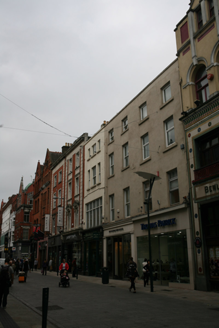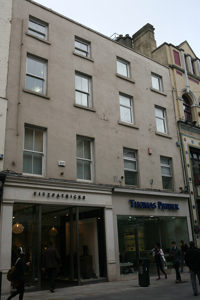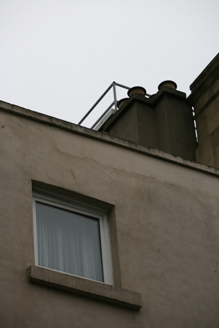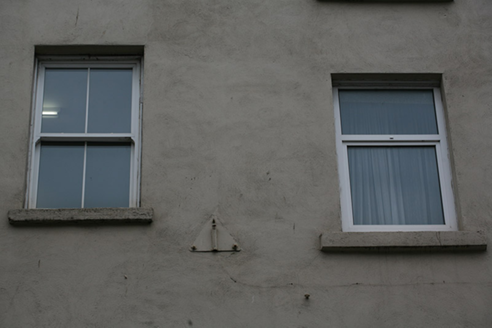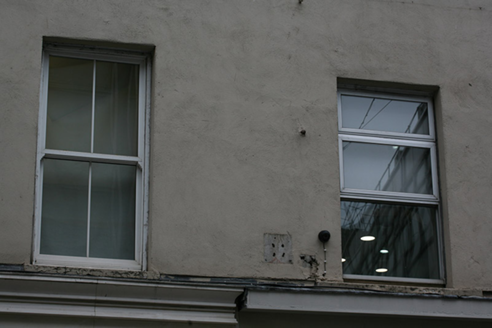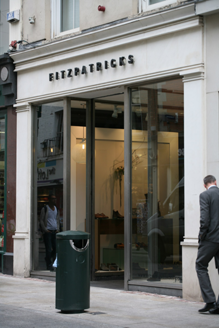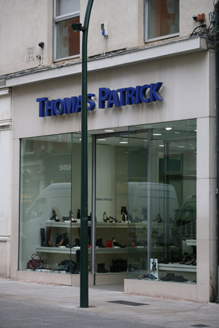Survey Data
Reg No
50920035
Rating
Regional
Categories of Special Interest
Architectural
Original Use
House
In Use As
Shop/retail outlet
Date
1750 - 1770
Coordinates
315921, 233757
Date Recorded
06/10/2015
Date Updated
--/--/--
Description
Attached pair of two-bay four-storey former townhouses, built c. 1760, altered 1917, now in use as shops. Recent shopfronts spanning ground floor. Hipped slate roofs with ridges running perpendicular to street, having glazed sections to centre of ridges. Roofs set behind rendered parapet wall with stone coping. No. 76 (south block) has shared chimneystacks to south party wall, No. 77 (north block) has stepped rendered chimneystack to north party wall and further stack rising from rear (west) elevation. Rendered walls. Square-headed window openings with stone sills and replacement uPVC windows. Two replacement glazed shopfronts to ground floor framed by reconstituted stone cladding. Fronting onto west side of Grafton Street with three-storey rendered structure to rear of plot fronting onto Swan Yard.
Appraisal
Dublin Civic Trust's "Survey of Gable-Fronted Houses and Other Early Buildings of Dublin" (2012) states "This group of three former townhouses (Nos. 75-77) are part of a handful of buildings to date from the mid eighteenth-century, albeit in a modified state with unassuming rendered and painted facades. Their steep roof configurations and chimneystacks indicate a potential early build date, as does the apparent placement of each staircase in the centre of each plan. The location of the chimneystacks and hipped character of the roofs would indicate a unified group of transitional type houses that may have never been gabled, constructed shortly after the publication of Rocque's 1756 map which depicts a partially vacant site at this location". No. 76 was reconstructed in 1917 to the designs of O'Callaghan and Webb to house the offices of the Royal Irish Industries Association.
