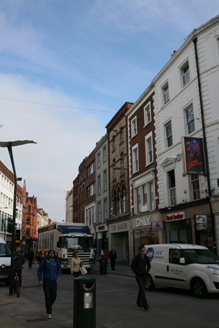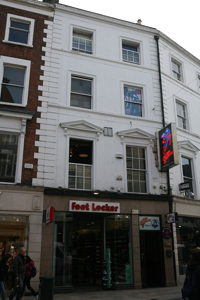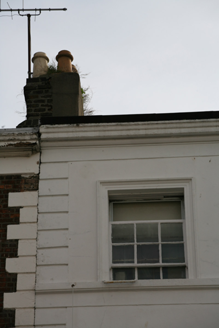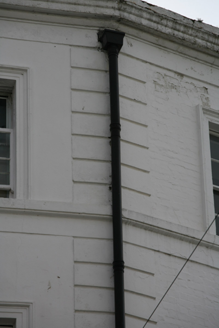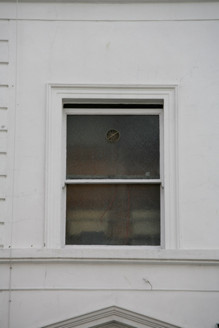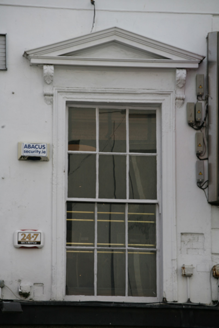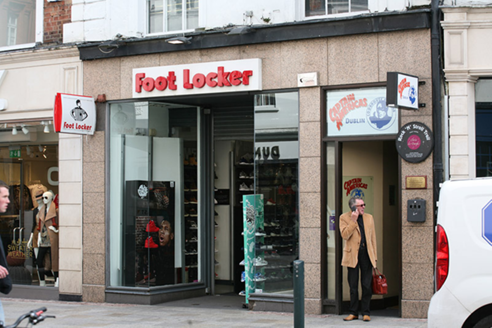Survey Data
Reg No
50920015
Rating
Regional
Categories of Special Interest
Architectural, Artistic
Original Use
House
In Use As
Shop/retail outlet
Date
1840 - 1860
Coordinates
315903, 233638
Date Recorded
22/09/2015
Date Updated
--/--/--
Description
Attached two-bay four-storey former townhouse over concealed basement, built c. 1850, constructed (or refaced) as pair with No. 45 (50920016). Now in use as shop with recent shopfront spanning ground floor. M-profile roof hidden behind parapet wall with rendered chimneystacks to north and south party walls having lipped clay pots. Parapet gutters, replacement metal hopper and downpipe breaking through to south. Rendered walls with channel-rusticated quoins, continuous moulded sill courses with plain friezes, and crown cornice to parapet wall. Square-headed window openings with stucco architraves, pediments supported by scrolled console brackets over first floor openings. Multi-paned timber sash windows; original six-over-six with convex horns to first and third floors, replacement one-over-one to second floor. Recent glazed shopfront and basement entrance with polished granite clad surround and lead-lined timber fascia. Forming part of continuous terrace of commercial buildings lining east side of Grafton Street.
Appraisal
Possibly built as a townhouse, this building retains the original residential plot size and domestic fenestration pattern. Built at an angle in the street line, the building is paired with the adjoining building (No. 45) by façade embellishments, forming an interesting composition and contributing to the variety of the streetscape.
