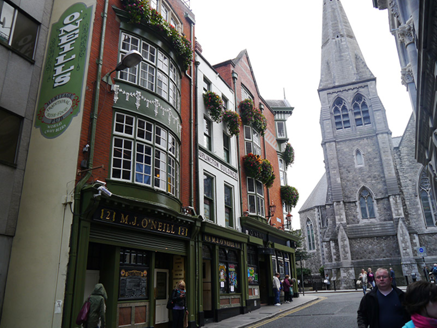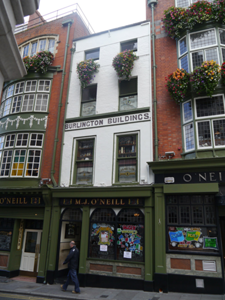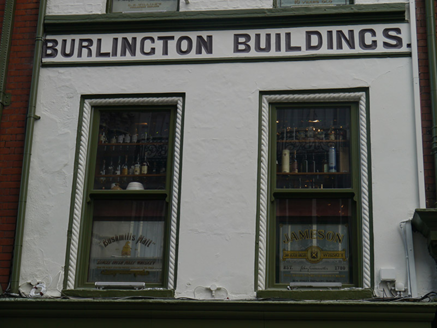Survey Data
Reg No
50910266
Rating
Regional
Categories of Special Interest
Architectural
Previous Name
Burlington Buildings
Original Use
House
Historical Use
Shop/retail outlet
In Use As
Public house
Date
1780 - 1820
Coordinates
315886, 234020
Date Recorded
25/09/2015
Date Updated
--/--/--
Description
Attached two-bay four-storey former house, built c. 1800, with return to rear (east) and replacement traditional-style pubfrontage. Remodelled and interlinked with adjoining buildings, with shopfront inserted to ground floor. Now in use as public house. Pitched roof, hipped to west, concealed behind painted rendered parapet with masonry coping. Concealed gutters with cast-iron hopper and downpipe breaking through to north end. Painted brick walls, laid to Flemish bond, over painted smooth rendered walling to first floor, with continuous moulded sill course to second floor over rendered frieze having recessed lettering 'Burlington Buildings'. Square-headed window openings, with painted granite sills and brick voussoirs, bowtelll rope-moulded reveals to first floor and plain reveals elsewhere. One-over-one pane timber sliding sash windows, with convex horns to top floor and replacements to first floor having ogee horns. Metal grille fixed to upper pane of first floor window. Remodelled to form public house complex comprising adjoining buildings Nos. 2 and 4-5.
Appraisal
This Georgian house has been subject to successive alterations and remodelling works, but retains the original domestic plot size, vertical massing and fenestration pattern characteristic of the late eighteenth/early nineteenth century. The relatively small scale and restrained façade stands in stark contrast to the elaborate early twentieth-century neighbouring buildings, thus diversifying the streetscape and adding to the architectural conservation area. the rope moulding to the first floor windows is unusual and the lettering provide decorative and social interest to the facade.





