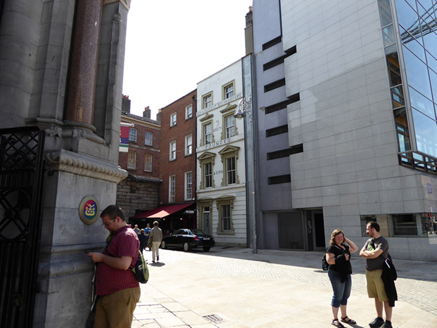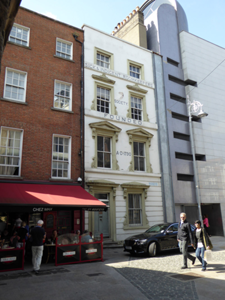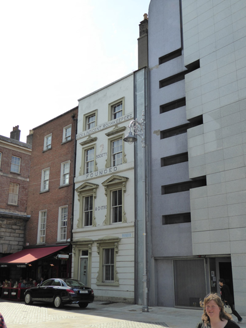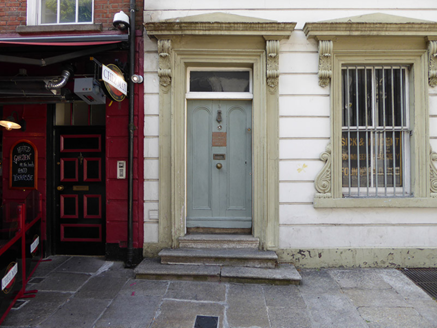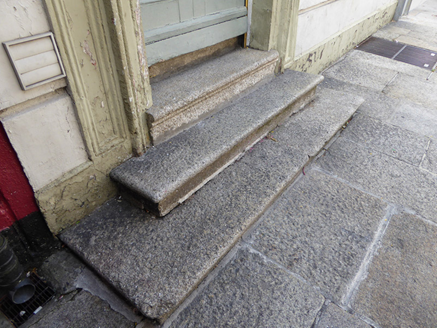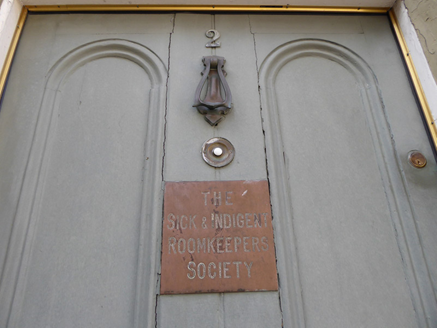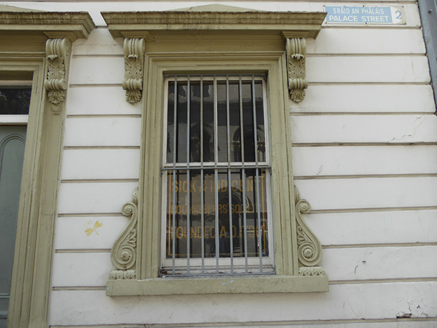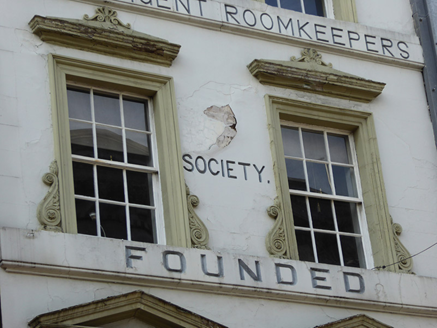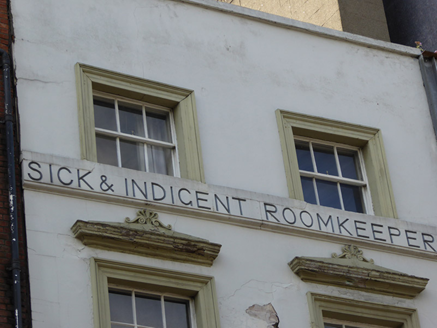Survey Data
Reg No
50910261
Rating
Regional
Categories of Special Interest
Architectural, Artistic, Historical, Social
Previous Name
Sick and Indigent Roomkeepers Society
Original Use
House
Historical Use
Office
Date
1790 - 1860
Coordinates
315516, 234002
Date Recorded
01/11/2015
Date Updated
--/--/--
Description
Attached two-bay four-storey house over basement, built c. 1795 and remodelled 1850s, having narrow single-bay return to northwest. Hipped slate roofs, set behind parapet to Palace Street elevation, having blue/black clay angle ridge tiles, half-round cast-iron gutters to rear, and ruled-and-lined smooth-rendered chimneystack abutting adjacent building to north stepping in to brick upper portion with ten yellow clay chimneypots. Painted smooth rendered walling to Palace Street elevation, channelled at ground floor, ruled-and-lined to middle floors and plain to top floor, having projecting moulded platbands to each floor with incised lettering 'Sick & Indigent Roomkeepers Society Founded A.D. 1790' to upper floors, with plain coping at wall head. Ruled-and-lined unpainted smooth render to rear elevations. Square-headed window openings to front elevation, with painted rendered architraves. All floors, except top floor, have decorative scrolls resting on sills, ground floor having pediment detail over moulded cornice, middle floors having triangular pediments, and second floor having floating moulded cornice. Timber sliding sash windows, two-over-two pane to ground and first floors, six-over-six to second floor and three-over-three to top floor. Six-over-six pane windows to rear. Recessed square-headed doorcase, with detailing similar t ground floor window opening, having moulded architrave, narrow flanking panelled pilasters carrying moulded consoles and moulded cornice with pediment detail; timber door having two full-height round-headed moulded panels, plain overlight, and granite steps with moulded nosings. Taller recent building adjoining to north, four-storey brick-faced building to south, granite paving with basement grillage, and smooth-rendered boundary wall to yard at rear.
Appraisal
The unique treatment of the front elevation of this landmark building, with its deeply incised lettering and richly moulded dressings to the openings, sets it apart from the norm of Georgian houses. The Sick & Indigent Roomkeepers' Society, aided by a donation from Benjamin Lee Guinness, purchased this property in 1855. They carried out major renovations to the house, including to the ground and first floors. The charity operated from the premises for many years, and was a venerable Dublin institution. The detailed and decorative treatment of the facade openings provides a strong visual interest, and the retention of the varied timber sash windows and the panelled door adds pleasantly to the appearance of this structure. Its location, adjoining Dublin Castle, in a popular part of the city centre, adds to its visibility. It is also a very rare example of a building in this part of the city centre that was designed as a house and that has been in recent domestic use.
