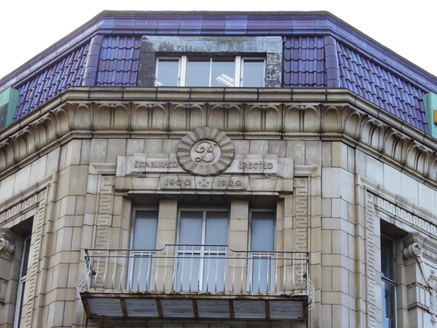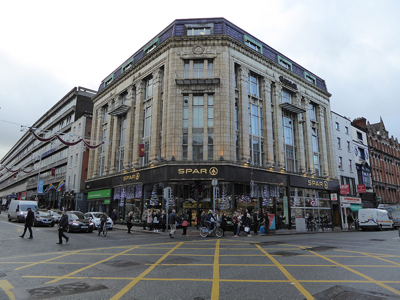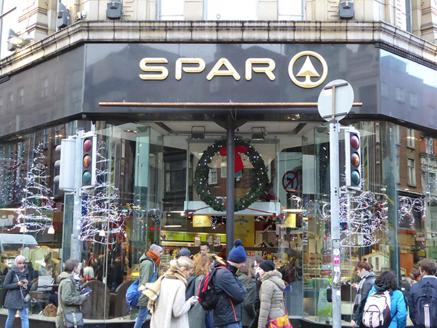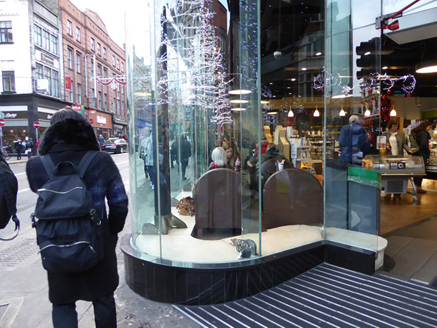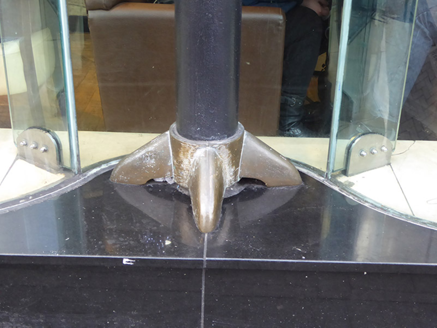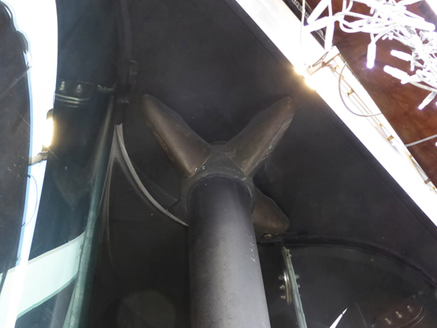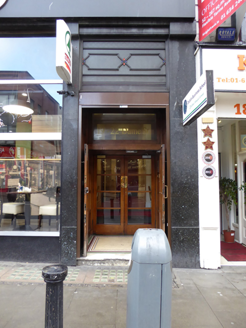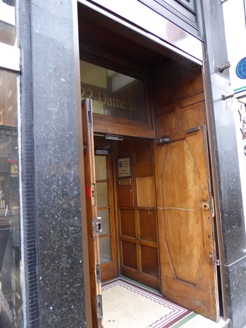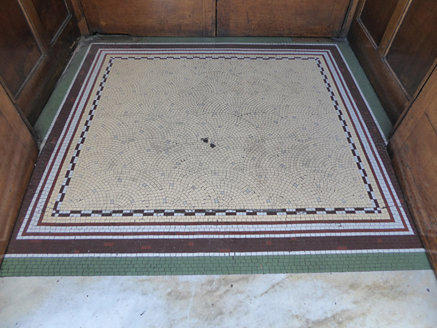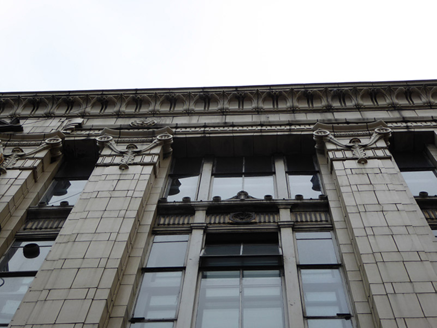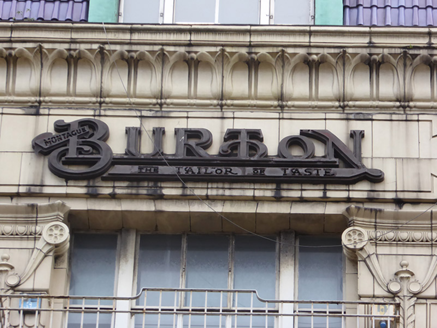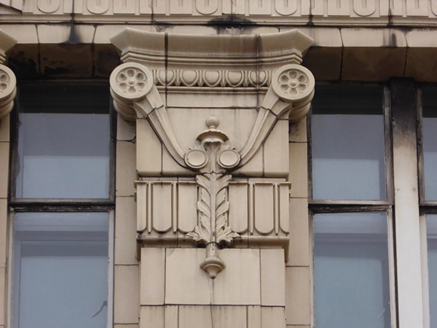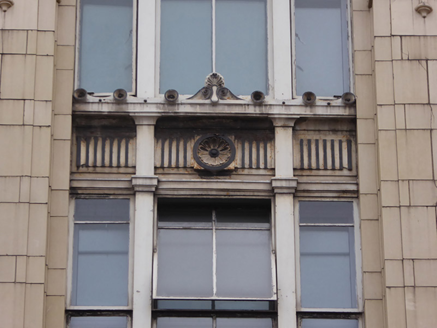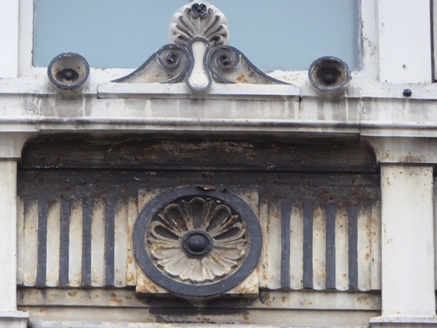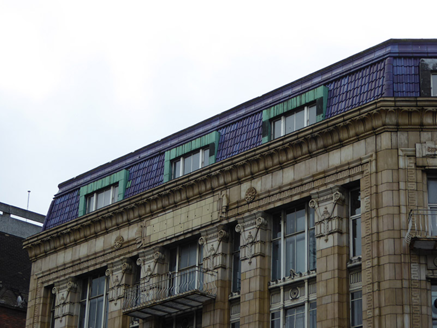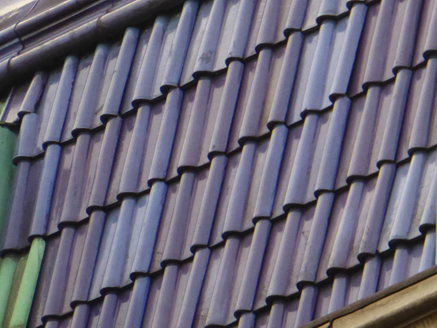Survey Data
Reg No
50910251
Rating
National
Categories of Special Interest
Architectural, Artistic, Technical
Previous Name
Montague Burton
Original Use
Shop/retail outlet
In Use As
Shop/retail outlet
Date
1925 - 1935
Coordinates
315623, 234018
Date Recorded
18/08/2015
Date Updated
--/--/--
Description
Corner-sited four-storey commercial and office building with dormer storey, over basement, dated 1929, having astylar canted corner bay, three bays each to north (Dame Street) and east (South Great Georges Street) elevations, laneway to south side, and wraparound shopfront to full-width of principal elevations. Flat roof, having mansard appearance to street elevations, with five pyramidal-roofed lights, slopes to street elevations of roof pierced by seven skylights set behind blue-glazed pantile mansard dormer roof with square Emerald Pearl Larvikate-clad dormers, above sweeping glazed vitreous clay cornice. Faience cladding to upper floors of principal elevations, with Giant Order stylized Ionic pilasters framing glazing set in vertical panels with moulded architraves to sides and tops. Faience mullions to corner elevation, moulded cornice, applied bronze signage 'Montague Burton The Tailor of Taste' to north elevation, blank panel in frieze on east elevation flanked by rosettes, roundel to corner bay containing 'B' having legend 'Established 1900 erected 1929' around. Upper floors carried on round-plan iron columns, each with four leg bases and capitals, exposed on exterior with curved window glass forming shopfront. Square-headed window panels to corner bay, each containing metal-framed casements and cast-iron transom details. Cantilevered metal balconies to top floor middle bay of main elevations and corner bay. Timber panelled entrance, serving upper floors, to west end of north elevation having double-leaf hardwood inner doors, each with four panes, plain fanlight, hardwood panelled reveals and soffit, and mosaic threshold.
Appraisal
A fine Art Deco commercial premises, designed by Harry Wilson, Montague Burton's in-house architect. Dated 1929, construction continued into 1930. It exemplifies the confidence of post-First World War retail development, utilizing traditional materials in an original way and exploiting the potential of curved glass to maximize the display of goods at ground floor level. It is a particularly eye-catching landmark building on a street that has many finely detailed commercial premises. Stylistically, it is in marked contrast to the Deane and Woodward's Allied Irish Bank at the opposite end of the block.
