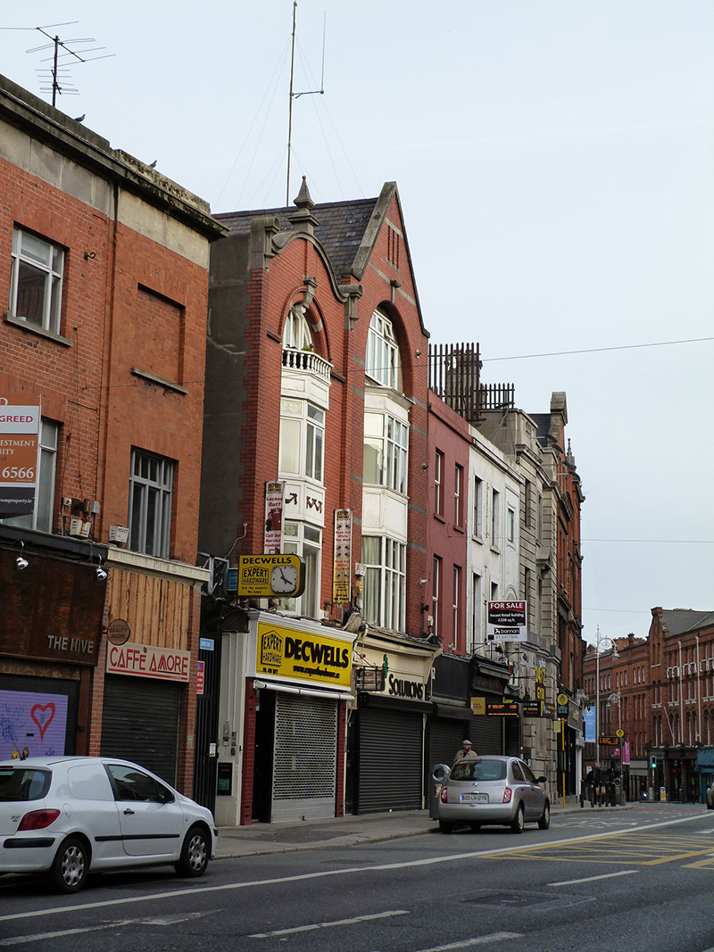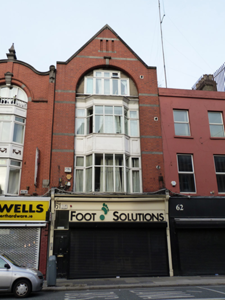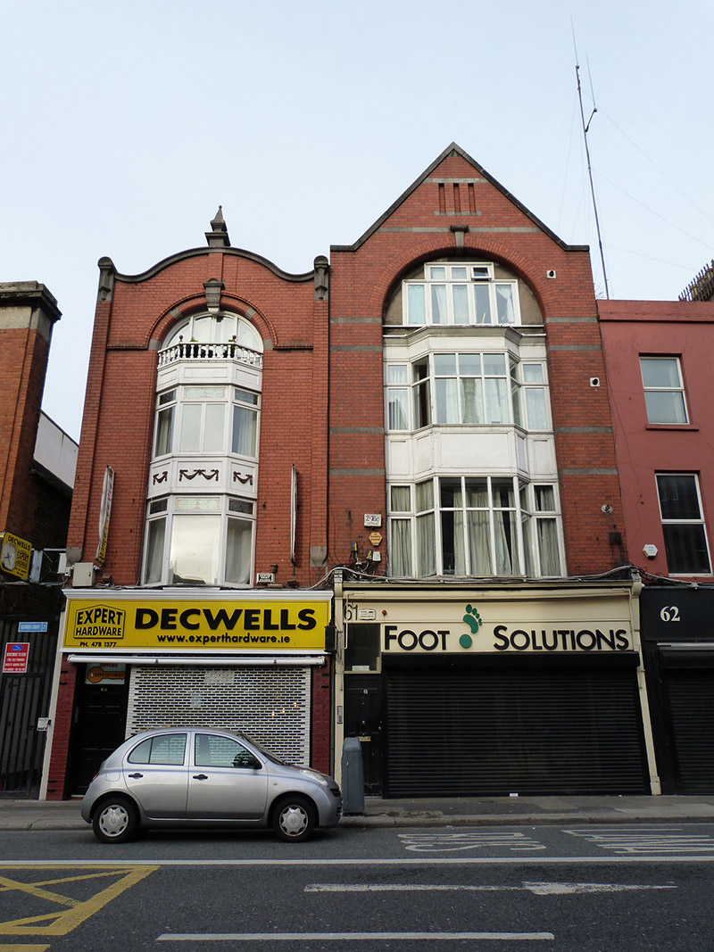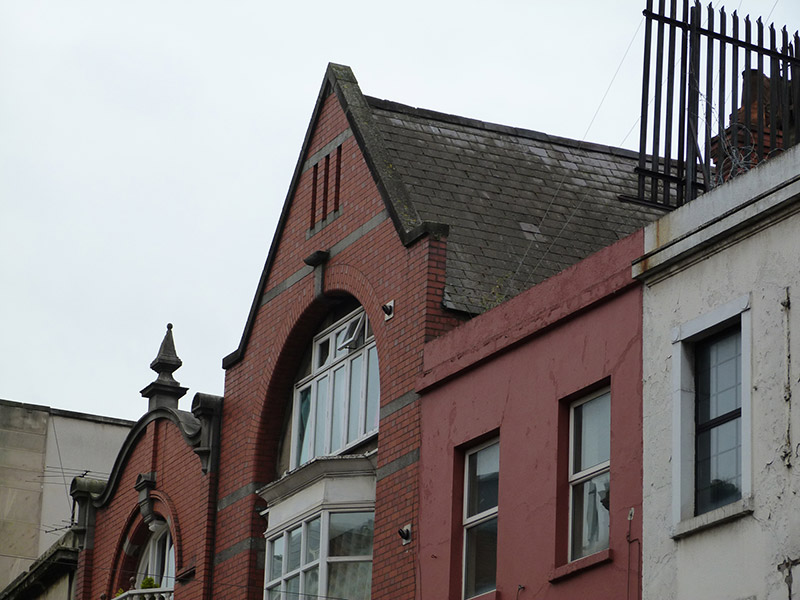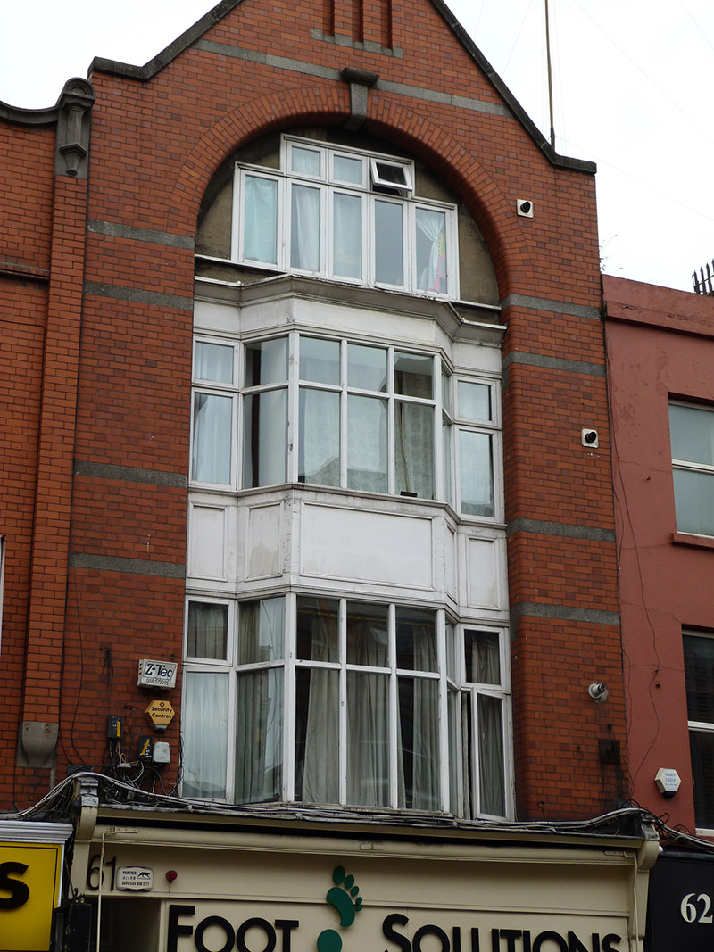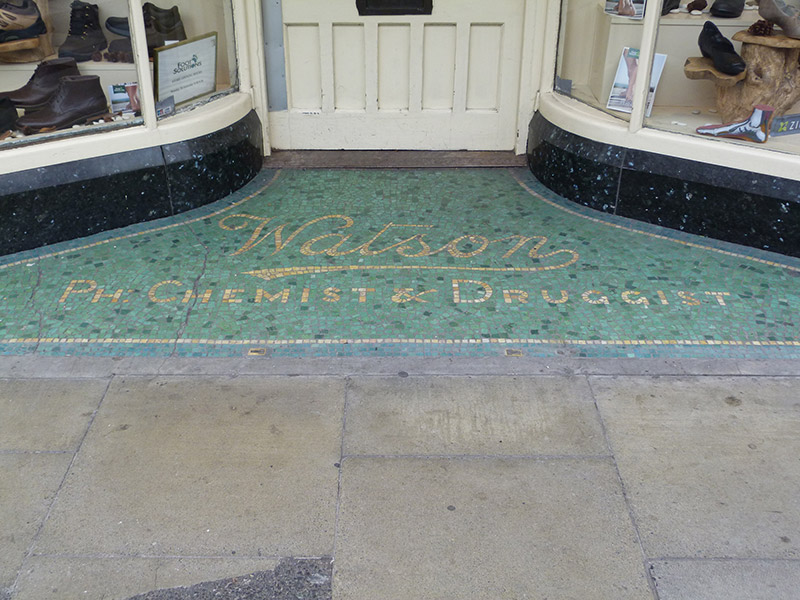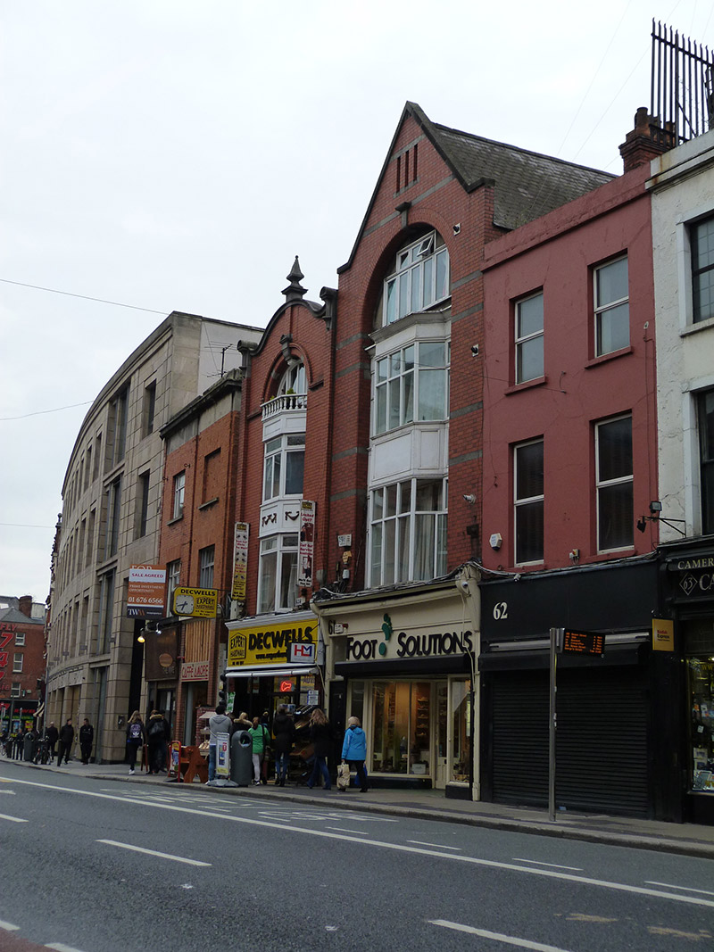Survey Data
Reg No
50910247
Rating
Regional
Categories of Special Interest
Architectural
Previous Name
Watson
Original Use
Shop/retail outlet
In Use As
Shop/retail outlet
Date
1910 - 1915
Coordinates
315621, 233827
Date Recorded
14/10/2015
Date Updated
--/--/--
Description
Attached single-bay four-storey gable-fronted commercial premises, built 1911, one of two similar buildings, with two-tier canted oriel to middle floors set within round-arch recess that occupies top three floors, and with shopfront to ground floor. Pitched slate roof, hidden behind brick gable with limestone copings and having triple vent detail with limestone bands to head and sill levels. Red brick walls, laid in Flemish bond, with limestone bands to head and sill levels of upper floors. Recess has brick voussoirs and limestone keystone with carved top. Oriel window has timber casement frames, carved timber panels over, and carved timber cornice to second floor. Top floor window is five-light timber window with top-lights to middle lights. Shopfront comprises slender timber pilasters and fascia, with awning, and square-headed display windows on marble-clad plinth framing square-headed door opening with half-glazed timber panelled door having mosaic-tiled threshold.
Appraisal
The building was rebuilt to the designs of Edward Bradbury in 1911. The shopfront retains an attractive mosaic-tiled threshold for Watson, a chemist and druggist. It also retains its awning. The pleasant oriel to the middle floors places this building within an early twentieth-century context, and along with the moulded red brick detailing, adds subtle interest to the façade.
