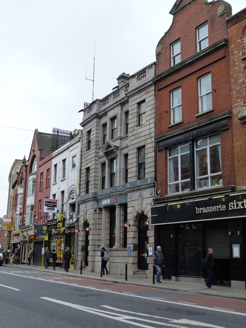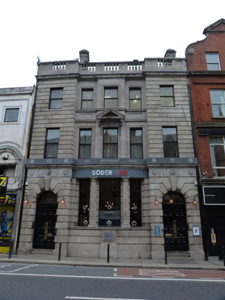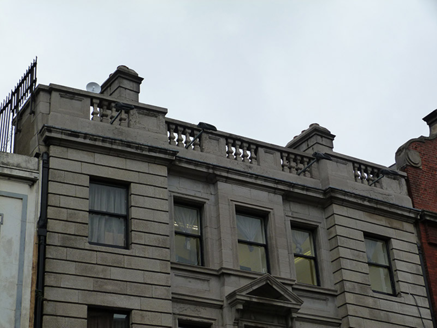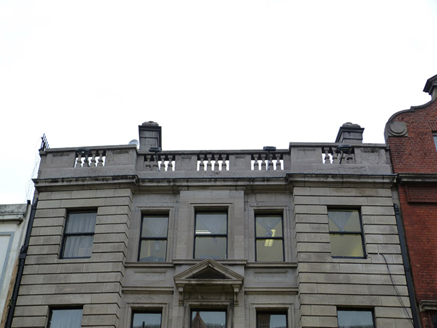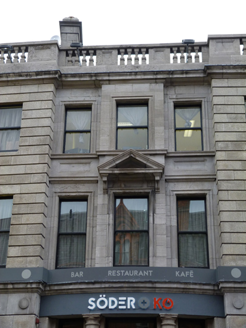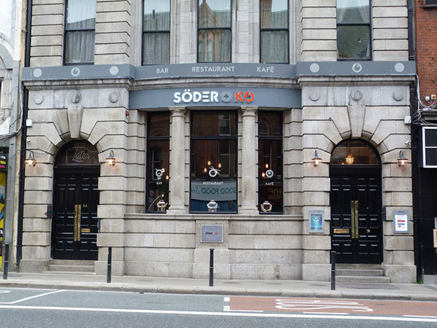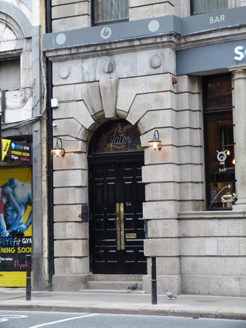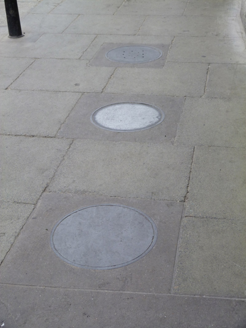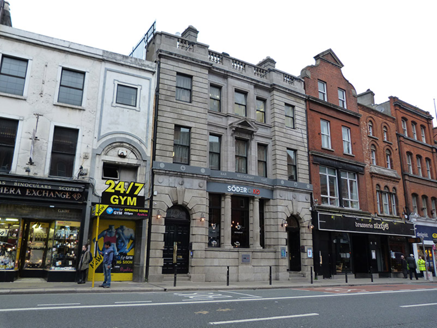Survey Data
Reg No
50910244
Rating
Regional
Categories of Special Interest
Architectural, Artistic
Previous Name
National Bank
Original Use
Bank/financial institution
In Use As
Restaurant
Date
1925 - 1930
Coordinates
315628, 233847
Date Recorded
14/10/2015
Date Updated
--/--/--
Description
Attached five-bay three-storey former bank over concealed basement, built 1928-9, with advanced end bays and slightly advanced middle bay, and with grouped openings to middle bay. Now in use as restaurant. Hipped slate roof, hidden behind limestone balustrade having carved limestone panels and limestone coping, ashlar limestone chimneystacks, and flush square-profile cast-iron rainwater goods. Carved granite eaves cornice over ashlar limestone walls, with channelled ashlar limestone to end bays and to ground floor, with ashlar limestone plinth course, and frieze with paterae. Tripartite square-headed window opening to ground floor, having channelled ashlar reveals, engaged Tuscan columns flanking middle light, continuous bowed moulded limestone sill course, and replacement timber casement frames. Square-headed window openings elsewhere, with carved limestone architraves to middle bay, pediment on carved corbels to middle opening of first floor, channelled limestone reveals and flush sills to advanced bays, all with one-over-one pane timber sliding sash windows. Continuous carved limestone sill to top floor openings of middle bay, with moulded panels beneath. Round-headed door openings to end bays, with channelled limestone quoins and voussoirs, granite steps, and double-leaf timber raised and fielded panelled doors with fanlights. Coal-hole covers to pavement to front.
Appraisal
The street was subjected to a significant phase of rebuilding in the late nineteenth and early twentieth centuries. This building dates to 1928-9 and was designed by architects Fuller & Jermyn for the National Bank. The use of both rusticated and ashlar masonry provides textural variation and the robust appearance appropriate for a bank. The facade is modulated by the E-plan arrangement of projecting and recessed bays, and given added visual interest by the pedimented middle window, the use of columns to define the ground floor window, and the well-detailed doorways to each end. It has a strong impact in a streetscape otherwise characterized by modest red brick buildings.
