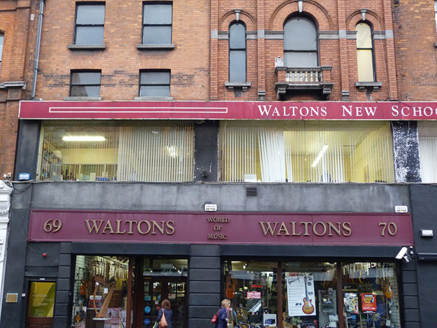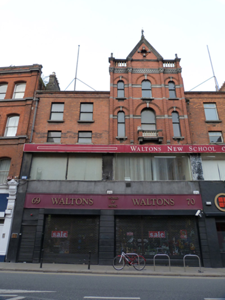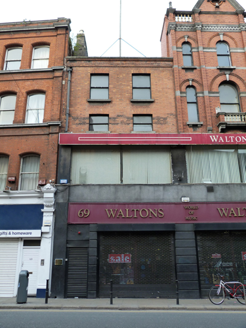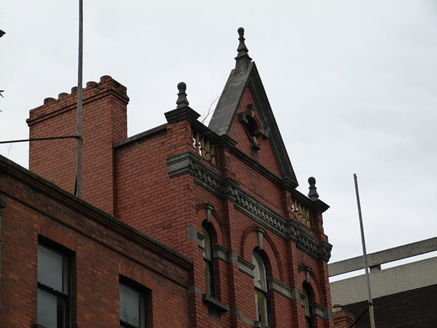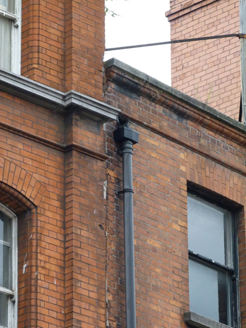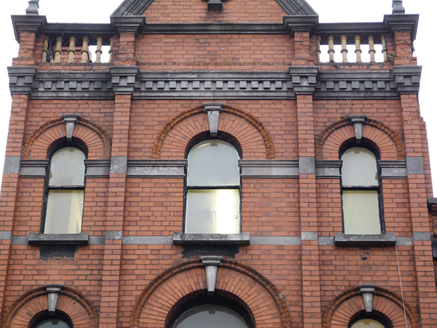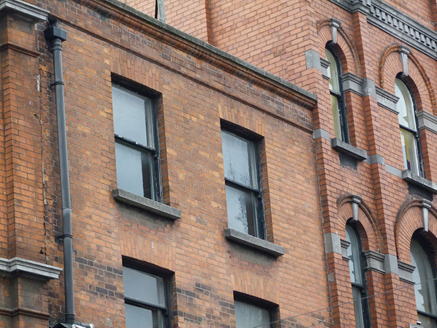Survey Data
Reg No
50910241
Rating
Regional
Categories of Special Interest
Architectural
Original Use
Shop/retail outlet
In Use As
Shop/retail outlet
Date
1900 - 1905
Coordinates
315631, 233877
Date Recorded
14/10/2015
Date Updated
--/--/--
Description
Attached three-bay four-storey commercial building, built 1903, with shopfront to ground floor, and late twentieth-century treatment to first floor. Pitched slate roof, hipped to west end, hidden behind balustraded gable with red brick chimneystack having red clay pots to south end. Pedimented gable to centre of facade, with bull's-eye opening and carved limestone barges and finial, flanked by balustrades, having decoratively dentillated limestone cornice below, over red brick walls laid in Flemish bond, and having raised red brick pilasters flanking bays of top two floors. Square-headed ribbon window to first floor, with tiled pilasters. Round-headed openings to top floors, having red brick hood-mouldings with limestone keystones, limestone cornices to impost level, and limestone sills, latter supported on limestone corbels to second floor. Second floor also has balustraded red brick balconette to central opening, on limestone corbels. All openings have one-over-over-one pane timber sliding sash windows. Ground floor opening, having recent shopfront insert flanked by channelled masonry pilasters.
Appraisal
This building was redesigned for its owners by George Tighe Moore. Its facade is articulated by the brick pilasters and gable, and there is also good decorative detail in the upper gable and parapet and in the balconette to the second floor. The combination of red brick with masonry detailing provides textural and tonal variety to the façade. Despite late twentieth-century alterations it continues to make a significant architectural contribution to this busy thoroughfare.
