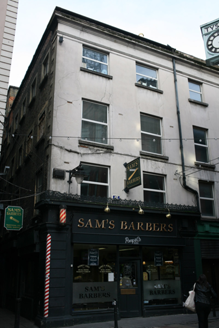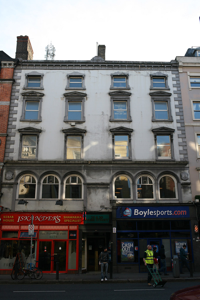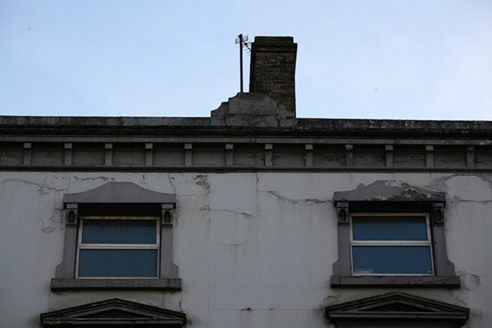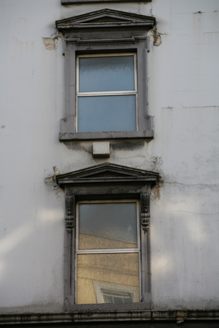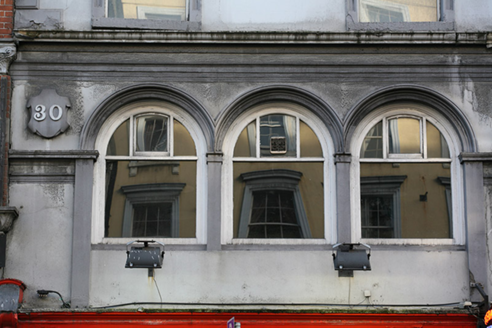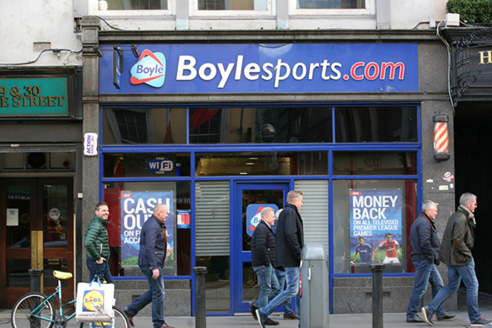Survey Data
Reg No
50910236
Rating
Regional
Categories of Special Interest
Architectural
Previous Name
B. Hyam, Tailor
Original Use
House
In Use As
Shop/retail outlet
Date
1790 - 1905
Coordinates
315694, 234028
Date Recorded
13/11/2015
Date Updated
--/--/--
Description
Attached former pair of five-storey houses with shops to ground floor, built c. 1800 and altered three times 1870-1900, having two-bay second to fourth floors, three-bay first floors and recent shopfronts to ground floor. Now in use as one building, with rear plot developed separately. Pie-ended roof, with central brick chimneystack hidden behind parapet wall. Painted ruled-and-lined rendered walls, with rusticated render quoins, bracketed crown cornice and with further moulded cornice over first floor. Square-headed window openings, with painted stone sills, lugged-and-kneed architraves to top two floors, having pediment detail to top floor and pediments to second and third floors, those to first floor supported on scrolled foliate console brackets on panelled pilasters. Triple round-arch window openings to first floor, with continuous archivolts rising from full-span moulded imposts. Front elevation has replacement fixed-pane timber windows to first floor and replacement uPVC windows elsewhere. Central square-headed door opening, with set-back double-leaf glazed hardwood door and steel roller shutter, with mosaic tiled front area.
Appraisal
This appearance of this building is likely the result of a late nineteenth-century refurbishment of two Georgian houses of the Wide Streets Commissioners period. The decorative stucco details add interest to the façade, while the fenestration of the upper three floors conforms to an early nineteenth-century pattern. The building forms part of a varied streetscape and contributes to the architectural interest of this busy thoroughfare in the commercial south city.
