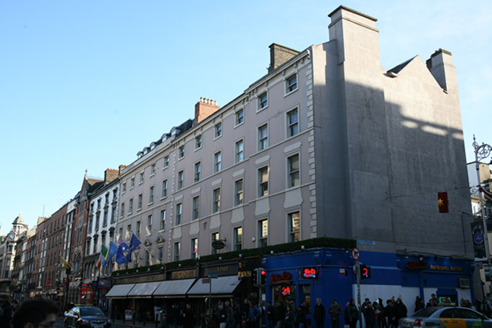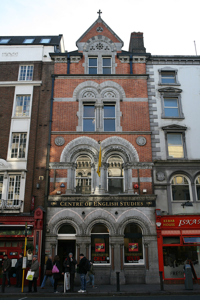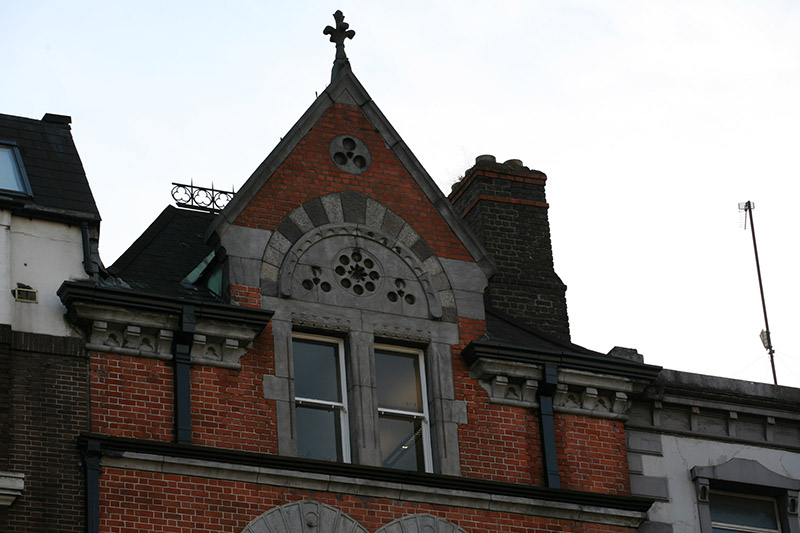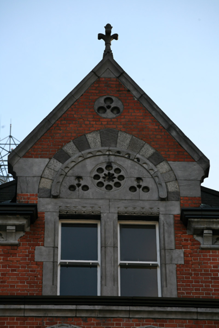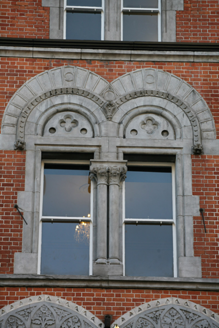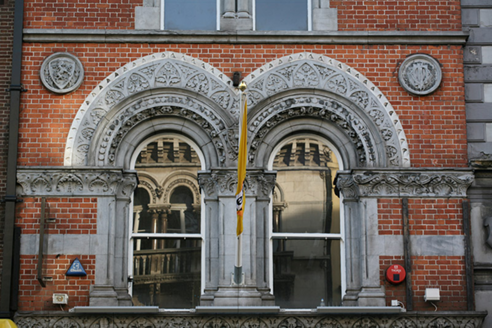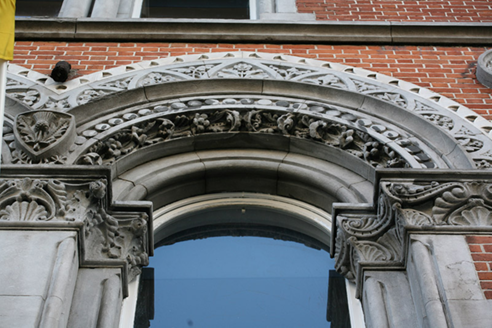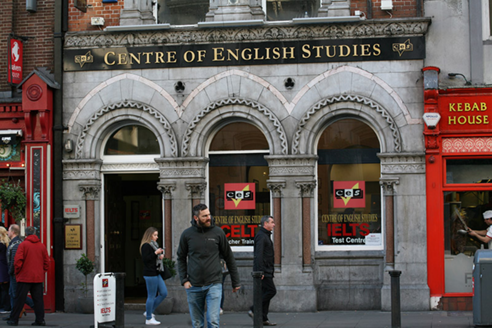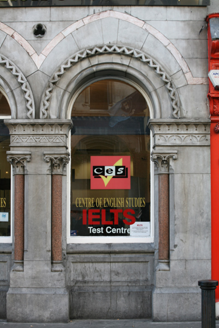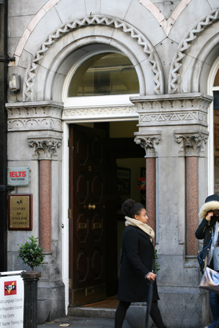Survey Data
Reg No
50910235
Rating
Regional
Categories of Special Interest
Architectural, Artistic
Previous Name
Caledonian Fire and Life Insurance Company
Original Use
Bank/financial institution
In Use As
Building misc
Date
1865 - 1870
Coordinates
315704, 234027
Date Recorded
13/11/2015
Date Updated
--/--/--
Description
Attached three-storey Gothic style former insurance company building, built 1866, having dormer attic, three-bay arcaded limestone ground floor, two-bay first floor and paired windows to floors above. Double-span slate roof, hipped to front pile, with further pitched section to front gabled dormer, with shouldered brick chimneystack to west party wall, and having iron brattishing to apex of front pile. Moulded cast-iron guttering supported on moulded limestone bracketed eaves with short box-profile downpipes feeding further moulded cast-iron gutter supported on limestone sill course to attic, and with further cast-iron downpipe to east end. Gable to attic dormer has moulded limestone raking copings and poppy-head finial. Red brick walls, laid in Flemish bond, with limestone bands to mid-level of first floor openings and to window-head level of second floor, ornate limestone impost course to first floor with foliate detailing, and with full-span moulded limestone sill courses. Square-headed window openings to attic and second floor, with moulded limestone ashlar surrounds, pierced limestone over-panels, voussoired limestone relieving arches, with decorative hood-mouldings, and second floor having paired limestone colonnettes between window openings with stiff-leaf capitals. Round-headed window openings to first floor, with compound moulded voussoired limestone heads having elaborate foliate carvings rising from stepped jambs. Triple-arch limestone arcade to ground floor, with chevron hood-mouldings, flush relieving arches rising from limestone piers with polished pink granite colonnettes and stiff-leaf capitals, supporting continuous impost mouldings, having panelled stall-risers, all surmounted by foliate cornice at first floor sill level. One-over-one pane timber sliding sash windows to upper floors, and fixed-pane windows to ground floor. Replacement hardwood panelled door to eastern bay, with foliate timber lintel cornice and plain fanlight.
Appraisal
Designed by James E. Rogers, and built by W. Doolin, this finely detailed building exhibits a wealth of fine Ruskinian Gothic limestone carvings with Romanesque influences. Although built on its historical plot, it contrasts with the surrounding buildings in style. The variety of window openings, but with a consistent arcading theme, and the careful delineation of floors, has produced a building of considerable distinction. Combined with the profusion of ornate details, it contributes strongly to the visual quality of Dame Street and forms a significant element of its historic commercial architectural legacy. Office space on the first floor of the Caledonian Fire and Life Insurance Company building became (27th January 1904) the first formal base of the Insurance Institute of Ireland (see also 50020153; 50020241).
