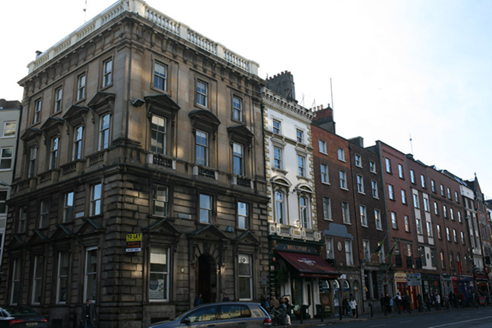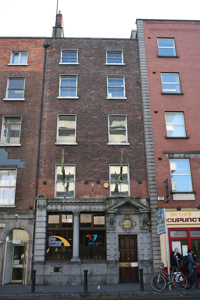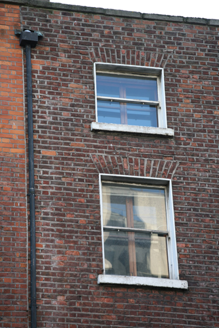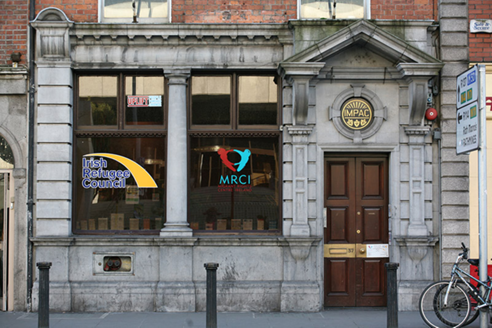Survey Data
Reg No
50910230
Rating
Regional
Categories of Special Interest
Architectural, Artistic
Original Use
Shop/retail outlet
In Use As
Shop/retail outlet
Date
1775 - 1795
Coordinates
315745, 234031
Date Recorded
13/11/2015
Date Updated
--/--/--
Description
Attached two-bay five-storey former house over concealed basement, built c. 1785, with limestone shopfront inserted to ground floor. Pitched slate roof on cruciform plan, hipped to front, with tall rendered and shouldered brick chimneystack to east party wall, set behind parapet wall with granite coping and having replacement steel hopper and downpipe breaking through to east end. Red brick walls, laid in Flemish bond. Gauged brick flat-arch window openings with patent rendered reveals, painted granite sills and twentieth-century one-over-one pane timber sliding sash windows. Tripartite limestone ashlar ground floor comprising two square-headed window openings with hardwood display windows having egg-and-dart frieze and overlights, separated by Doric column, set on limestone stall-riser and with channel-rusticated pilaster to east with gableted console bracket, plain limestone frieze and modillioned cornice. Pedimented doorcase to west bay, with square-headed door opening having double-leaf hardwood panelled door, architrave, quoined blind above, and flanked by panelled pilasters and over-sized brackets supporting open-bed pediment. Full-height red brick extension to rear, built c. 2000.
Appraisal
This former house is likely to date from the redesign of Dame Street by the Wide Streets Commissioners and remains as one of the last of its type on this stretch of the thoroughfare. The late nineteenth-century limestone ground floor adds visual and architectural interest, representing changing fashions in this historic financial district of Dublin, and making a distinctive contribution to the wider streetscape.







