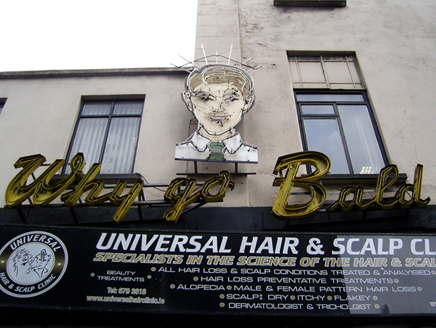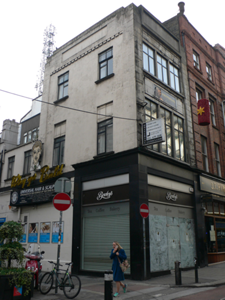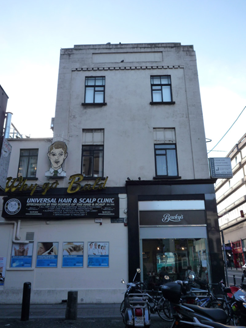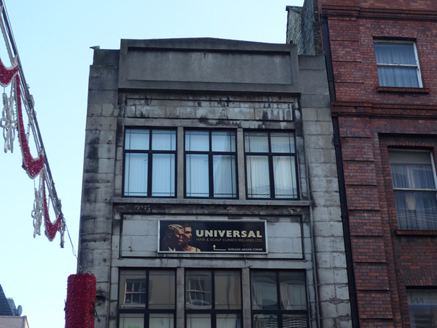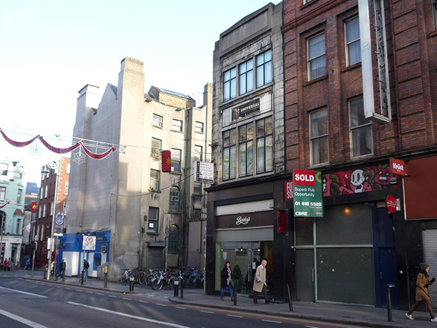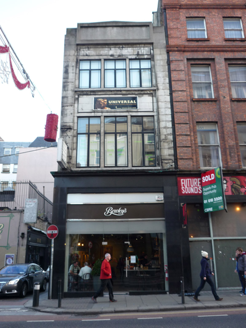Survey Data
Reg No
50910224
Rating
Regional
Categories of Special Interest
Architectural, Artistic
Original Use
Shop/retail outlet
In Use As
Restaurant
Date
1920 - 1940
Coordinates
315656, 233998
Date Recorded
16/11/2015
Date Updated
--/--/--
Description
Corner-sited single-bay three-storey commercial building, built c. 1930, having two-bay elevation to north (Dame Lane) elevation, bays to upper floors being set within square-headed recess to front and north elevations, and with two-bay two-storey return abutting to rear. Hipped roof, pitched to return, latter with hipped east end. Roof to front block concealed behind concrete parapets, with projecting concrete panel to front (west) elevation with shallow triangular pedimented head, and raised section to centre of parapet on north elevation with recessed panel over toothed cornice. Parapet gutters with some replacement uPVC downpipes to north elevation. Ashlar-style concrete-clad walling, with projecting outer pilasters, to front elevation; and slightly recessed painted and rendered walling to north elevation, framed by painted concrete-clad surrounds. Painted ruled-and-lined rendered walling to return and to ground floor of north elevation, over plinth. Square-headed tripartite window openings with cast concrete sills, mullions and lintels to front elevation, with single concrete-moulded panel over. Windows to front elevation are replacement metal-framed or uPVC. Square-headed window openings to north elevation with plain surrounds, painted masonry sills and casement windows (possibly metal-framed), upper parts of first floor windows being remains of older casements. Replacement casement windows to north elevation of return. Shopfront spanning ground floor of front elevation and wrapping around west bay of north elevation, having replacement display windows and fascia framed by black polished-granite surrounds and surmounted by cornice that continues line of masonry cornice on buildings to south. Recent fascia to east end of north elevation. Neon sign of c. 1961 with lettering 'Why go bald?' to first floor of north elevation. Square-headed door opening to east side of north elevation, with painted raised rendered surrounds and recessed replacement timber door concealed by roller shutter.
Appraisal
An early twentieth-century concrete and rendered commercial building next to and contrasting with a group of taller brick commercial premises. Despite recent alterations to the ground floor, the external character of the upper floors is well preserved and the building, displaying Art Deco detailing, constitutes an interesting part of the streetscape. The wall-mounted neon sign to the north elevation was installed about 1961 by Taylor Signs and is a well-known feature of this corner site; it was restored in 1999.
