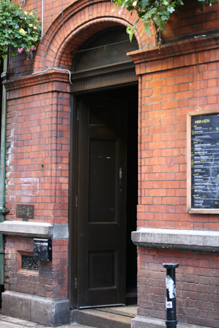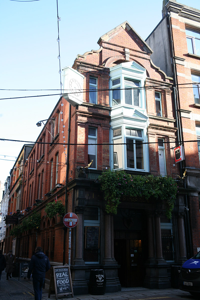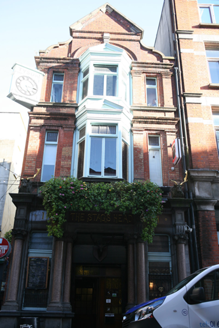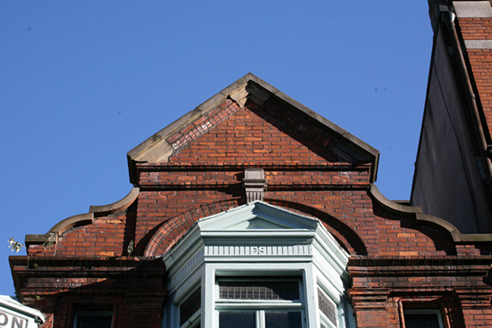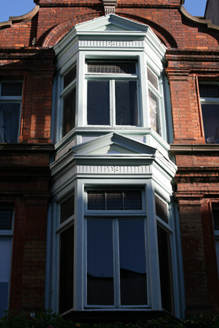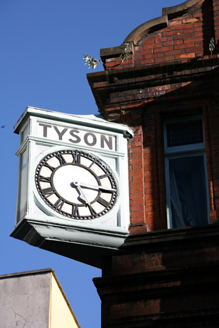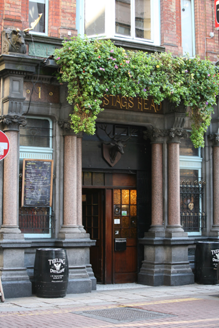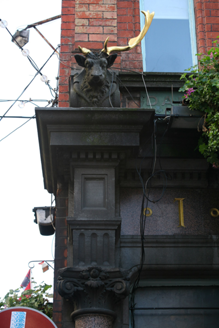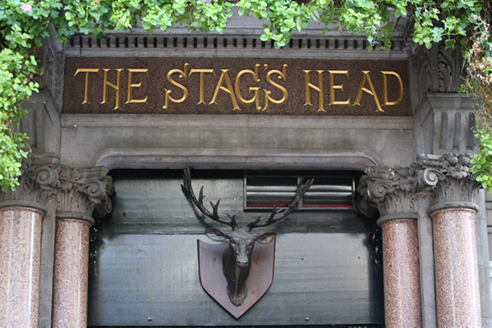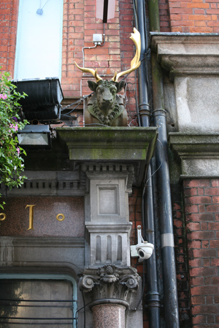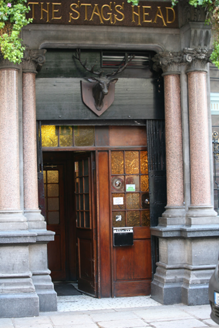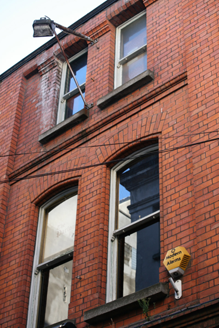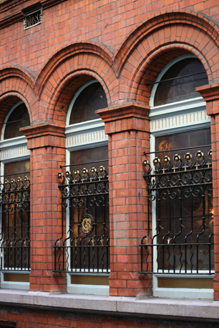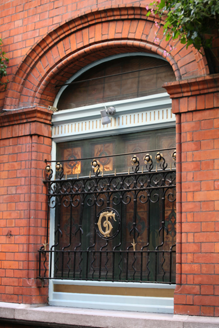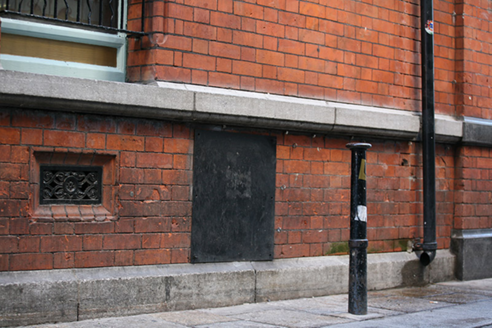Survey Data
Reg No
50910216
Rating
Regional
Categories of Special Interest
Architectural, Artistic, Social
Original Use
Public house
In Use As
Public house
Date
1890 - 1900
Coordinates
315697, 234000
Date Recorded
13/11/2015
Date Updated
--/--/--
Description
Corner-sited gable-fronted three-bay three-storey public house over concealed basement, built 1895, with two-tier canted oriel window to middle floors of front elevation, and aediculated limestone and granite pubfront insert to ground floor, with cantilevered corner clock to northwest corner at second floor level. Pitched slate roof, hipped to rear, and set hidden behind red brick Dutch gable to front elevation with moulded parapet wall having moulded red sandstone coping. Two chimneystacks to south party wall, cast-iron guttering and cast-iron hopper and downpipes to side (north) elevation. Machine-made red brick walls, laid in Flemish bond, with moulded red brick cornices over each floor, and moulded limestone plinth course. Slender gauged brick square-headed window openings to front elevation, flanking oriel, with bowtelll-moulded reveals, continuous moulded red sandstone sills framed by brick pilasters with impost mouldings and fixed-pane original timber windows with leaded coloured glass overlights. Oriel set within gauged brick round-headed recess with scrolled keystone and moulded brick archivolt, having timber pediments to central front faces and original bipartite timber casement windows with leaded overlights. Side (north) elevation windows arranged in pairs and set within double-height recesses, square-headed to second floor and camber-arch to first floor, latter with bowtelll-moulded reveals, and having limestone sills and original one-over-one pane timber sliding sash windows. Round-headed window openings to ground floor of north elevation, with continuous hood-mouldings, impost mouldings, continuous moulded limestone sill, fixed-pane leaded coloured glass windows and fanlights with decorative wrought-iron grilles. Tripartite carved limestone pubfront comprising central square-headed door opening with replacement hardwood glazed door flanked by paired engaged polished pink granite columns with stiff-leaf capitals on raised limestone plinths, in turn flanked by fixed-pane leaded coloured glazed windows with overlights on limestone stall-risers and further columns (as above), all supporting scrolled limestone brackets and panelled frieze blocks supporting stepped and dentillated cornice with pink granite fascia with incised gilt lettering 'Stag's Head'. Carved limestone stags' heads to either end, with gilt antlers. Further elliptical-headed door opening to easternmost bay of side elevation, with double-leaf hardwood panelled door, fluted timber lintel cornice and overlight. Well-preserved interior. Main bar has panelled timber ceiling with foliate decoration to coving, brass chandeliers and other ceiling lights; arcaded timber sides with pilasters having fluted capitals, moulded archivolts with fluted keystones and with stained glass including stag motifs. Lobby at north end of bar has timber panelled ceiling with diamond pattern, with timber panelled doors with stained-glass upper panels to each end and into bar; snug room at east end of lobby has stained-glass lantern to ceiling.
Appraisal
A landmark High Victorian, purpose-built, public house by architect Alfred McGloughlin. Its highly decorated façade retains all original external features. It retains a fine Victorian interior. The Dutch-style gable, oriel and limestone and granite pubfront add considerable architectural interest to the site and the wider streetscape, while the more modest proportions of the building stand in contrast with the larger surrounding buildings. It is one of city's best-known public houses.
