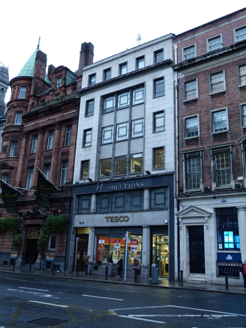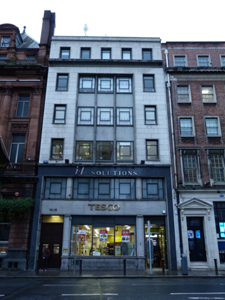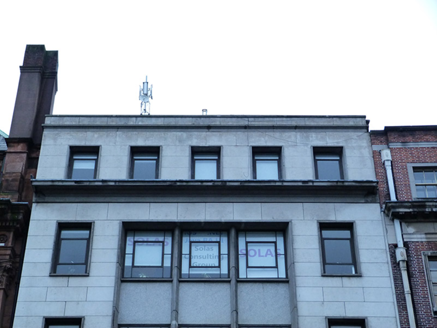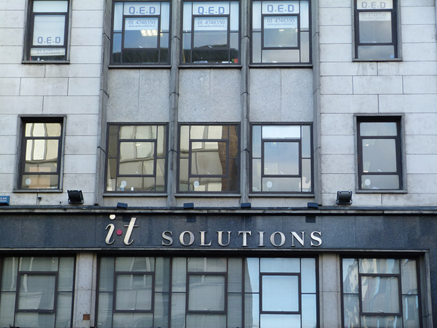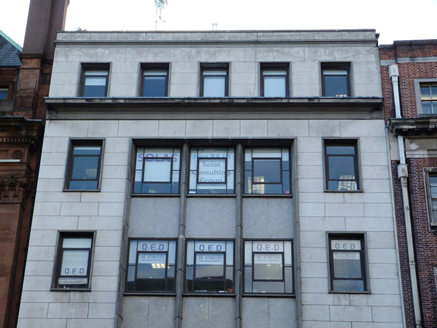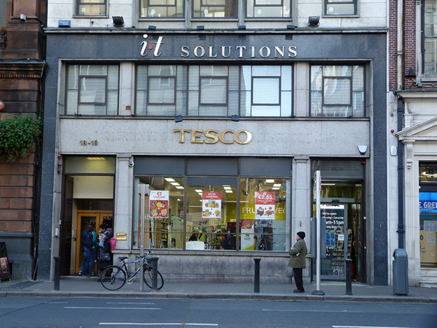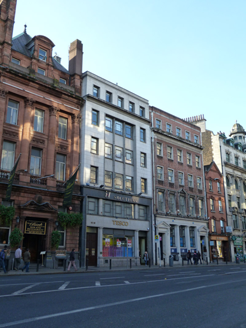Survey Data
Reg No
50910201
Rating
Regional
Categories of Special Interest
Architectural
Previous Name
London & Lancashire Insurance Co.
Original Use
Office
In Use As
Shop/retail outlet
Date
1955 - 1965
Coordinates
315823, 234038
Date Recorded
15/11/2015
Date Updated
--/--/--
Description
Attached six-storey commercial building, built 1958-60, with five-bay top floor and second, third and fourth floors having recess contained groups of three middle windows of each floor; similar arrangement to first floor. Now in use as retail outlet and commercial offices, with shopfront to ground floor. Flat roof, hidden behind limestone-clad parapet with render coping. Heavy moulded cornice between fourth and fifth floors. Polished limestone cladding slabs to second, third and fourth floors, with limestone entablature over polished granite cladding to ground and first floors. Square-headed window openings, those to middle bays of middle four floors presenting ribbon-window appearance, first floor having continuous limestone sill and polished granite mullions, higher floors having limestone mullions and polished granite aprons, and top floor having continuous limestone sill course. Steel casement windows to upper floors. Shopfront comprising polished granite pilasters supporting polished granite fascia, square-headed display windows on limestone stall-riser, framed by granite pilasters on limestone bases, and square-headed door openings with granite pilasters, plain overlights, with timber panelled door to east end and glazed door to west.
Appraisal
The London and Lancashire Insurance Company had their offices here from 1913. It was rebuilt to the designs of H.V. (Toby) Millar of Millar & Symes in 1958-60. The building has a strong sense of verticality, emphasized by the recessed fenestration panels. The design draws on classical detailing in its granite pilasters and limestone entablature, to create a visual link to neighbouring properties.
