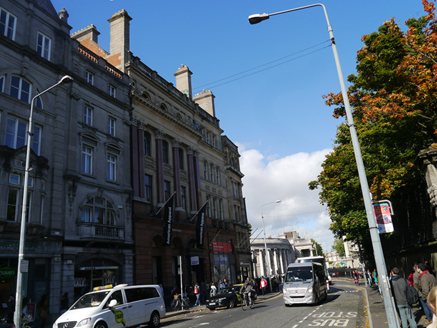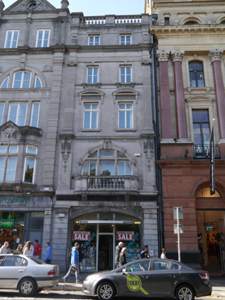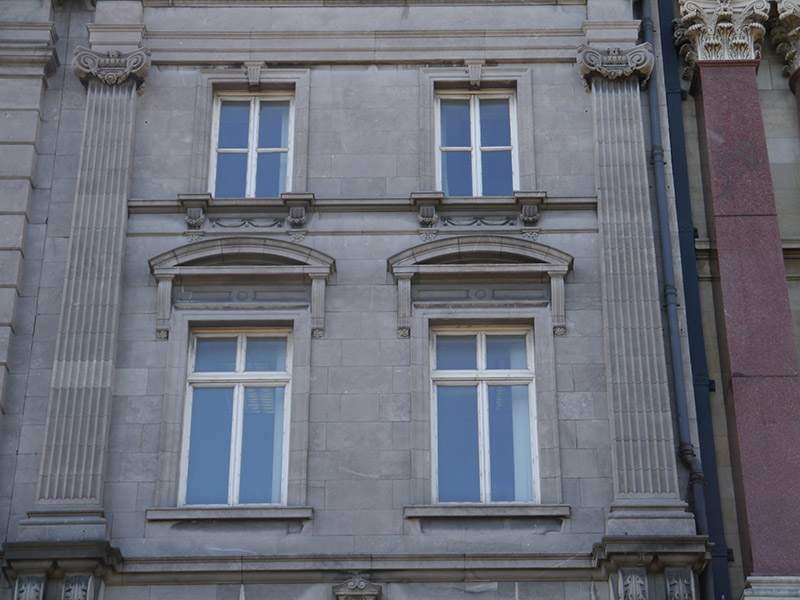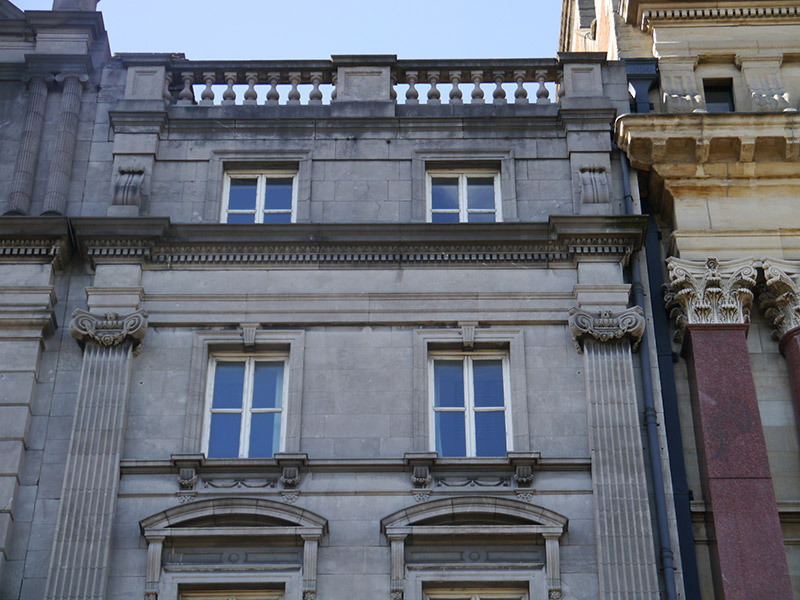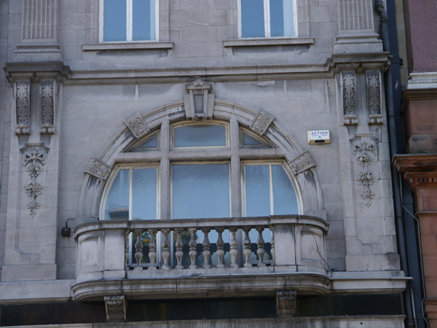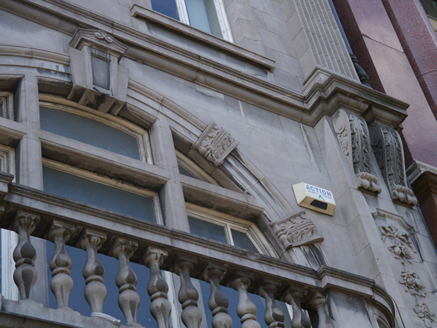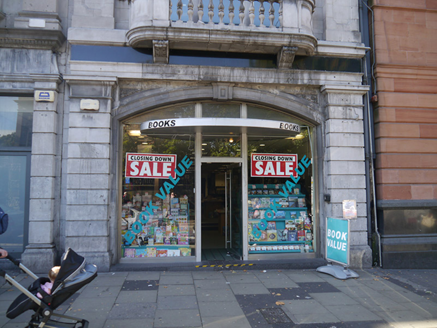Survey Data
Reg No
50910188
Rating
Regional
Categories of Special Interest
Architectural, Artistic
Previous Name
Dudgeon and Sons
Original Use
Shop/retail outlet
In Use As
Shop/retail outlet
Date
1900 - 1910
Coordinates
315975, 234001
Date Recorded
24/09/2015
Date Updated
--/--/--
Description
Attached two-bay five-storey commercial building, built c. 1905, with Diocletian window to first floor, and shopfront to ground floor. Retail unit to ground floor and offices above. Hipped roof, with ridge running perpendicular to street, and pitched bays to north and south, and having two chimneystacks to south party wall, concealed behind balustraded parapet. Concealed gutters with cast-iron downpipe breaking through to north side of east façade. Ashlar Portland limestone walling, having moulded stringcourse over first floor and continuous moulded sill course to third floor. First floor flanked by engaged panelled piers with festoons, topped with paired foliate scrolled consoles rising to fluted engaged Giant Order pilasters to second and third floors with Scamozzian-Ionic capitals supporting entablature and egg-and-dart dentillated cornice, surmounted by pilasters to top floor rising to parapet and fronted by scrolled consoles. Square-headed window openings to top two floors, with moulded architraves and sills, third floor openings having keystones and sills supported on consoles with festooned aprons, second floor openings having segmental pediments over decorative panels and supported on scrolled consoles with foliate stops. Windows are bipartite one-over-one pane timber casements, with two-pane overlights to second floor. First floor window has moulded archivolt embellished with foliate consoles and panelled keystone with coronet, stone mullions and transoms, fixed timber casement windows, and fronted by ashlar stone balcony with balustrade and panelled rounded corners and carried on foliate scrolled consoles. Segmental-headed opening to ground floor, with moulded archivolt, panelled keystone and foliate spandrels, flanked by horizontally channelled piers on plinth stops, rising to ashlar entablature with recent frieze intersected by balcony consoles, recent glazed shopfront, and having tiled step to street level.
Appraisal
A purpose-built commercial premises, constructed 1904-7 to the designs of architects William H. Byrne and Son. A well-preserved example of energetic Edwardian design that employs a range of classical detailing devices and is further enlivened by the projecting first floor balcony. Despite the insertion of modern glazing and doorway to the shopfront, the original surrounds are preserved, constituting a relatively rare surviving example. Part of a group of similarly styled and dated commercial buildings that characterizes the north end of Grafton Street, the front elevation is complimented by No. 112, abutting to the south, which employs similar building lines, materials and classical detailing devices.
