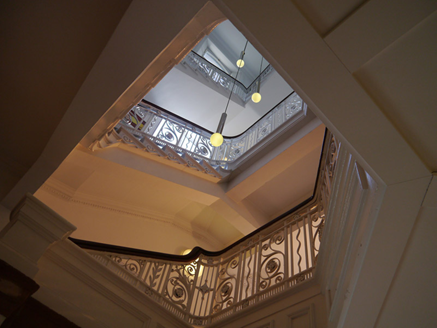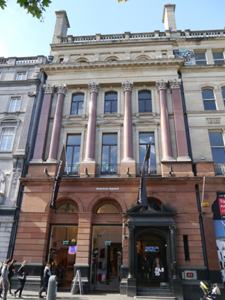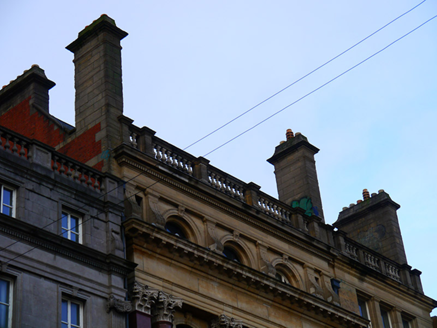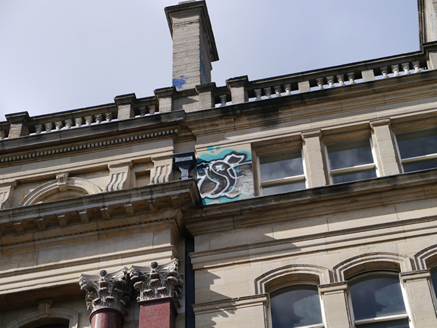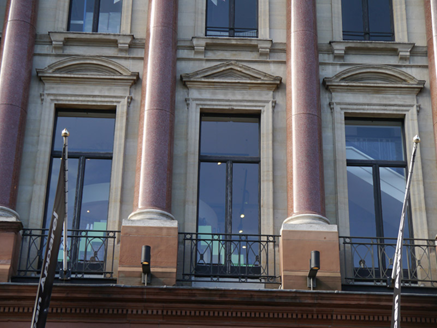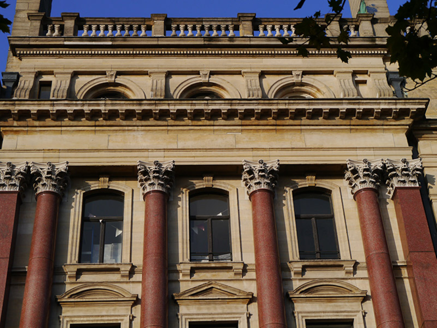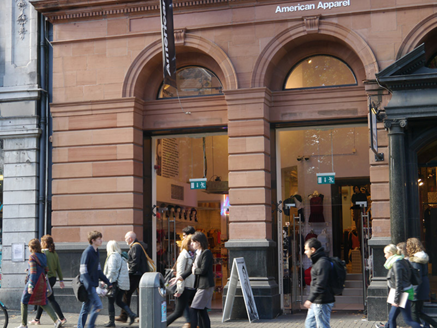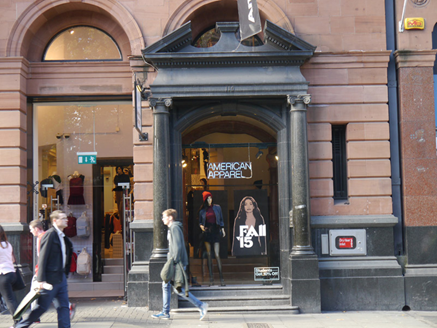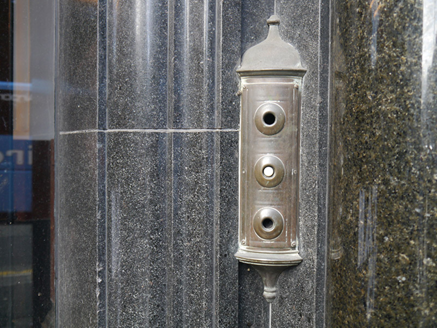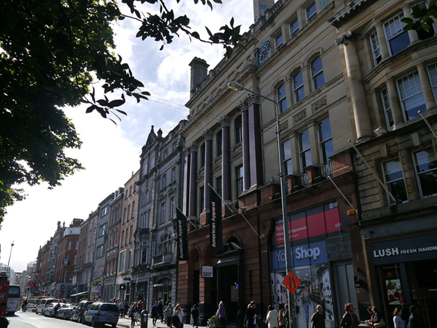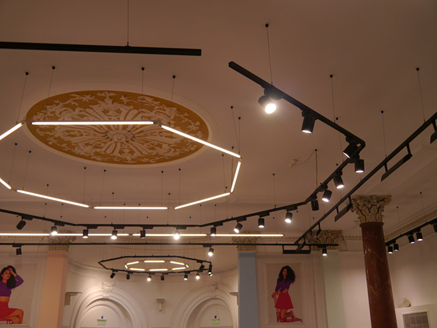Survey Data
Reg No
50910187
Rating
Regional
Categories of Special Interest
Architectural, Artistic
Previous Name
Royal Bank of Ireland originally Northern Bank
Original Use
Bank/financial institution
In Use As
Shop/retail outlet
Date
1900 - 1905
Coordinates
315976, 234009
Date Recorded
24/09/2015
Date Updated
--/--/--
Description
Attached three-bay four-storey former bank with dormer attic, dated 1904, having Giant Order engaged Corinthian columns to middle floors, arcaded ground floor, and extensive flat-roof abutments to rear (west). Now in retail use. Pitched roof, with three dormers to front, gable-fronted north end bay to rear (west), concealed behind balustraded parapet over dentillated crown cornice. Ashlar limestone chimneystacks to north and south party walls to east, with moulded cornices and copings, and red and yellow clay pots; similar chimneystack to centre of south elevation. Concealed gutters, with original cast-iron hoppers having date 1904, and recessed box-downpipes to each side of front elevation. Ashlar sandstone walling to front, yellow to upper floors, red to ground floor over polished black granite plinth, with horizontal channelling beneath impost level, and dentillated cornice. Red brick walling visible to upper part of south elevation, with flush limestone stringcourses and quoins. Giant Order columns and flanking pilasters are red granite, with yellow sandstone Corinthian capitals and stops over shared red sandstone pedestals, carrying yellow sandstone entablature with modillioned cornice. Decorative metal balconettes to first floor openings, between pedestals. Square-headed openings to first floor with moulded architraves and pediments, segmental to outer bays and triangular to middle. Camber-arch openings to second floor, with moulded architraves, scrolled keystones and projecting moulded sills on brackets, with continuous moulded sill course having moulded stringcourse below. Semi-circular openings to attic floor, with moulded archivolts and scrolled keystones, with plainly detailed diminutive square-headed openings to outer sides, openings flanked by scrolled consoles rising from modillioned cornice and supporting parapet entablature. Windows are bipartite side-hung timber casements with single overlights, single-pane fixed casements to top floor, north end opening blind. Ground floor arcade openings have channelled reveals, moulded archivolts and keystones, recessed recent glazed door openings, and plain fanlights set in ashlar sandstone surrounds above moulded transoms. Narrow square-headed window opening to north end, with vent inserted and metal bar fixed. North bay opening fronted by segmental-headed polished black granite moulded doorcase, flanked by engaged Scamozzian-Ionic pilasters, with matching freestanding columns over pedestals, supporting dentillated open-topped pediment with central pedestal. Opening now fully glazed, with original brass doorbell retained and accessed by three bull-nosed steps to street. Interior largely modernized for retail use, and retained features include decorative ceiling rose and cornices, gilded Corinthian capitals and red marble columns over black pedestals and green bases, carved timber fire surround, and irregular stairwell with decorative cast and wrought-iron balusters and carved timber hand-rail.
Appraisal
The Northern Bank was opened in 1904 to the designs of W.H. Lynn who, under the tutelage of Charles Lanyon, acted as clerk of works for the construction of Queens University Belfast. This building constitutes a particularly well-preserved example of Lynn's work in Dublin which, along with the adjacent bank manager's house designed by his clerk of works, Joseph Geoghegan, dominates this section of Grafton Street and contributes strongly to the architectural diversity of the area. The interior, despite being largely adapted and modernized, retains significant original features and detailing.
