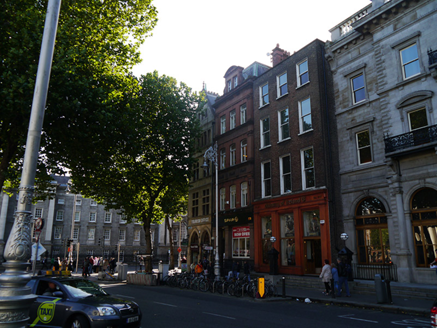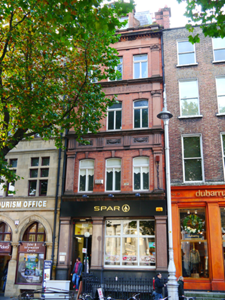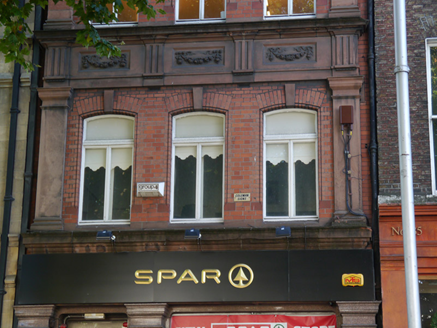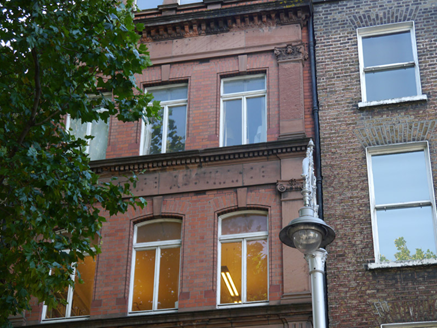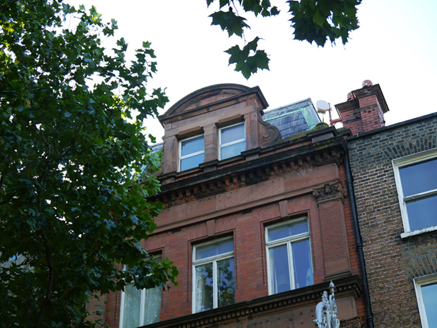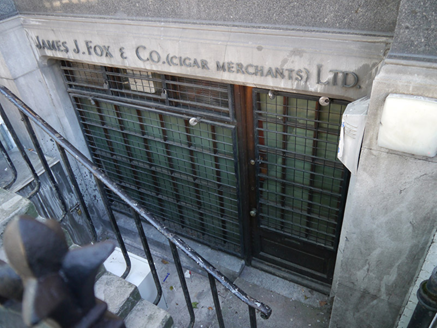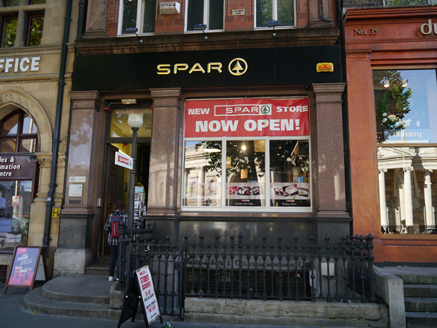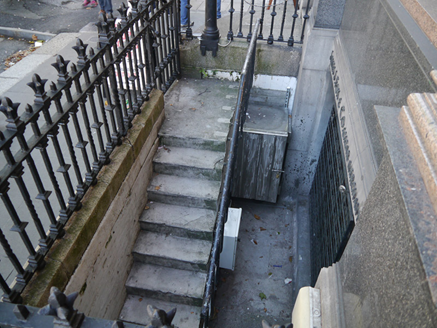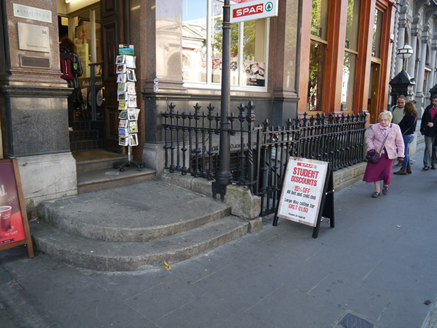Survey Data
Reg No
50910181
Rating
Regional
Categories of Special Interest
Architectural, Artistic
Previous Name
Scottish Provident Insurance Office
Original Use
Bank/financial institution
In Use As
Shop/retail outlet
Date
1890 - 1895
Coordinates
315955, 234046
Date Recorded
24/09/2015
Date Updated
--/--/--
Description
Attached three-bay four-storey former insurance office, built c. 1894, having basement and dormer attic. Now in retail use, with offices above. Mansard-style slate roof, with ridge running perpendicular to street, segmental-headed wall-head attic dormer with flanking scrolls, rising from red brick parapet with moulded sandstone coping. Concealed rainwater goods, red brick chimneystack with moulded sandstone coping and clay pots to west party wall. Machine-made red brick walling, laid in Flemish bond, with red sandstone dressings comprising corbelled red sandstone crown cornice with egg-and-dart moulding and plain frieze to parapet, supported on engaged pilasters to outer edges, latter Corinthian to top floor, Ionic to second floor and Doric to lower two floors. Continuous moulded sandstone sill courses, and friezes, to upper floors, second floor having dentillated course, first floor having triglyphed and festooned frieze. Ashlar limestone walling to basement, and polished granite to ground floor over contrasting plinth. Square-headed openings to top floor and to attic, and camber-arched to middle floors, with bowtelll-moulded reveals, brick voussoirs and sandstone keystones. Bipartite timber casement windows with overlights. Pair of square-headed openings to attic dormer with chamfered red sandstone surrounds and replacement uPVC windows, surmounted by moulded cornice and segmental pediment. Basket-headed openings to ground floor, flanked by polished granite Doric pilasters on contrasting plinths, supporting sandstone cornice (first floor sill course) and fascia, with recent signage. Replacement timber display window over polished stone stall-riser. Recessed entrance door to east side having overlight and double-leaf raised-and-fielded timber door with brass furniture, accessed by curved concrete steps to street and bull-nosed granite steps to porch. Basket-headed opening to basement with chamfered ashlar limestone fascia having recent fixed lettering, flanked by matching limestone piers extending down from first floor; multiple-pane display window over ashlar limestone plinth, with timber and glazed door incorporated, all behind steel grille. Basement well to west side enclosed by cast-iron railings with decorative corner posts over granite plinth accessed from street by modern concrete steps with steel balustrade. Interior remodelled and modernized for commercial use.
Appraisal
The former Scottish Provident Insurance Office, to the designs of Charles Owen, has a well-preserved late Victorian façade with ornate red sandstone neo-Classical detailing, displaying the three primary classical orders and crowned by a pedimented attic dormer. While the interior and elements of the ground floor have been modernized, the upper floors have retained their distinct character and contribute significantly to the architectural diversity of College Green.
