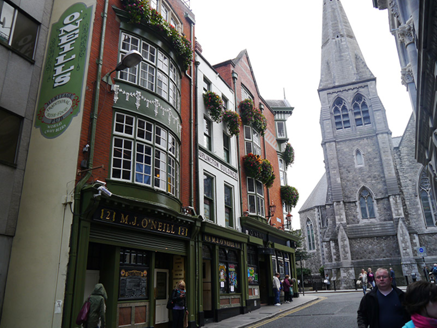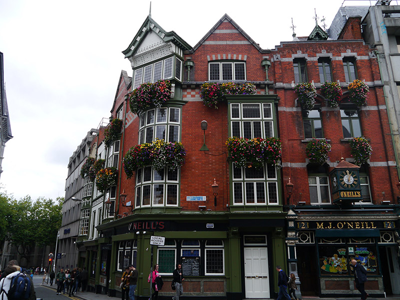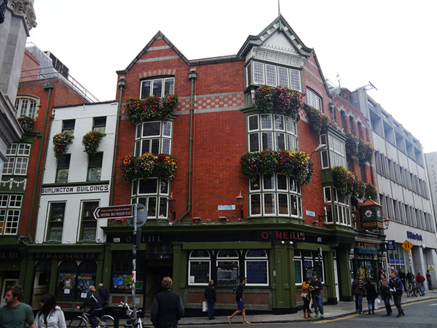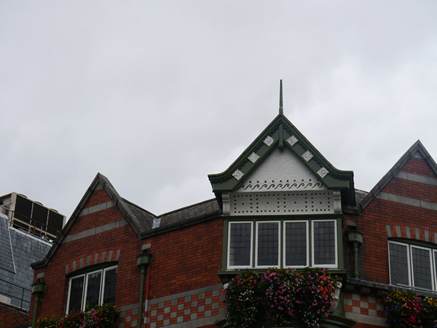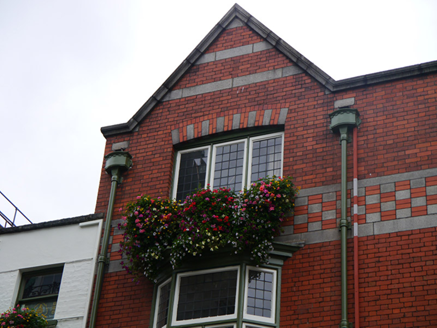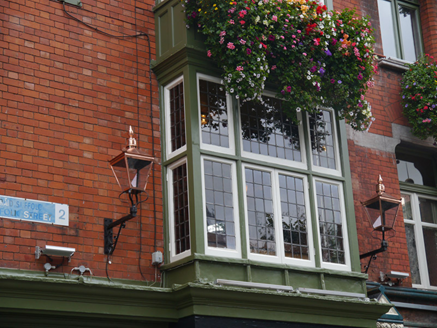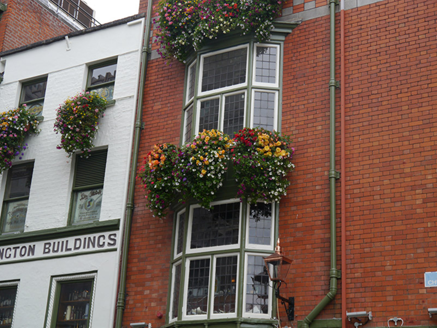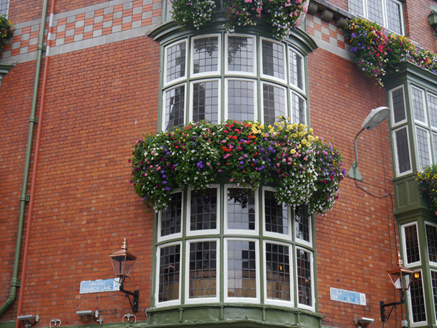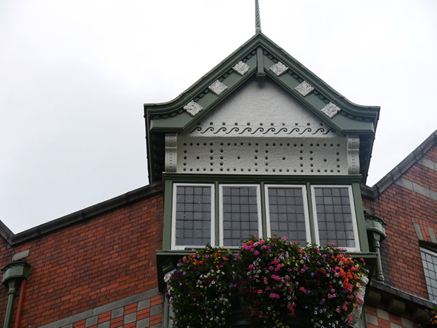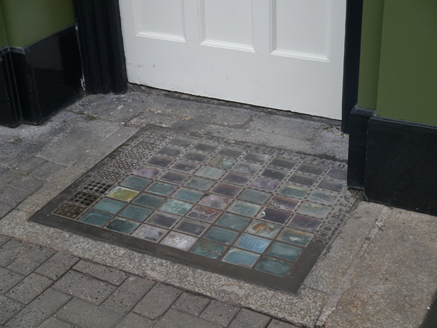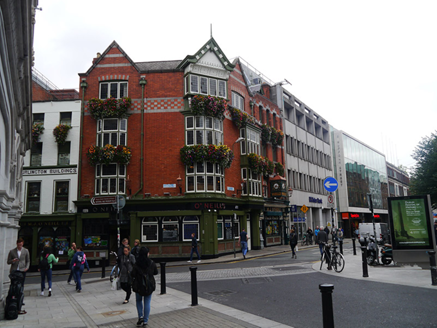Survey Data
Reg No
50910176
Rating
Regional
Categories of Special Interest
Architectural, Artistic, Historical, Social
Previous Name
Suffolk Chambers
Original Use
Office
Historical Use
Shop/retail outlet
In Use As
Public house
Date
1905 - 1915
Coordinates
315888, 234010
Date Recorded
25/09/2015
Date Updated
--/--/--
Description
Corner-sited four-storey gable-fronted former commercial building with obtuse L-plan and concealed basement, built 1909-10, having single-bay elevations to Suffolk Street (south) and Church Lane (west), rounded bay to corner, and gables to Church Lane bay and corner bay. Now in use as public house. Pitched slate roof, concealed behind red brick parapet with moulded granite coping, and breakthrough gable-fronted bays with flush ashlar granite stringcourses to apex. Parapet gutters and cast-iron downpipes with decorative hoppers. Machine-made red brick walling, laid to Flemish bond, with continuous checker granite and brick band between top two floors, and having ashlar granite courses above and below. Segmental-headed window openings to top floor with alternating brick and granite voussoirs. Flush ashlar granite sill course to west, projecting lead-lined modillioned sill course to south. Two-tier painted timber box-bay oriel window to south elevation at first and second floor level with timber mullions and transoms, similar canted-bay oriel to west elevation and similar, bowed, oriel window to corner bay. Corner oriel surmounted by gabled oriel with timber panelled apron supported on foliate corbels; topped by moulded modillioned cornice with foliate motifs to bargeboards, latter supported on scrolled brackets with concave moulding; and with rendered gable-head featuring geometric and wave motifs, surmounted by timber finial to apex. Windows throughout are multiple-pane leaded timber casements. pubfront spans both elevations and comprises square-headed openings over contrasting polished granite stall-riser and painted plinth, framed by stepped painted pilasters, latter panelled to west, supporting moulded timber cornice over plain painted fascia rounded to corner and having modern lettering. Leaded fixed timber windows to pubfront, with tripartite arrangement, having timber mullions and transoms, and round-headed leaded overlights, latter partly obscured my steel roller shutters. Square-headed doorway to east end of south elevation serves upper floors and has pilasters with foliate corbels support projecting fascia and cornice, moulded timber frame, and nine-panel timber door with overlight having gold lettering 'Suffolk Chambers/1 Suffolk Street'. Recessed door opening to west with multiple-pane overlight, semi-circular canopy and tiled steps leading to modern timber and glazed door. Cast-iron and brass lamps affixed to first floor. Glazed and metal basement cover in pavement to east end of south elevation. Building linked to No. 2 Suffolk Street to east and Nos. 2-3 Church Lane to north.
Appraisal
Characterized by multiple gables and oriel windows, this elaborate commercial building was constructed as a retail outlet and offices to the design of George P. Sheridan (1865-1950). The impressive façade extends along Nos. 4-5 Church Lane and dramatically terminates the vista from St. Andrew Street. The original leaded timber casements are retained, with the elaborate gabled oriel to the corner being particularly noteworthy. Now linked with the adjoining buildings to the north and east as part of an eclectic ensemble, it serves to enhance the architectural diversity of Suffolk Street and Church Lane and contributes significantly to the character of this area.
