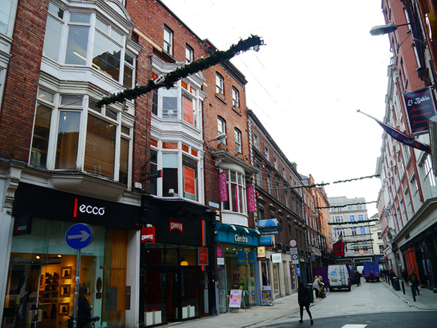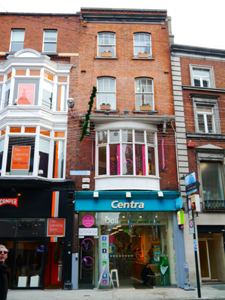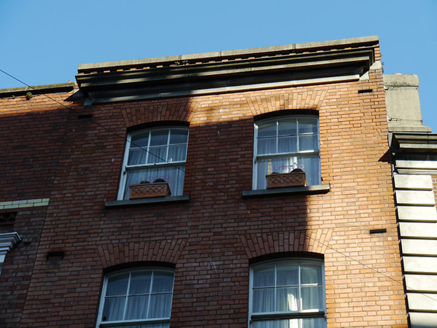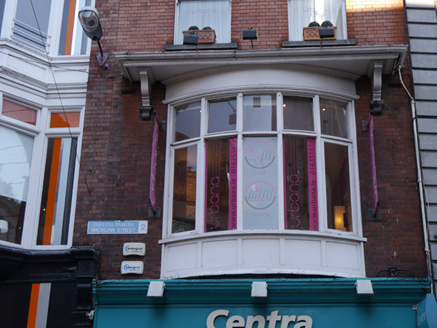Survey Data
Reg No
50910169
Rating
Regional
Categories of Special Interest
Architectural
Original Use
Shop/retail outlet
Historical Use
Apartment/flat (purpose-built)
In Use As
Shop/retail outlet
Date
1900 - 1920
Coordinates
315905, 233905
Date Recorded
01/10/2015
Date Updated
--/--/--
Description
Attached four-storey commercial building, built c. 1910, having two-bay top two floors, bowed oriel to first floor, and replacement shopfront to ground floor. Flat roof, with shouldered rendered chimneystack to east party wall parapet gutters, concealed behind toothed red brick parapet with dressed masonry coping (appears to be granite). Machine-made red brick walls, laid to Flemish bond, with ashlar and moulded granite crown cornice to parapet. Segmental-headed window openings to top two floors, with replacement masonry sills, brick voussoirs and six-over-one pane timber sliding sash windows with ogee horns. Oriel is five-light with panelled timber aprons and is surmounted by projecting moulded timber cornice supported on profiled timber brackets on masonry corbels, having square-headed timber casements with overlights.
Appraisal
An early twentieth-century building with narrow frontage and a distinctive bowed oriel window, terminating the vista north from Clarendon Street. The building is complimented by Nos. 10-12 to the west, which also have tall and narrow red brick frontages characterized by a two-tier canted oriel, and collectively they form a distinctive part of Wicklow Street's architectural character.







