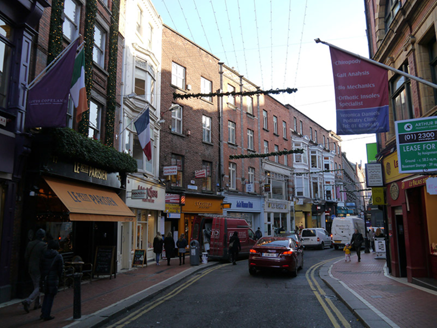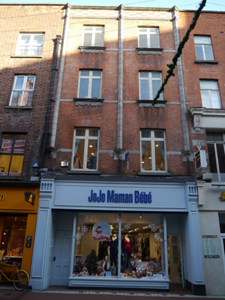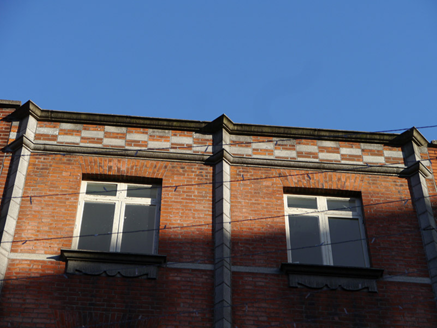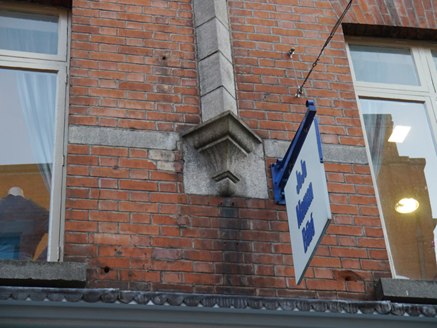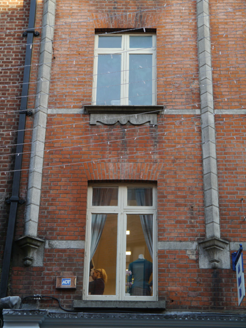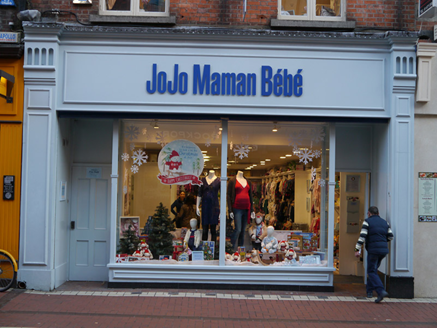Survey Data
Reg No
50910164
Rating
Regional
Categories of Special Interest
Architectural
Previous Name
Elcho Café
Original Use
Restaurant
In Use As
Shop/retail outlet
Date
1910 - 1920
Coordinates
315880, 233918
Date Recorded
20/11/2015
Date Updated
--/--/--
Description
Attached two-bay four-storey commercial building, erected 1915-16, with recent timber shopfront to ground floor. Flat roof, with unpainted rendered chimneystacks to east party wall, concealed behind chequered red brick and granite parapet over moulded granite stringcourse with moulded granite coping. Red brick walling, laid in Flemish bond, with granite bands at sill levels. Bays defined by engaged triangular-plan granite pilasters supported by moulded brackets at first floor level. Square-headed window openings, with granite sills, decorative granite aprons, brick voussoirs and timber casement windows.
Appraisal
An early twentieth-century commercial premises, built for the Elcho Café to the designs of P.J. Munden. It is characterized by unusual triangular-plan pilasters and granite dressings, the eclectic detailing making the building a noteworthy addition to this architecturally diverse streetscape.
