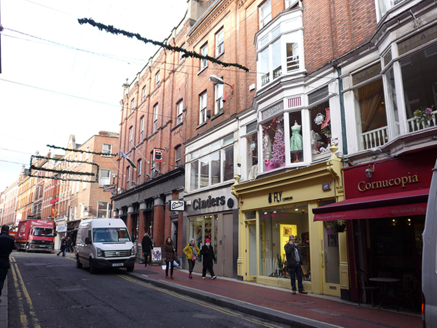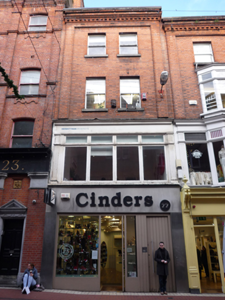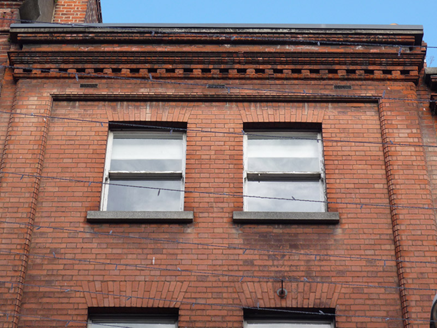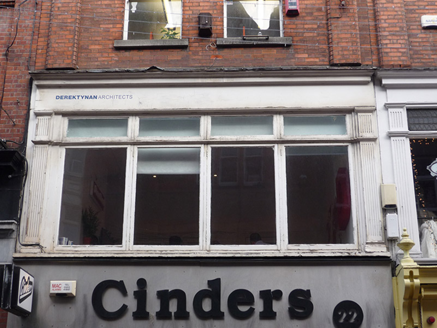Survey Data
Reg No
50910156
Rating
Regional
Categories of Special Interest
Architectural
Original Use
Shop/retail outlet
Historical Use
Apartment/flat (converted)
In Use As
Office
Date
1910 - 1915
Coordinates
315829, 233926
Date Recorded
16/11/2015
Date Updated
--/--/--
Description
Attached narrow two-bay four-storey commercial building, built 1914 as one of group (Nos. 18-22 Wicklow Street), with paired window openings to upper floors, and replacement shopfront to ground floor. Flat roof, with red brick chimneystack to west party wall, concealed by parapet with lead-capped masonry coping over moulded brick cornice. Parapet gutters. Machine-made red brick walling to upper floors, laid in Flemish bond, with bowtelll-moulded raised brick surround framing upper floors, surmounted by toothed and moulded red brick crown cornice. Square-headed window openings with brick voussoirs, projecting masonry sills and one-over-one pane timber sliding sash windows with convex horns. Four-light timber display window to first floor, with overlights and continuous timber sill, framed by fluted pilasters and plain timber fascia with lead-lined cornice.
Appraisal
One of a terrace of red brick commercial buildings (18-22 Wicklow Street) to the designs of engineer and architect Francis Bergin (1855-1925). From information in The Irish Builder it would appear that they were built over a number of years. Although having similar brick detailing, each is slightly different, contributing to a lively streetscape. In the case of this building, it is a full-width display window at first floor level. They collectively form a distinctive part of this important commercial streetscape.







