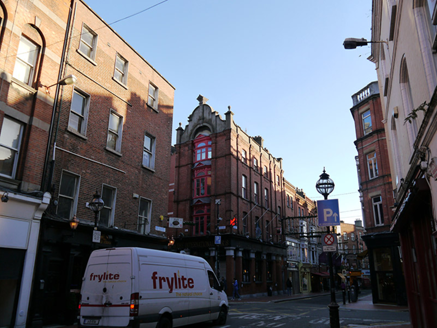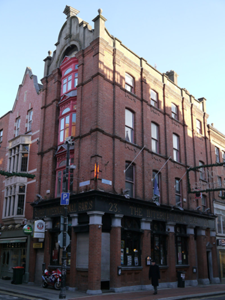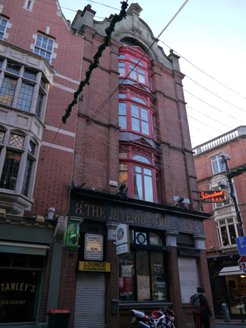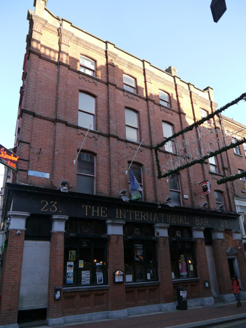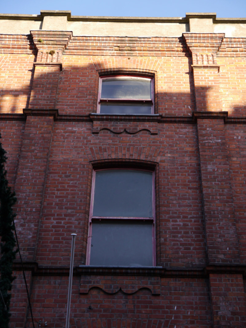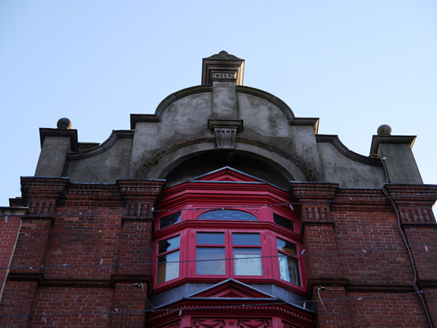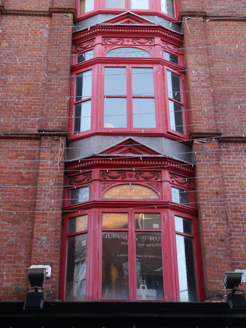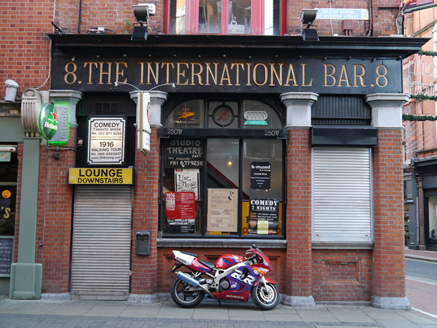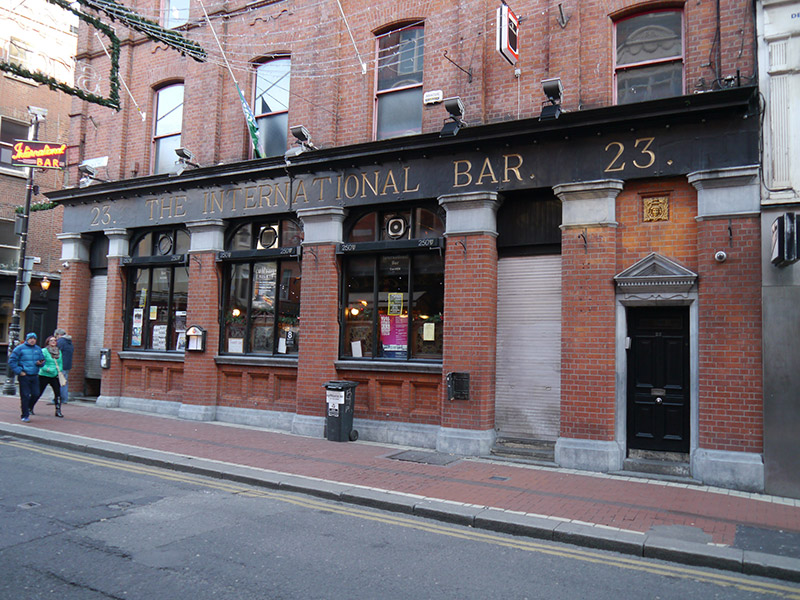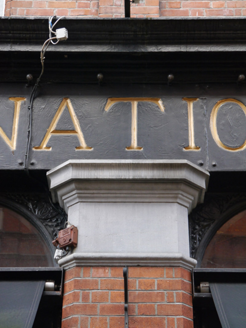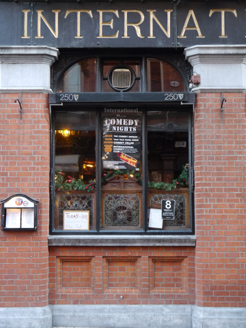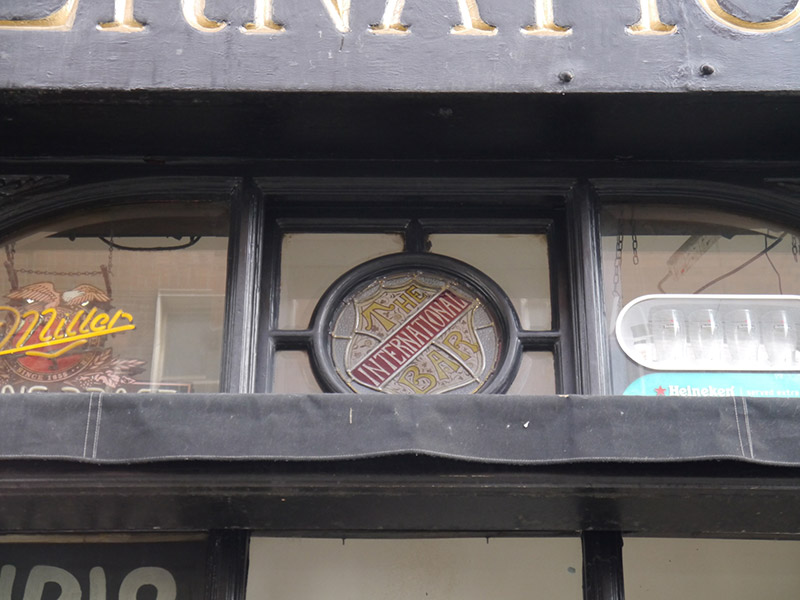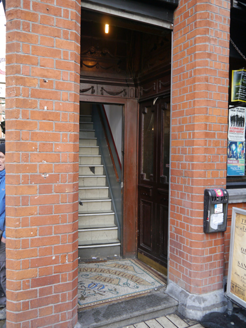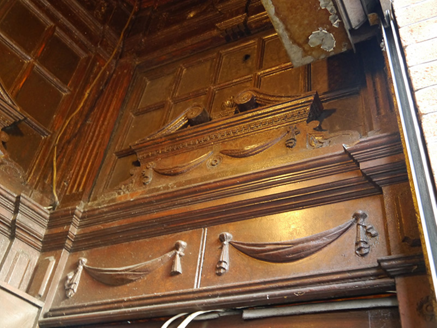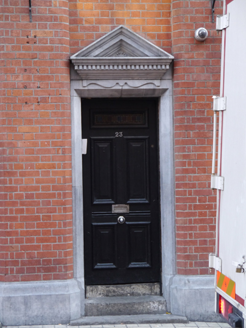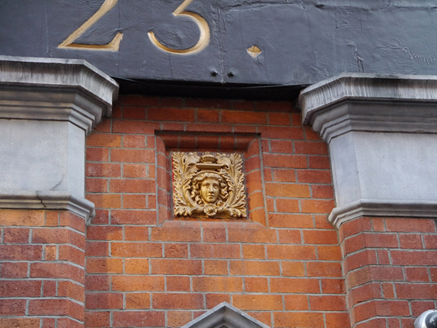Survey Data
Reg No
50910155
Rating
Regional
Categories of Special Interest
Architectural, Artistic, Cultural, Social
Original Use
Public house
In Use As
Public house
Date
1910 - 1915
Coordinates
315816, 233925
Date Recorded
20/11/2015
Date Updated
--/--/--
Description
Corner-sited four-storey over basement public house, built 1911, with four-bay elevation to Wicklow Street, and gabled single-bay elevation to St. Andrew Street. Pitched roof, with unpainted rendered chimneystack with yellow clay pots located to west, roof to main elevation concealed behind unpainted rendered parapet with masonry coping, and west elevation having curvilinear Dutch-style gable comprising flanking rendered piers with ball finials and rendered parapet walls. Curvilinear gable curves over elliptical-headed recess that runs through all upper floors and that is flanked by red brick pilasters having moulded brick between floors, with three-tier canted oriel window set within. Top of recess has archivolt with fluted keystone that supports rendered pilaster that breaks through gable to scrolled pedimented finial with palmette motif. Machine-made red brick walls, laid in Flemish bond, with brick pilasters defining all bays and corners and having fluted capitals supporting crown cornice, and continuous moulded sill courses. Camber-arch window openings to long elevation, with brick voussoirs, raised decorative brick aprons and one-over-one pane timber sliding sash windows. Each window of oriel is topped with triangular pediment over embellished spandrels, with casement frames having stained-glass top-lights and elliptical-headed central lights. Original wraparound pubfront to ground floor, comprising brick piers with chamfered corners on granite plinths rising to granite capitals supporting projecting painted masonry cornice over frieze with incised gilded lettering 'The International Bar' and house numbers to each elevation. Tripartite windows to pubfront over recessed panelled brick stall-risers, with top-lights, that to centre having stained glass with shield and scroll, and 'International' flanked by quarter round panes. Square-headed entrance door to west bay of long elevation, with ornate timber over-door comprising swagged swan's-neck pediment over swagged frieze with carved timber panelled door, frosted glass panels and brass furniture, opening onto mosaic-tiled porch with step, and secondary entrance door to east bay having ashlar granite surround, surmounted by dentillated triangular pediment with palmette motif to tympanum and timber panelled door with two steps to street level. Gold-leaf relief carved face over secondary door. Good interior features remain, including polychrome tiled floor, and carved classically styled timber bar with marble counter.
Appraisal
There has been a public house on this site since the 1850’s, however this well-preserved and prominently sited building dates to 1911 to the design of George O’Connor. It retains a wealth of original fabric, including original pubfronts to both elevations and a high quality interior. It is finely built, having lively brick detailing combined with features characteristic of the Edwardian period. The stacked oriel windows, ranging over three floors, are a particularly striking feature , and the stepped curvilinear gable may be interpreted as a reference to the Dutch influences of seventeenth-century Dublin. It is one of the more striking buildings on the street, making a significant contribution to the architectural diversity and character of the streetscape. Mentioned, as Ruggy O’Donohoe’s, in Joyce’s Ulysses. It has long been associated with the literary, musical and theatrical life of the city.
