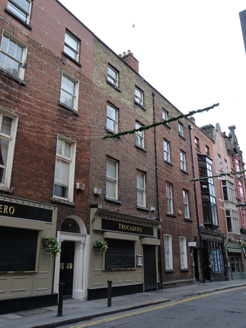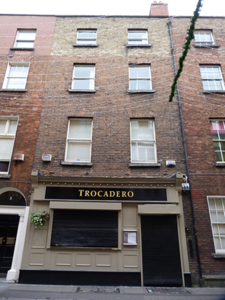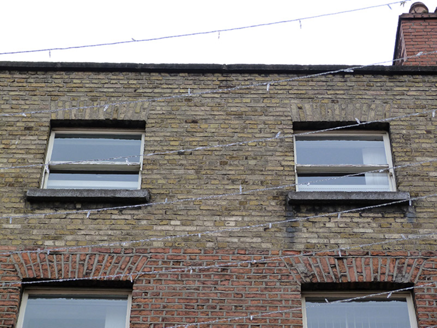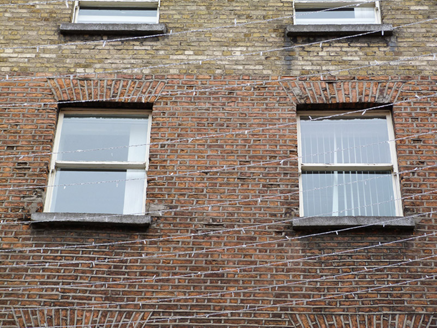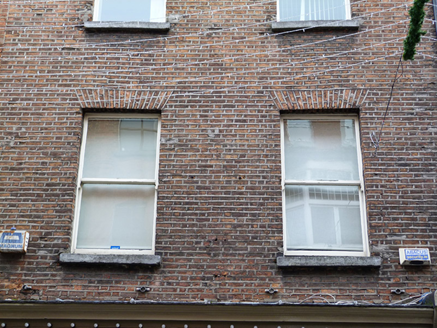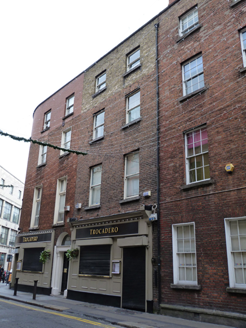Survey Data
Reg No
50910151
Rating
Regional
Categories of Special Interest
Architectural
Original Use
House
In Use As
Restaurant
Date
1740 - 1780
Coordinates
315821, 233950
Date Recorded
25/11/2015
Date Updated
--/--/--
Description
Terraced two-bay four-storey former house over concealed basement, built c. 1760, one of three similar former houses, with replacement timber shopfront to front (west) elevation and full-height bowed bay to rear. Now in use as restaurant. M-profile pitched roof, hipped to north end hidden behind refaced brick parapet with granite coping, and having red brick chimneystack with yellow clay pots and cast-iron rainwater goods. Red brick walls laid in Flemish bond, top floor of facade rebuilt in yellow brick. Square-headed window openings with granite sills and replacement one-over-one pane timber sliding sash windows.
Appraisal
A mid-eighteenth-century former townhouse opening directly onto the street. The south end of St. Andrew Street was originally called Hog Hill and was laid out on land granted to Thomas Pemberton in 1643. While much of the street was rebuilt in the late nineteenth and early twentieth centuries, some early houses remain. Part of a group of houses of similar date, located on the east side of St. Andrew Street, the property contributes to the architectural heritage and character of the area.
