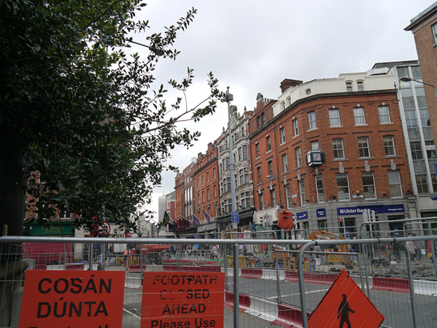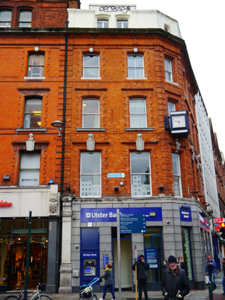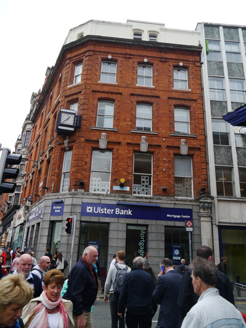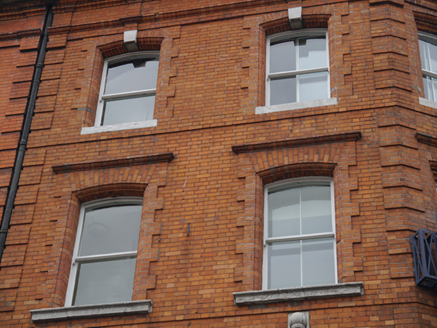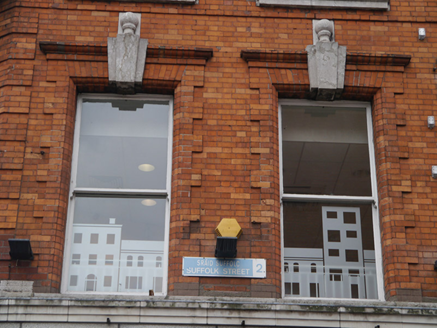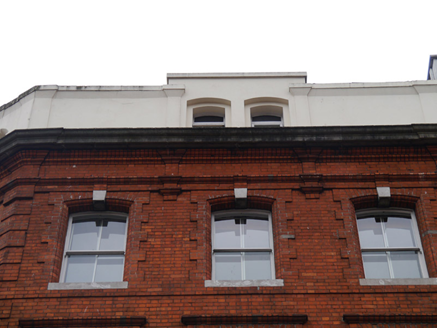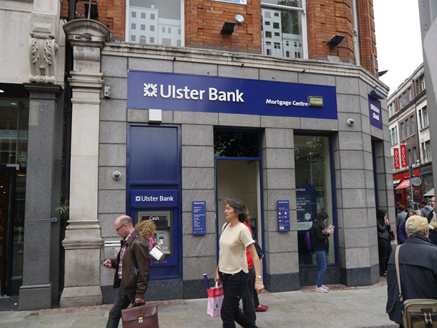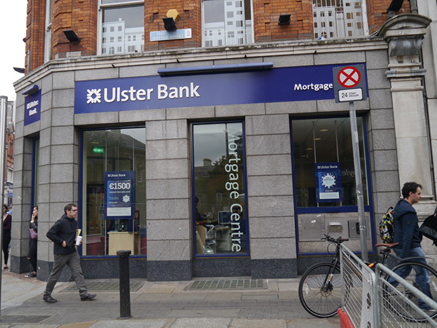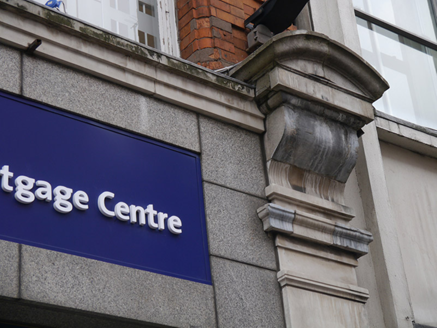Survey Data
Reg No
50910138
Rating
Regional
Categories of Special Interest
Architectural
Previous Name
Friends' Provident Insurance Company originally Horton's
Original Use
Bank/financial institution
In Use As
Bank/financial institution
Date
1880 - 1885
Coordinates
315966, 233939
Date Recorded
30/09/2015
Date Updated
--/--/--
Description
Corner-sited four-storey commercial building with dormer attic and concealed basement, built c. 1881 as one of pair, having two-bay elevation to Grafton Street, canted corner bay, and three-bay elevation to Suffolk Street. Now in use as bank, with recent granite-clad shopfront to ground floor. Pitched obtuse L-plan roof, concealed behind rendered parapet with painted masonry coping, corniced red brick chimneystack to south party wall, and concealed gutters with recessed cast-iron hoppers and downpipes to outer sides of east and north elevations. Machine-made red brick walling, laid in Flemish bond, with brick platbands to sill levels of top two floors, and brick strip quoins to ends of elevations rising to moulded brick entablature and projecting granite crown cornice. Parapet walls are painted rendered with flanking piers and central square-headed dormer breaking through to east and north elevations. Square-headed window openings to first floor and segmental-headed to upper floors, with bowtelll-moulded reveals, hood-cornices over voussoired-heads to middle floors, block-and-start brick surrounds, moulded limestone sills to second floor and flush to top floor, masonry keystones to first and third floors, those to first floor being triple and topped with ball finials. All openings have one-over-one pane timber sliding sash windows with ogee horns, with some secondary glazing to north elevation. Paired openings to attic level, with stepped rendered reveals and bipartite timber casements with overlights to east elevation and replacement uPVC to north elevation. Keyed oculus to dormer in corner bay, with fixed cruciform window. Recent shopfront flanked by historic stone pilasters with Doric capitals on plinth stops and rising to brackets supporting segmental-headed pediments flanking moulded cornice, with largely replacement fabric to pilasters, consoles and cornice. Basement enclosed by granite pavement lights at street level to north elevation. Late twentieth-century clock fixed to steel balconette at second floor window opening of corner bay.
Appraisal
A late nineteenth-century commercial block that forms part of a cohesive group comprising Nos. 96-100 Grafton Street, built to the designs of W.M. Mitchell. Further alterations were made by Mitchell in 1949, which may have included changes to the attic storey and parapet, the forms of which differs from Dutch-style gabled dormers in the remainder of the group. Despite some replacement fabric insertions and a largely modern shopfront, the character of the upper floors is well preserved, successfully addressing this prominent corner site and forming a largely cohesive group with the buildings to the south, that define much of this end of Grafton Street.
