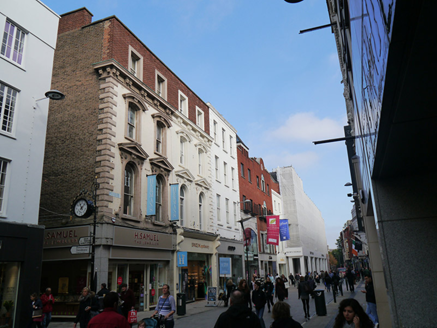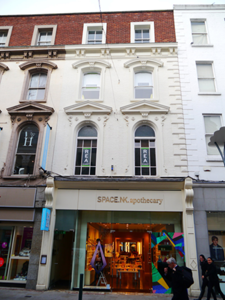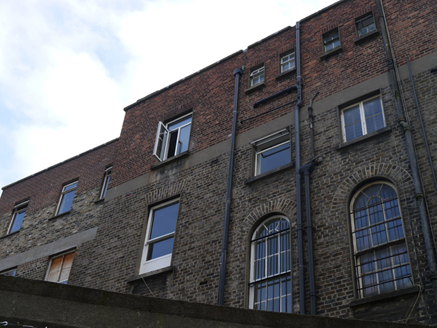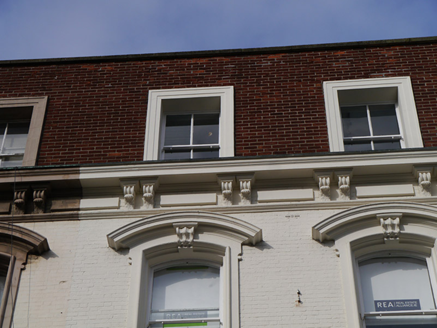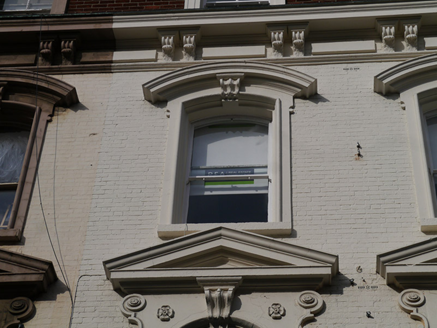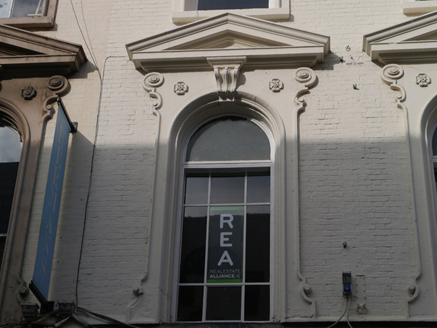Survey Data
Reg No
50910132
Rating
Regional
Categories of Special Interest
Architectural, Artistic
Original Use
Shop/retail outlet
Historical Use
House
In Use As
Shop/retail outlet
Date
1855 - 1865
Coordinates
315932, 233792
Date Recorded
02/10/2015
Date Updated
--/--/--
Description
Attached two-bay four-storey commercial building, rebuilt 1860-1 and forming pair with No. 81. Top floor of this building and neighbour added at same time. Hipped roof with two chimneystacks to north party wall concealed behind rebuilt machined brick parapet with masonry coping. Concealed gutters with replacement uPVC hoppers and downpipes breaking through to rear (west). Red brick walling to top floor to front and rear elevations, laid in stretcher bond, with painted brick walling laid in Flemish bond to first and second floors, having moulded quoins to north end, and surmounted by projecting moulded cornice on paired scrolled and foliate console brackets and panelled frieze over second floor. Machine-made red brick walling, laid to stretcher bond, on top floor. Buff brick walling to rear, laid to English garden wall bond, with cementitious platband over second floor and red brick walling to third floor. Round-headed openings to first floor, with stuccoed surrounds having scrolled heads and returns, scrolled keystone flanked by rosette motifs, and rising to triangular pediments. Segmental-headed openings to second floor, with scrolled keystones supporting segmental hood-mouldings, and having stuccoed lugged architraves and sills. Square-headed window openings to top floor, with moulded architraves. Timber sliding sash windows to top two floors with convex horns, one-over-one pane to second floor and two-over-two pane to top floor. Multiple-pane timber and metal-framed casements to first floor with plain fanlights. Windows to rear have brick voussoirs, patent reveals, concrete sills and largely replacement uPVC windows, except for two timber sliding sash, one being one-over-one pane and other being round-headed six-over-six pane with spoked fanlight and steel grille.
Appraisal
Nos. 81-82 were rebuilt to the designs of John Burne, and given a decorative Italianate stucco façade. Despite these substantial alterations, the original Georgian domestic plot size and façade proportions remain evident, but is unclear if any pre-1860 fabric survives. Dublin Street Directory of 1862 noted that Nos. 81-82 were ruins, but Shaw's Directory (1850) records Hoswell and O'Reilly, family mourning warehouse, at no.82. Despite some modern changes, the pair constitutes a strong presence within the varied streetscape of Grafton Street and displays an attractive example of Victorian stuccowork.
