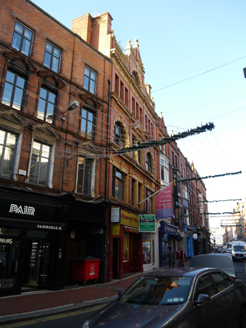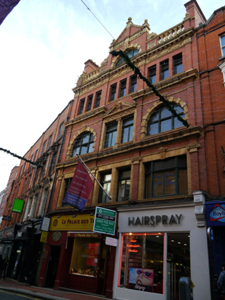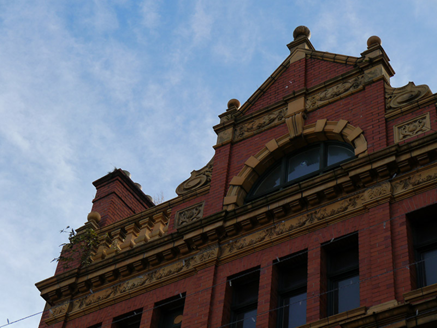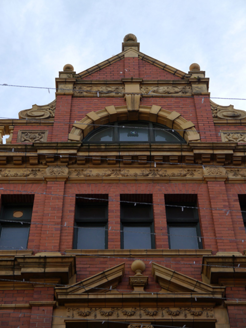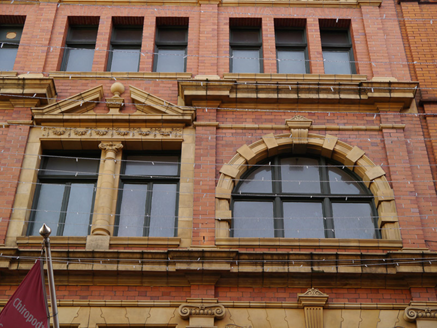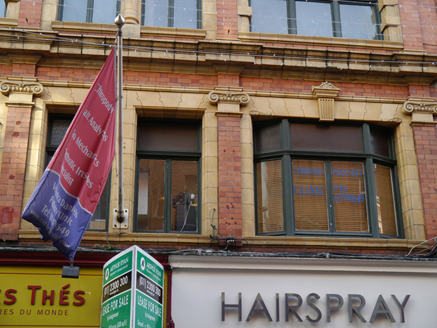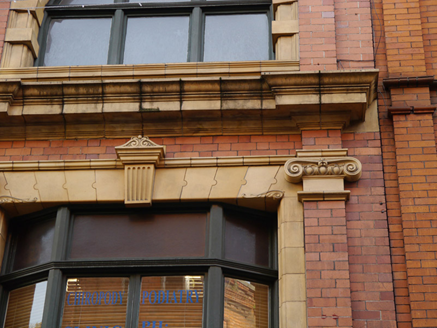Survey Data
Reg No
50910095
Rating
Regional
Categories of Special Interest
Architectural, Artistic
Previous Name
Foley's Hotel
Original Use
Hotel
In Use As
Shop/retail outlet
Date
1900 - 1920
Coordinates
315856, 233907
Date Recorded
13/11/2015
Date Updated
--/--/--
Description
Attached three-bay four-storey former hotel with attic storey, built 1903, rebuilt 1915 as drapery, having brick pilasters defining bays to upper floors, and three recent timber shopfronts to ground floor. Now in commercial retail use with offices over. Pitched roof, hipped to rear, concealed behind balustraded yellow terracotta parapet and central gabled attic bay. Balustrade flanked to outer ends by brick piers and to inner ends by brickwork having decorative terracotta plaques, with moulded copings topped at outer sides by ball finial and at inner by scrolled mouldings. Attic bay topped by pediment with moulded brick coping with ball finials to apex and ends, surmounting decorative terracotta frieze, with Diocletian window beneath. Underneath attic bay and balustraded parapet is yellow terracotta crown cornice comprising heavy moulded course on moulded modillions, above swagged frieze. Flanking chimneystacks to party walls, each having stringcourse and coping, stack to north having yellow clay pots. Concealed rainwater goods. Machine-made red brick walling, laid in Flemish bond, with yellow terracotta heavy moulded cornices to first and second floors, latter interrupted to allow for pedimented window opening. Pilasters flanking bays have Ionic capitals to first floor with egg-and-dart detailing, and moulded stringcourse to second floor. Window openings to first and second floors have yellow terracotta surrounds, with wide openings to end bays and double openings to middle bay, and third floor has triple square-headed openings. All openings have moulded yellow terracotta sills. First floor openings have square-headed joggle-jointed lintels and moulded jambs, with dropped fluted keystones to outer bays with gabled tops. Second floor openings are round-headed to end bays, with moulded architraves having block-and-start surrounds and scrolled keystones with gabled tops, and middle bay openings each have recessed mullion fronted by engaged Ionic colonette, swag frieze to joggle-jointed lintel, topped by moulded open-top pediment, raking sides flanking ball finial atop decorative plinth. Attic window detailing is similar to round-headed openings of second floor. Replacement metal casement windows throughout, with canted sidelights to end bays of first floor.
Appraisal
A strikingly composed former hotel, built 1903 to the designs of Albert Murray and rebuilt as a drapery establishment 1915 to the designs of Patrick Munden. The building has a dramatic presence on Wicklow Street, on a grander scale than the surrounding buildings, and is characterized by lively red brick and yellow terracotta detailing typical of the early Edwardian period. Baroque in spirit, the detailing of each level is distinct and rises to a somewhat frothy balustraded attic storey. The building makes a fine contribution to the retail core of the south area.
