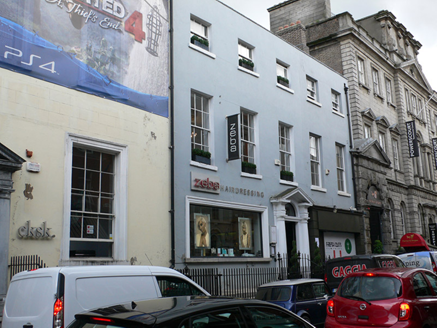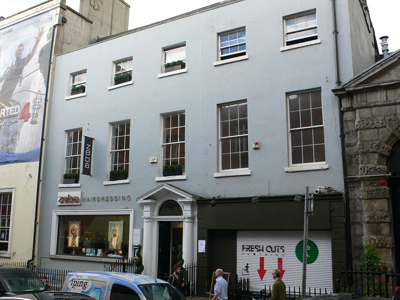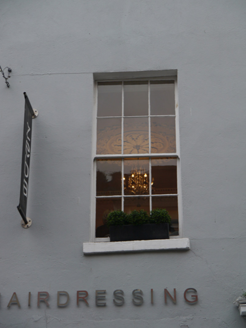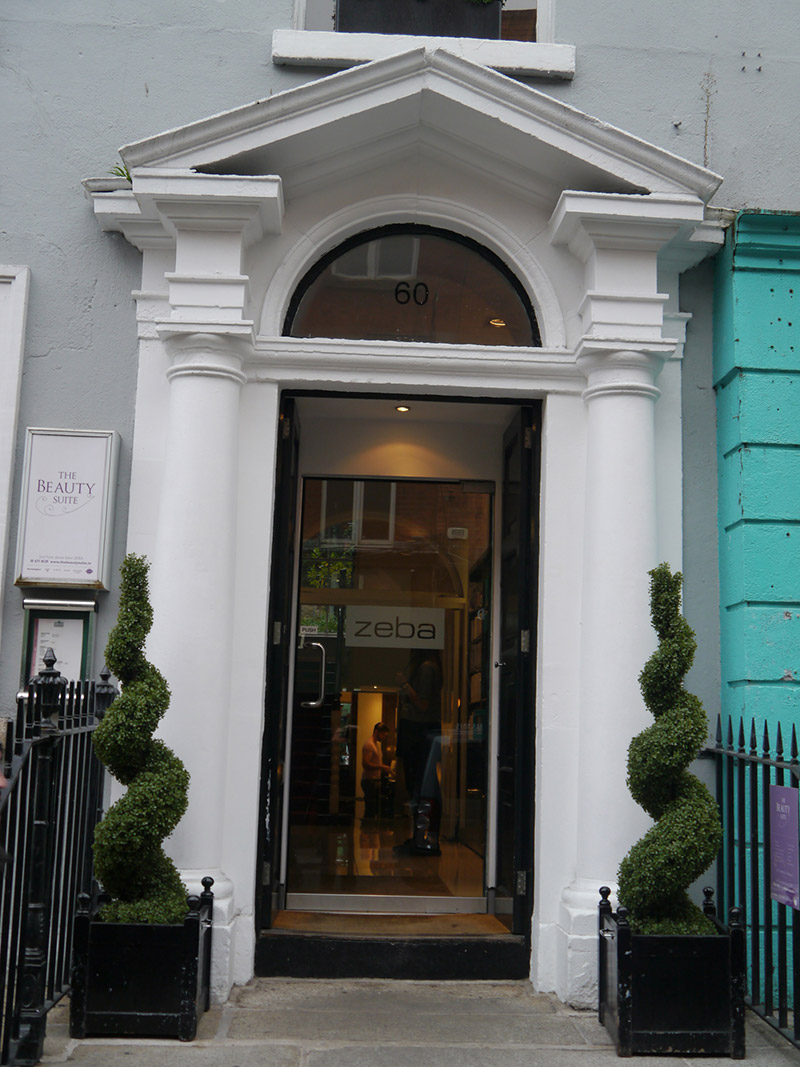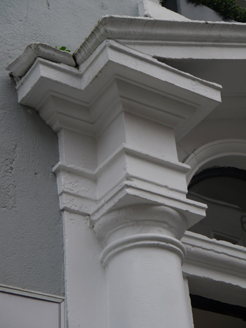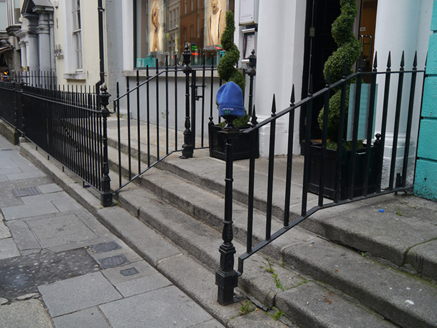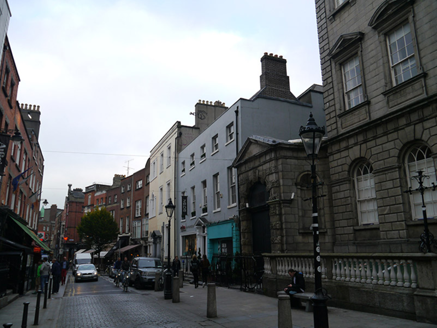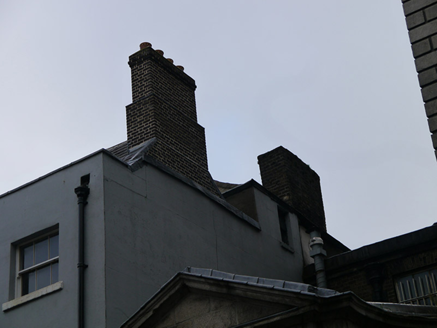Survey Data
Reg No
50910080
Rating
Regional
Categories of Special Interest
Architectural
Original Use
House
In Use As
Shop/retail outlet
Date
1760 - 1780
Coordinates
315803, 233860
Date Recorded
13/11/2015
Date Updated
--/--/--
Description
Attached five-bay three-storey former house over basement, built c. 1770, now subdivided into two premises and abutted at south by archway to north end of Powerscourt town house, with shopfronts to ground floor and basement. Pitched roof to front and hipped and pitched roof to rear, with buff brick chimneystack to south party wall, that to west shouldered and having lipped red clay pots, concealed behind painted rendered parapet with coping. Concealed gutters with cast-iron hopper and downpipe breaking through to south. Painted rendered walling. Square-headed window openings with painted masonry sills, plain rendered reveals and timber sliding sash windows with ogee horns, six-over-six pane to first floor and three-over-three pane to top floor. Round-headed doorway to No. 60, with moulded transom and timber panelled door and plain fanlight, flanked by engaged Tuscan columns and blocking course supporting moulded open-bed pediment. No. 60 has display window at ground floor level within moulded surround to northern two bays, and No. 60A has recent shopfront at ground floor and basement levels, former with rusticated rendered pilasters and moulded cornice, latter having steel roller shutter. Flight of four granite steps to northern three bays, with cast-iron and some replacement metal railings over moulded granite plinth. Basement to No. 60A accessed by modern steel steps from street level. Basement light to top step. Decorative plasterwork ceiling to first floor.
Appraisal
A large late eighteenth-century house. Its presence on the streetscape is largely unaffected, despite alterations, particularly to the ground floor, and it is a fine example of the typical Georgian residential design of South William Street. The retention of varied timber sash windows and the fine classical doorway set off by the flight of steps, enhances the architectural heritage qualities of the house. The siting, next to Powerscourt House, adds significantly to its context.
