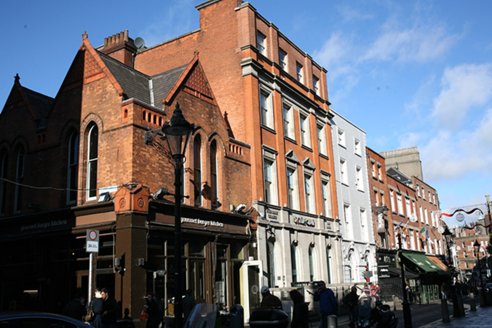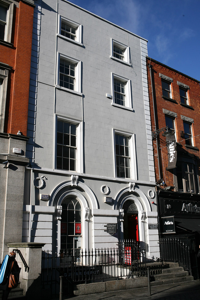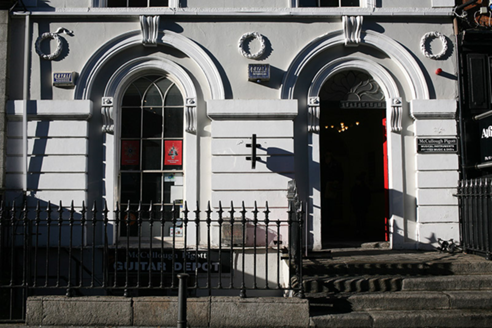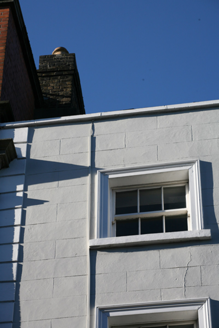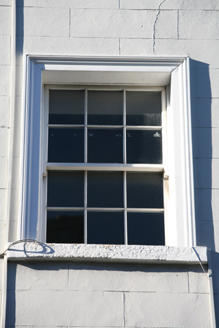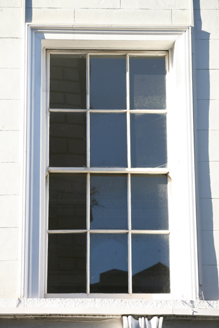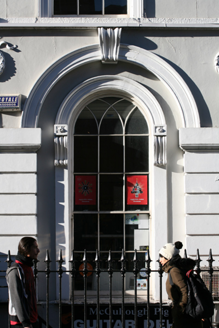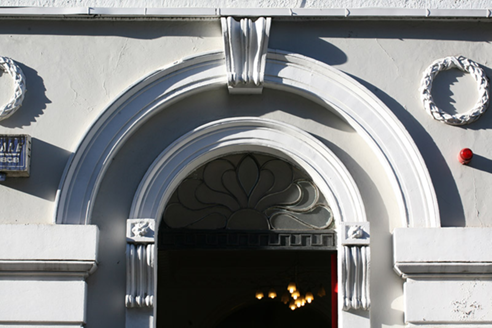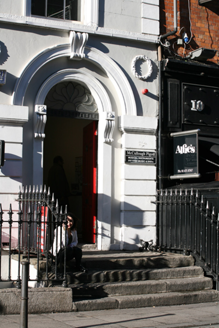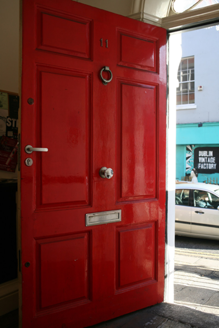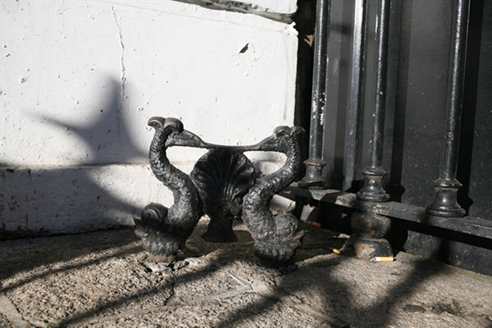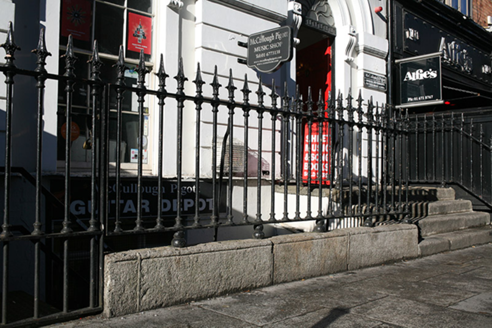Survey Data
Reg No
50910061
Rating
Regional
Categories of Special Interest
Architectural, Artistic
Original Use
House
In Use As
Office
Date
1760 - 1840
Coordinates
315780, 233857
Date Recorded
13/11/2015
Date Updated
--/--/--
Description
Attached two-bay four-storey former house over basement, built c. 1765, with arcaded ground floor. M-profile slate roof, hipped to north and set behind parapet wall with masonry coping, and having buff brick chimneystack with lipped clay pots to south party wall. Painted ruled-and-lined rendered walls with channel-rusticated render quoins and channel-rusticated walling below moulded impost course to ground floor, and having stucco wreaths of c. 1830 to spandrels of ground floor. Square-headed window openings with painted masonry sills, architraves and replacement timber sliding sash windows with ogee horns, three-over-three pane to top floor and six-over-six pane to middle floors. Recessed round-headed openings to ground floor, having moulded archivolts with scrolled keystones, south bay housing round-headed replacement six-over-six pane timber sliding sash window with traceried fanlight, and north bay housing doorway with nineteenth-century timber door with six raised-and-fielded panels, Greek-key lintel cornice and decorative fanlight, both openings flanked by pilasters with scrolled console brackets and having moulded archivolts. Door opens onto granite-paved platform with decorative cast-iron boot-scrape and four granite steps bridging basement area, and spear-headed wrought and cast-iron railings, latter returning to enclose basement area and set on moulded granite plinth wall. Retains early interior detailing (Craig, 1999). Steel steps provide access to basement.
Appraisal
A mid-eighteenth-century house exhibiting an elaborate stucco façade dating from the early nineteenth century. This flamboyant front adds to the wealth of variety that forms the appealing character of South William Street. The contrast of classic Georgian fenestration and the arcaded nature of the ground floor give the building a distinctive appearance. The retention of timber sash windows and the panelled door ensure that the early appearance is maintained. The steps over the railed basement well add a sense of grandeur to the entrance.
