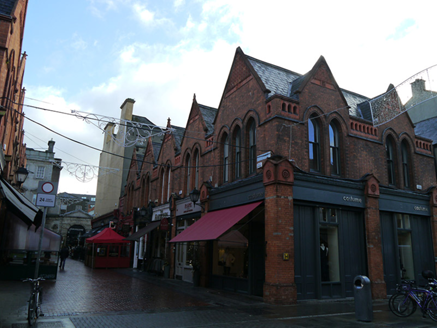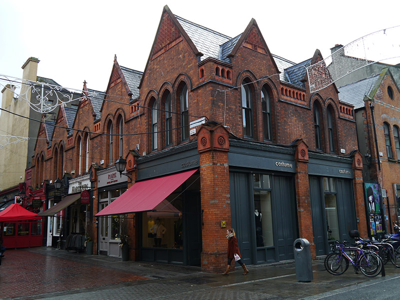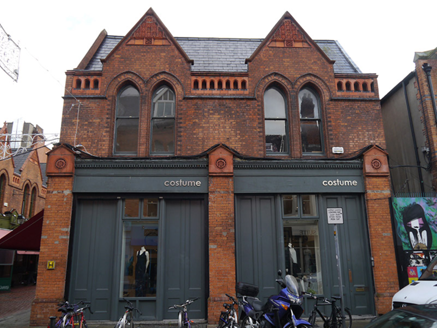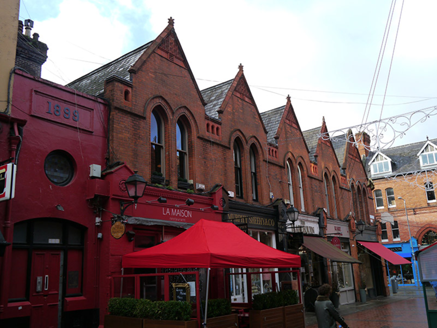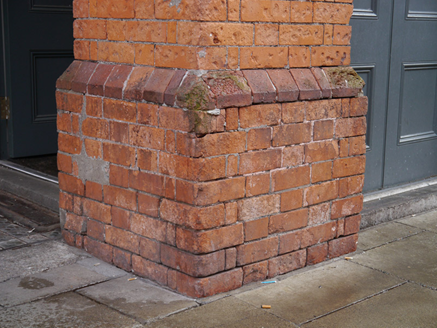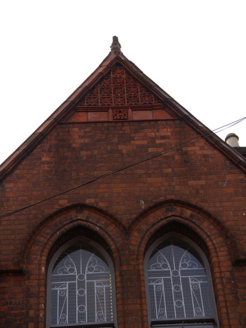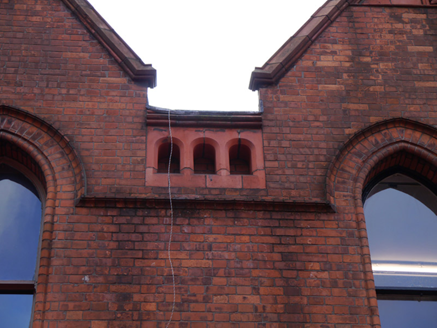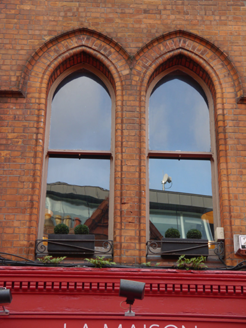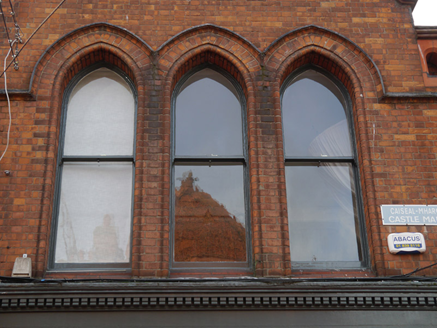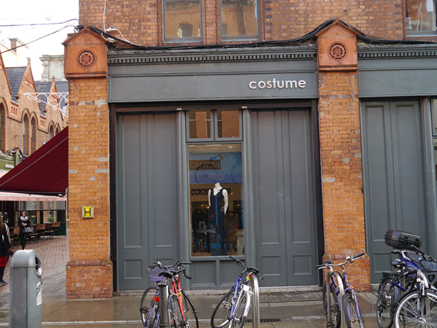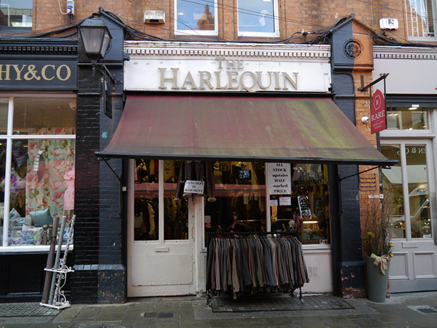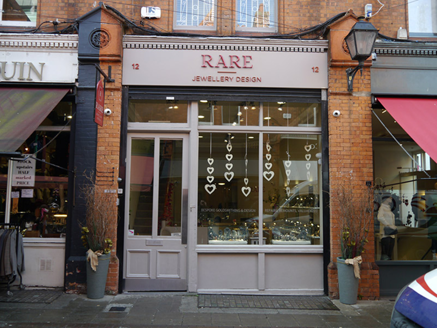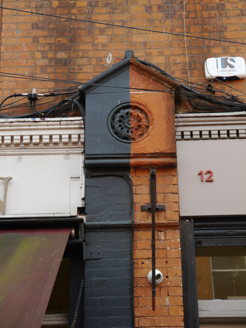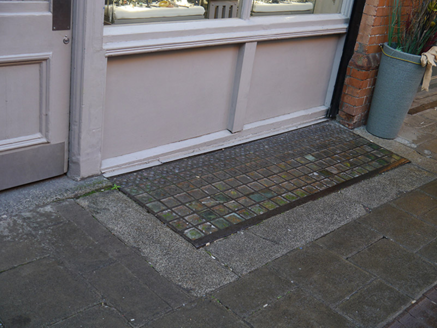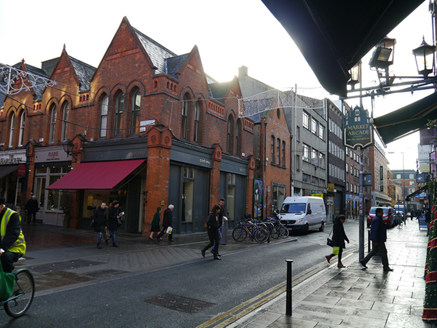Survey Data
Reg No
50910056
Rating
Regional
Categories of Special Interest
Architectural, Artistic
Previous Name
Castle Market
Original Use
Shop/retail outlet
In Use As
Shop/retail outlet
Date
1870 - 1895
Coordinates
315739, 233834
Date Recorded
05/11/2015
Date Updated
--/--/--
Description
Corner-sited attached two-storey commercial building, built c. 1885, over basement, having five-gabled bay frontage to Castle Market and two-gabled bay frontage to Drury Street. Pitched slate roof with linked gabled dormers to main (west) elevation and gabled bays to north, side, elevation, with separate roof pitches, and roofs to three western bays being hipped to south. Moulded eaves course over red sandstone arcaded parapet, having moulded copings and foliate finials to gables. Red brick walling, laid in Flemish bond, with terracotta rosette tiles to apexes of gables. Pointed-arch window openings, tripartite to western bay of side elevation and bipartite elsewhere, with continuous projecting brick hood-mouldings, brick voussoirs, chamfered flush red sandstone sills and one-over-one pane timber sliding sash windows with ogee horns. Bays to ground floor defined by brick piers on plinths with terracotta capitals comprising triangular gablets with bowtelll-moulded ridge over frieze with relief carved rosette motif flanking tripartite shopfronts. Dentillated timber cornice over panelled frieze with modern signage over display windows with top-lights; timber stall-risers, with glazed timber panelled door to east. Shopfronts to principal elevation and west bay of side elevation heavily altered. Basement lit by cast-iron pavement lights located to base of stall-risers.
Appraisal
This row of shops is contemporary with those on the opposite side of Castle Market, built in the early 1880s. It formed part of the South City Markets development to the west. The latter was built to house the market that previously occupied this street. The new market hall was originally to cross Drury Street by way of a covered passage to a secondary market hall that was never built. In its place these two blocks of shops were constructed, similarly detailed to the new market hall and designed by the architectural practice of Lockwood and Mawson. The two buildings are strikingly detailed, enlivened by terracotta-tiled gables and gable-topped brick piers, providing a sense of functional unity with the South City markets building, and creating a sense of continuity at the junction of Castle Market and Drury Street.
