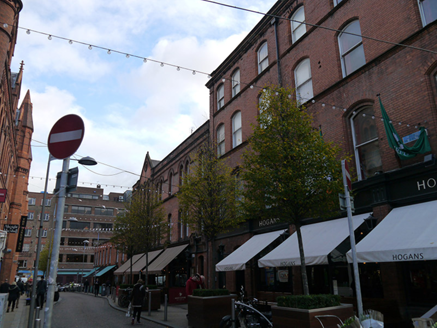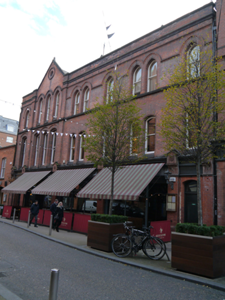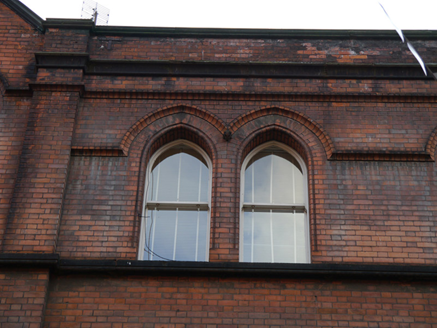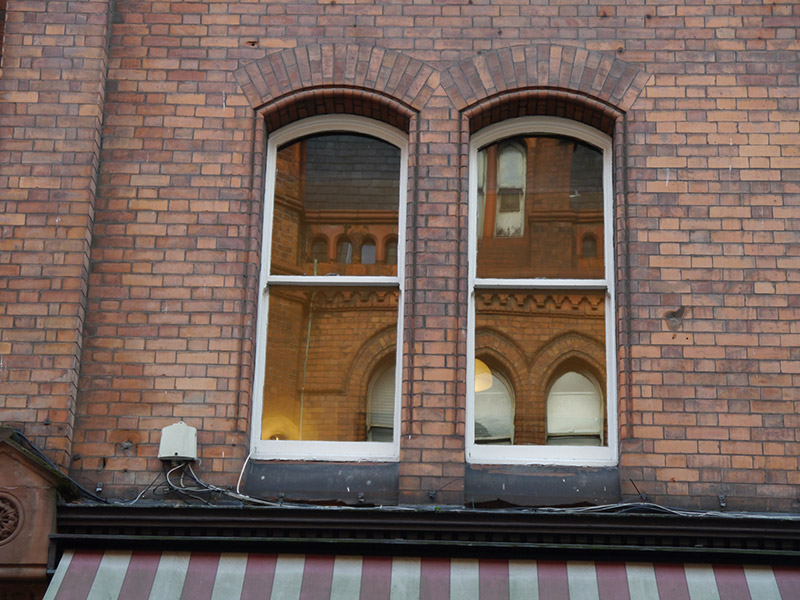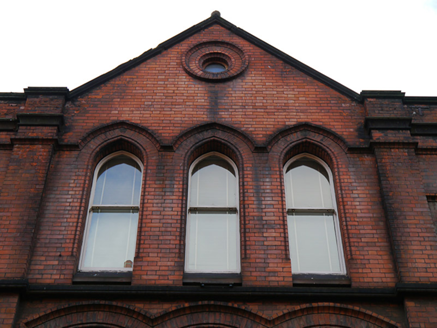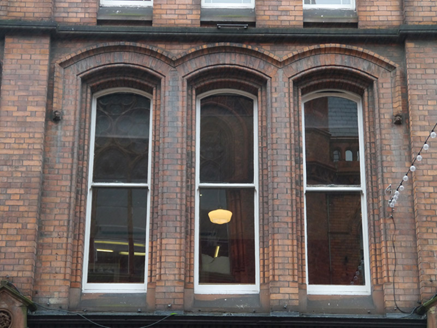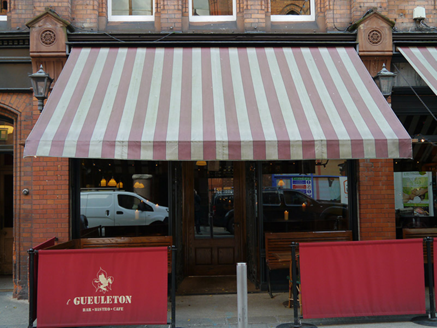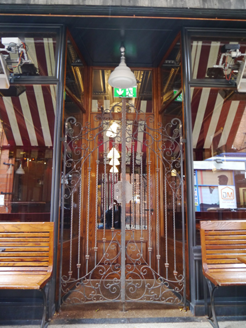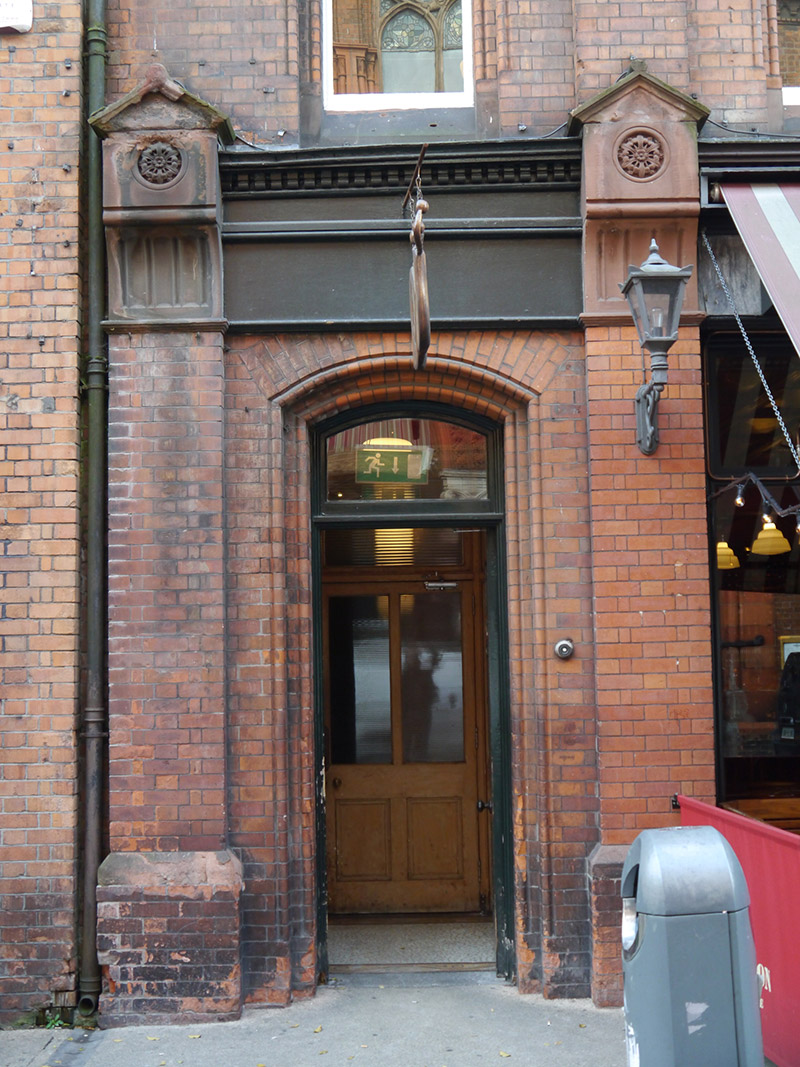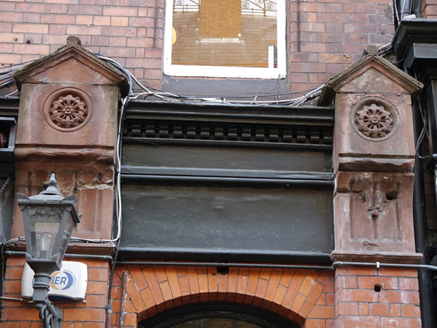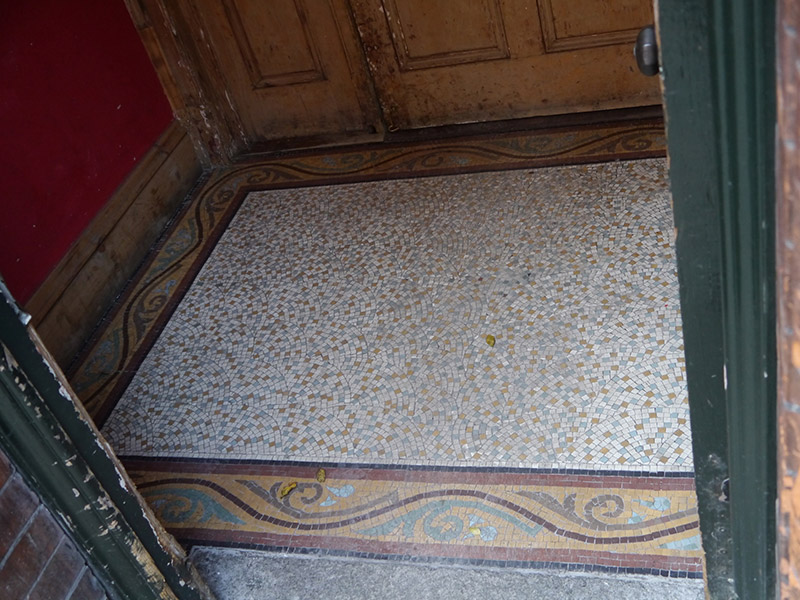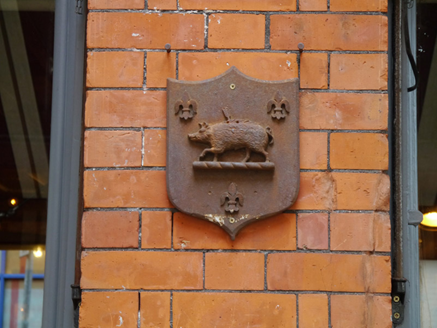Survey Data
Reg No
50910051
Rating
Regional
Categories of Special Interest
Architectural, Artistic
Original Use
Shop/retail outlet
In Use As
Restaurant
Date
1890 - 1910
Coordinates
315657, 233790
Date Recorded
20/11/2015
Date Updated
--/--/--
Description
Attached ten-bay three-storey commercial building, built c. 1900, having one three-bay gabled section flanked by pilasters. Now in use as restaurant to ground floor. Pitched roof with gabled dormers, and shouldered red brick chimneystack to east party wall, concealed behind plain brick parapet over moulded masonry cornice. Concealed gutters with cast-iron hopper and downpipe breaking through to east and west. Red brick walling, laid in Flemish bond to front facade, and English garden wall bond to east gable. Top floor, gabled bay and east-end bay have coved brick string/hood-moulding course, and top floor has moulded masonry sill course. Window openings have bowtelll-moulded reveals and brick voussoirs, and are segmental-headed to first floor and pointed-arch to top floor. Foliate stops to hood-mouldings of top floor openings that flank gabled bay, and also to first floor opening of easternmost bay. Paired openings to two bays, single openings to three bays and triple openings to gabled bay, latter with central oculus to tympanum and with coved copings to apex. One-over-one pane timber sliding sash windows with horns to all openings. Full-width shop-front to ground floor in three sections, divided by brick piers on plinths topped by fluted console brackets supporting sandstone gablets with rosette motif, and punctuating cornice over plain frieze. Plate-glass display windows with top-lights over timber-panelled stall-risers. Double-leaf timber door to middle of facade, opening into shallow porch with cast-iron gate; replacement timber glass-panelled door towards east end, opening into shallow porch; and segmental-headed door to east end with toplight over six-panel door, opening into polychrome tiled porch.
Appraisal
A well-composed late nineteenth century commercial premise, subtly reflecting the detailing of the South City Markets, which are located opposite. The building retains an imposing presence, heightened by the use of red brick and dark red sandstone, which contributes to a distinctly urban character. Detailing is well considered and the facade benefits from a shop-front that appears to retain some original fabric and is enhanced by elements of distinction including mosaic work to the threshold and fine iron gates. It makes a strong contribution to the architectural character of Fade Street and is part of the social fabric of this part of the city.
