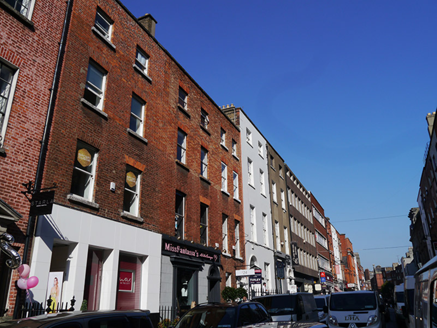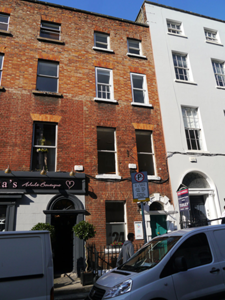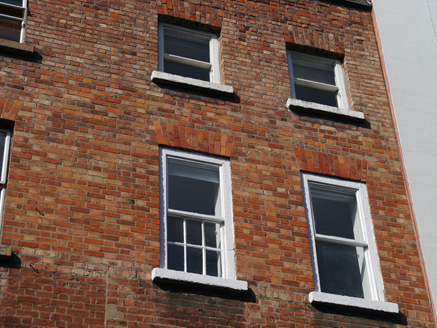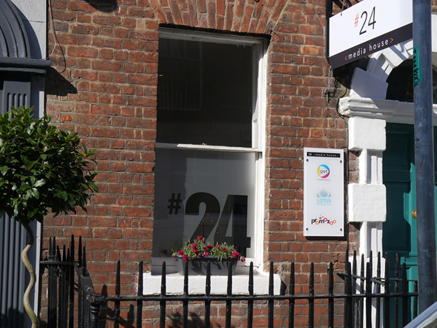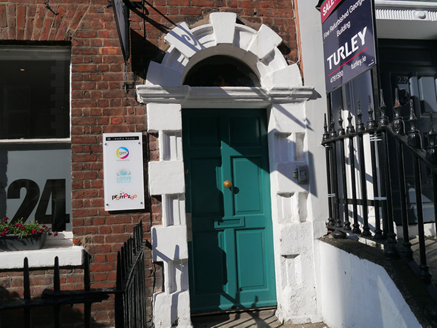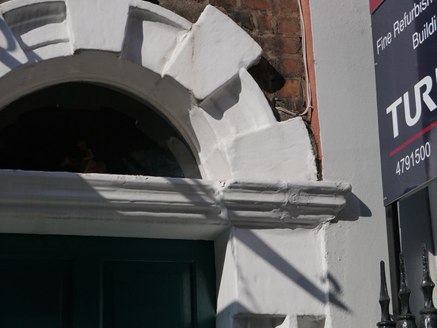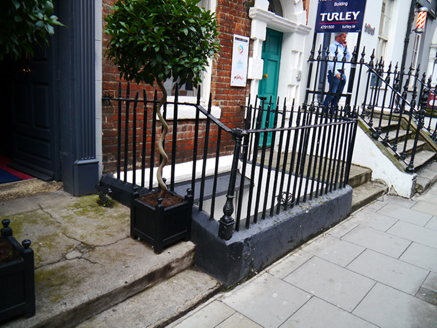Survey Data
Reg No
50910048
Rating
Regional
Categories of Special Interest
Architectural, Artistic
Original Use
House
In Use As
Office
Date
1760 - 1770
Coordinates
315745, 233772
Date Recorded
02/10/2015
Date Updated
--/--/--
Description
Terraced two-bay four-storey former house over basement, built c. 1760 as end-of-terrace of three similar houses. Now in commercial use as offices. Hipped roof with ridge running perpendicular to street, having chimneystacks to south party wall, concealed behind refaced brick parapet with masonry coping, and with concealed rainwater goods. Red brick walling laid in Flemish bond, refaced to upper floors, with painted granite plinth over painted and rendered basement walls, with additional painted concrete plinth to latter. Square-headed window openings, diminishing to upper floors, with painted granite sills and brick voussoirs. Timber sliding sash windows, replacement to top floor having ogee horns, exposed sash boxes to uppermost two floors. One-over-one pane frames, except for one second floor window, which is one-over-six pane. Rendered surround to basement window with bipartite late nineteenth or early twentieth-century metal casement. Painted Gibbsian doorcase with moulded cornice, replacement fanlight and timber panelled door. Granite entrance platform with two steps to street, flanked by iron railings on painted masonry plinth, enclosing basement area to south. Square-headed door opening to basement level with replacement timber door.
Appraisal
This modest terraced house was built c. 1760 and is characterized by an unusually narrow frontage. It is reasonably intact with a good Gibbsian doorcase, original plot size and fenestration pattern on all levels. Retains original plasterwork and joinery. (Craig, 1999) Forms part of a group of similar houses that abut to the south, contributing to the historic streetscape character of South William Street.
