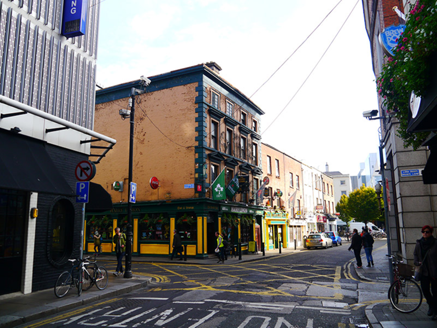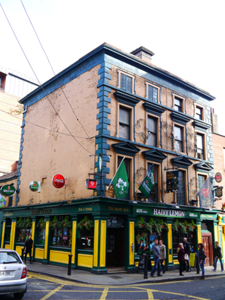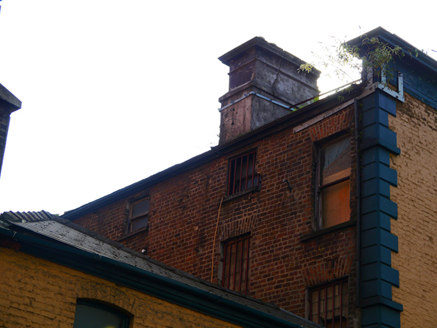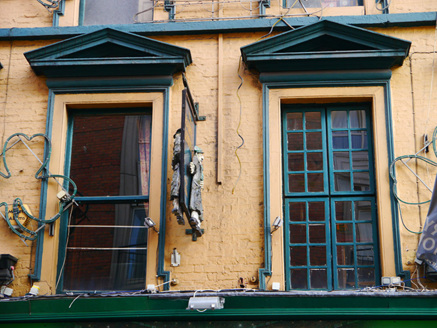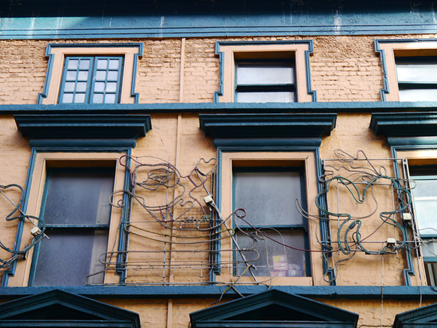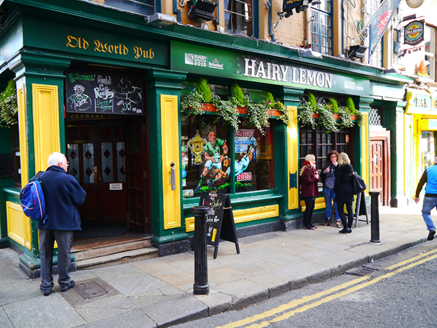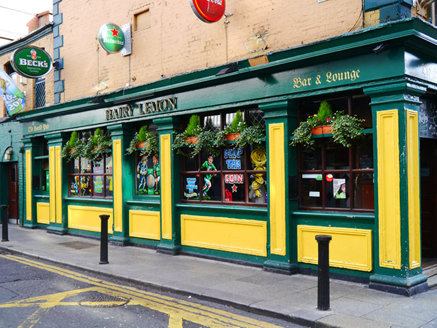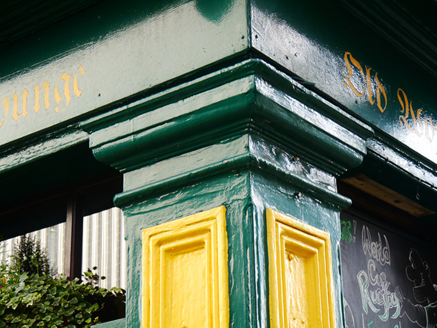Survey Data
Reg No
50910037
Rating
Regional
Categories of Special Interest
Architectural
Original Use
House
In Use As
Public house
Date
1810 - 1850
Coordinates
315687, 233713
Date Recorded
16/10/2015
Date Updated
--/--/--
Description
Corner-sited four-bay building, formerly pair of two-bay houses over concealed basement, built c. 1830, with west elevation addressing Drury Street. Ground floor in commercial use by mid-nineteenth century. Now in use as public house with wrap-around masonry shopfront spanning both elevations and extending into No. 65 Drury Street to north. M-profile hipped roof, with pair of centrally located shouldered rendered chimneystacks with moulded cornices and yellow clay pots, concealed behind rendered parapet with moulded cornice and painted masonry blocking course. Painted brick walling laid in Flemish bond to principal (south) elevation, English garden wall bond to remainder, unpainted buff brick to rear. Painted rendered dressings, including rusticated corner quoins, and with continuous sill courses to top two floors of front elevation. Square-headed window openings, diminishing to upper floors, with rendered surrounds and moulded lugged architraves, having lugged heads to top floor, moulded cornice over second floor and triangular pediments over first floor. Largely replacement timber sliding sash windows with ogee horns, and with some multiple-pane side-hung timber casements to first and third floors. Plain brick surrounds to rear openings, second floor windows infilled with concrete blocks and generally having steel grilles. pubfront comprising square-headed openings flanked by panelled Doric pilasters over plinth, rising to moulded lead-lined cornice over painted frieze with modern timber fascia and signage. Recessed replacement multiple-pane fixed timber display windows with painted masonry sills and panelled stall-risers. Pair of square-headed replacement timber doors flanking front elevation, that to east having canted porch with two granite-clad steps to street. Basement enclosed by steel trap door to south. Forms part of bar and restaurant complex that incorporates No. 40 to east and No. 65 Drury Street to north.
Appraisal
Nos. 41-42 was originally a pair of houses, constructed in the first half of the nineteenth century. The ground floors converted for commercial use around the mid-century. No. 42 was noted as a grocers in the Street Directories of 1862. The stucco embellishments were likely added during the late nineteenth century, and were a common method in the Victorian period of enriching the austere façades of existing Georgian-style buildings. Later converted and internally remodelled for use as a public house, the frontage has had modern insertions but some earlier (possibly late nineteenth-century) fabric is retained. Despite successive changes, the early domestic plot size and fenestration pattern remains evident on the upper floors. Located on a prominent corner site, the building is a focal point and contributes to the varied streetscape of Stephen’s Street Lower.
