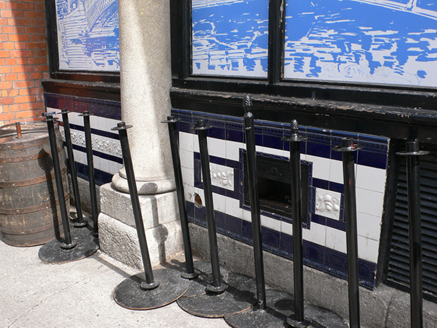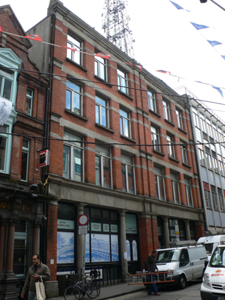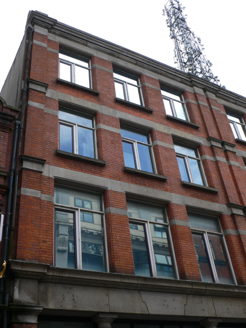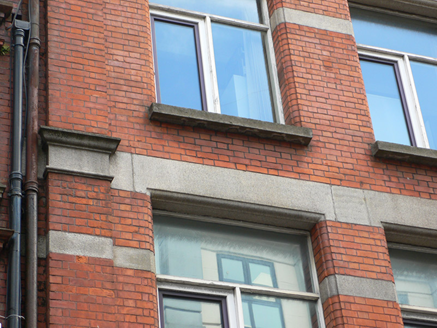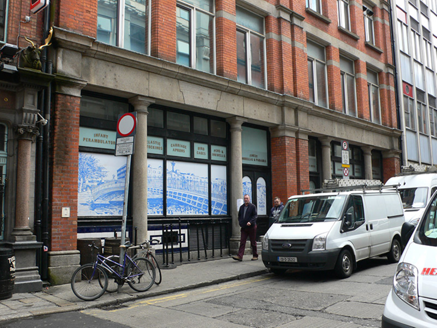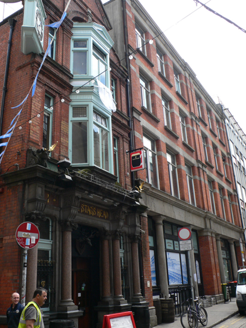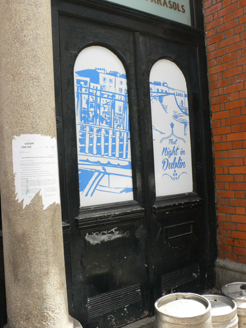Survey Data
Reg No
50910034
Rating
Regional
Categories of Special Interest
Architectural, Artistic
Previous Name
Hely, Son & Co
Original Use
Building misc
Date
1895 - 1900
Coordinates
315698, 233990
Date Recorded
19/05/2016
Date Updated
--/--/--
Description
Attached six-bay four-storey commercial building, erected 1897. U-plan hipped slate roof with rendered chimneystacks to middle of roof and to north gable. Red brick walls to upper floors, framed by brick pilasters to ends and by double pilasters to middle. Heavy moulded cornice to parapet. Continuous cut stone lintel bands and impost bands to upper floors, lintel bands forming capitals in pilasters. Square-headed timber casement windows with bull's-nose moulding in brick jambs and stone lintels, and having granite sills. Ground floor comprises granite Tuscan columns with stepped bases, supporting fascia with joggle joints to middle part of each three-bay unit, and moulded cornice. Timber windows with overlights to ground floor, having timber sills atop stall-risers faced in blue and white tiles, decorative motifs, and having vents to middle parts of three-bay units. Brick pilasters to ends and middle of ground floor, with granite capitals and bases. Square-headed doorways with double-leaf timber doors, each leaf having round-headed upper light with carved sill, and panelled lower part.
Appraisal
Designed by W.M. Mitchell as business premises for Hely, Son & Co. The Tuscan columns to the ground floor of this red brick and granite building give it a sense of civic distinction in a street of good nineteenth and early twentieth-century commercial buildings. The pilasters and columns add a classical air, while the brick places it solidly in the commercial sphere either side of 1900. The use of blue and white tiles in the ground floor adds a decorative and eye-catching element.
