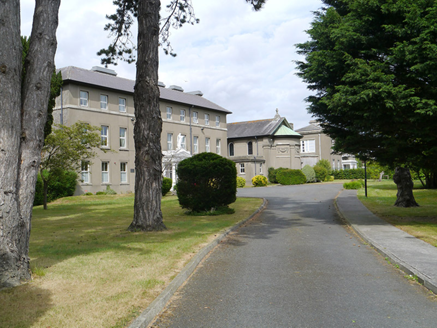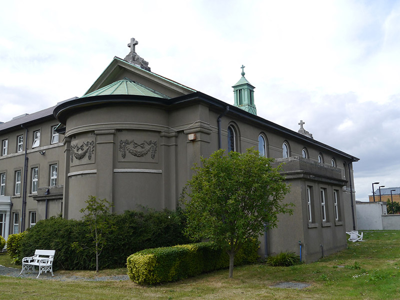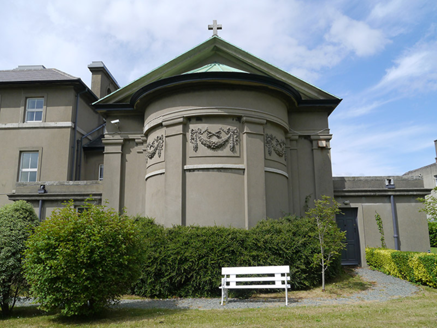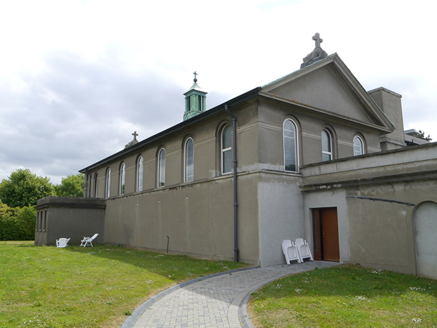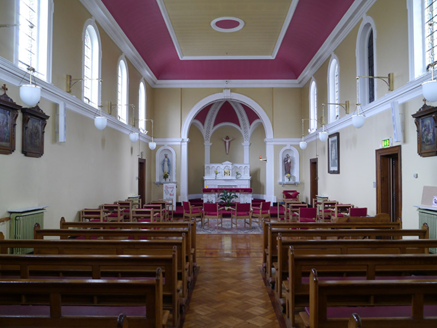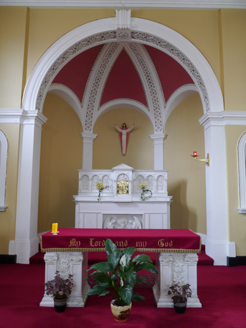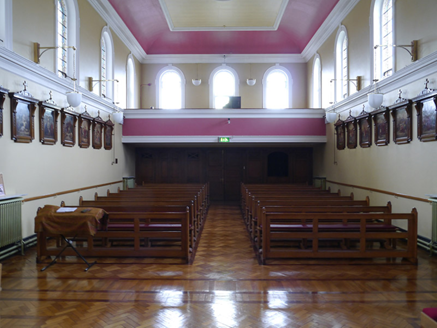Survey Data
Reg No
50130234
Rating
Regional
Categories of Special Interest
Architectural, Artistic, Social
Original Use
Church/chapel
In Use As
Church/chapel
Date
1910 - 1930
Coordinates
317955, 239286
Date Recorded
20/06/2018
Date Updated
--/--/--
Description
Attached seven-bay neoclassical convent chapel, built c.1920, with truncated-cruciform plan having three-bay south apse, north porch and flanking sacristies. Pitched slate roof, having central square-plan copper-sheeted lantern with tent roof surmounted by orb and cross and supported on corner piers, with louvers to sides, and granite acroteria to gables with cross and volutes; cast-iron rainwater goods with concealed gutters to flat-roofed sacristies and porch; copper-clad apse half-conical roof. Cement-rendered walls with stringcourses and pediment cornicing, having frieze, pilasters and swags to apsidal end, latter flanked by render Doric pilasters and having three blind bays separated by similar pilasters. Round-headed window openings to nave walls, with recessed surrounds, granite sills and margined leaded lattice lights with uPVC secondary glazing. Square-headed doorway to east sacristy with simple surround and six-panel timber door; round-headed doorways to north porch, blocked and replaced to east and with replacement timber door and fanlight to west. Chapel adjoins contemporary Convent of Mercy, set in planted grounds with grass lawns and trees, giving onto courtyard of Beaumont Convalescent Home to north. Bright interior, with coved ceiling and sculpted plaster rib-vaults to apse, cornices and stringcourses to walls. Raised carpeted sanctuary with marble high altar and freestanding altar having Italianate details, flanked by niches containing statues of Virgin Mary and St Joseph. Primary entrance through internal square-headed doorway from convent with timber architrave and timber double-leaf door. Interior has timber parquet floor, timber pews and Stations of the Cross panels; cantilevered organ gallery accessed from vestibule with plain frieze, above recessed timber screen with pilasters containing confessional and central double-leaf door; north porch has tiled floor, marble steps, glazed tiling below dado rail, and square-headed doorway with timber architrave and double-leaf six-panel timber door to chapel vestibule.
Appraisal
A pleasant convent chapel that was built along with the adjoining convent for the Sisters of Mercy, who bought the nearby Beaumont House about 1900 to develop a convalescent home that is still in operation nearby. Although of simple design, the chapel is given character by the external neo-Classical decoration of the apse which is a distinguishing feature of the convent's south façade. The apse is similarly the highlight of the chapel's interior and the original high altar has been retained, along with a freestanding altar, although other internal rearrangements have been made. The building contributes to the convent grouping and to the ecclesiastical heritage of north Dublin.
