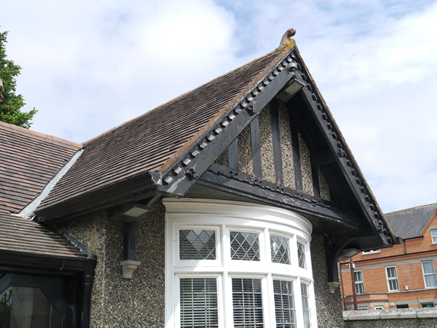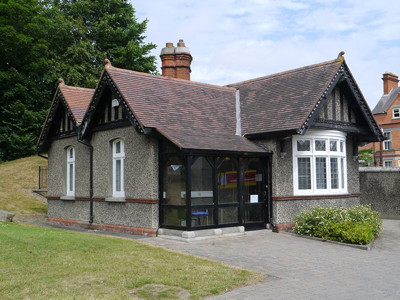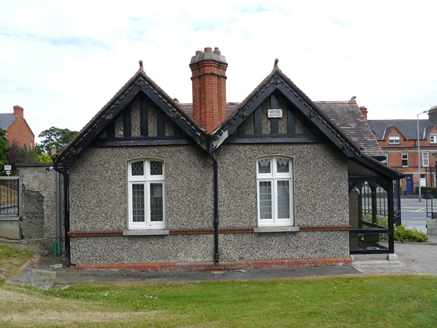Survey Data
Reg No
50130156
Rating
Regional
Categories of Special Interest
Architectural
Original Use
Gate lodge
In Use As
Gate lodge
Date
1910 - 1915
Coordinates
316251, 236985
Date Recorded
19/06/2018
Date Updated
--/--/--
Description
Detached single-storey L-plan gate lodge, built 1911-12, with two-bay front and west elevations, lean-to porch to re-entrant angle and flat-roofed abutment to north. Pitched clay tiled roof, M-profile to west elevation, with terracotta ridges, gable finials and leaded valleys, bargeboards with dentil mouldings to gables, timber-sheeted soffits, single red brick clustered chimneystack with tapered stone coping and clay pots, and cast-iron rainwater goods. Roughcast rendered walls with chamfered red brick plinth and stringcourse, having false trusses to gables. Camber-headed window openings with slightly projecting rendered reveals, granite sills and transomed and mullioned casements with leaded lights; bow projection from south gable having five casements and moulded lintel below projecting gable. Square-headed doorway with slightly projecting rendered reveal and timber door with brass furniture set in timber-framed glazed porch with granite plinth. Lodge adjacent to St. Patrick's College gate screen set beside entrance drive.
Appraisal
A characterful college campus gate lodge built to designs by Ashlin & Coleman. It provides contrast with the other buildings on the campus. It contributes to an architectural sequence, departing from the formal Georgian aesthetic of the older buildings and predating the Modernist style of the later chapel. Its simple Arts and Crafts Domestic Revival style is typical of its period and the lodge retains interesting original details, including its decorative gables, clustered chimneystack and bow window. The lodge is also significant as the public frontage of the campus on Drumcondra Road Upper, which is largely screened by trees.





