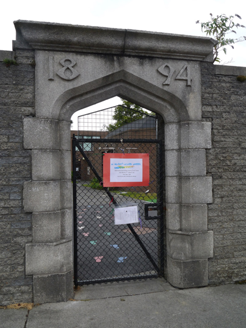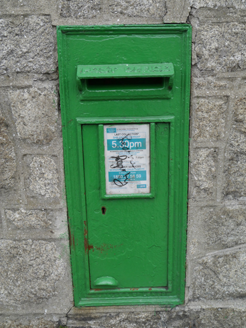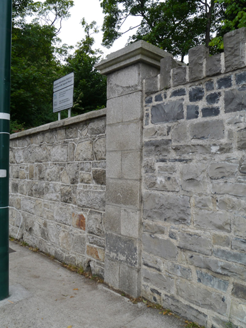Survey Data
Reg No
50130155
Rating
Regional
Categories of Special Interest
Architectural, Historical, Social
Original Use
Gates/railings/walls
In Use As
Gates/railings/walls
Date
1890 - 1915
Coordinates
316248, 236972
Date Recorded
20/06/2018
Date Updated
--/--/--
Description
Ashlar granite gate screen, built 1910-12, located at entrance to Dublin City University St. Patrick's Campus. Alcoved entrance having three ashlar granite piers with cornice and half-pilasters with volute heads to sides, alcoved granite plinth walls terminated by lower outer piers, and replacement steel gates and railings. North end of screen block and snecked limestone walls with granite coping, having wall-mounted cast-iron postbox, terminated to north by ashlar pier; south end of screen block and sneck wall terminated by brick pier with original cast-iron gate to former St. Patrick's School, and red brick plinth wall with granite coping running south. Square-headed brick doorway to south wall with timber-sheeted door. Replacement wall to south boundary, having original granite four-centred-arch gateway dated 1894, with chamfered reveals and cornicing with replacement metal gate.
Appraisal
A formal gate screen and boundary walls erected for St. Patrick's Training College. The screen provides a dignified entrance to the campus delineated by the elegant flanking walls and is a prominent feature in the local area. Although the gates themselves have been replaced, the original style has been retained, and the piers and walls retain much of their original formal character, including interesting details such as the half-pilasters and volutes flanking the piers. The earlier sections of boundary wall to either side, which include a postbox, provide interesting historical context to the site.







