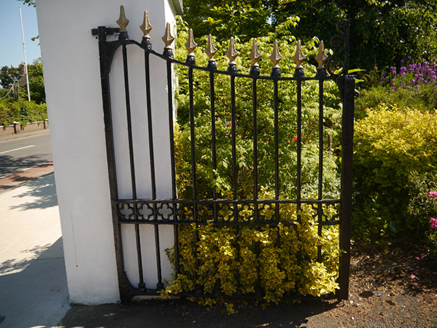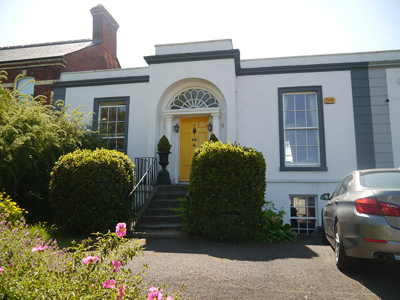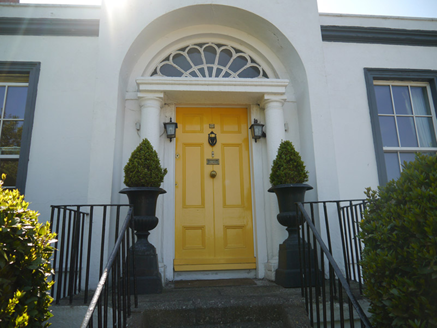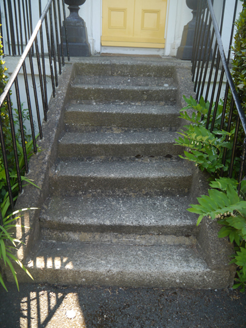Survey Data
Reg No
50130066
Rating
Regional
Categories of Special Interest
Architectural, Artistic
Original Use
House
In Use As
House
Date
1820 - 1840
Coordinates
315229, 237029
Date Recorded
29/05/2018
Date Updated
--/--/--
Description
Terraced three-bay single-storey villa over raised basement, built c. 1830, with addition to rear. Hipped slate roof behind rendered parapet, with two skylights to west, concealed gutters, and now lacking chimneystacks. Painted stucco walling with banded quoins, having painted masonry platband between basement and principal floor. Square-headed window openings with moulded stucco architraves, projecting masonry sills and six-over-six pane timber sliding sash windows, diminished to basement level. Round-headed doorway within recessed Doric portico, timber door having six bolection-moulded panels and cast-iron door furniture, with peacock's tail fanlight; paved granite platform accessed by seven granite steps bounded by wrought-iron railings. Replacement door to basement level, reached by four granite steps. Mature front garden, with tarmac driveway, bounded by painted rendered wall having rendered gate piers with shallow pyramidal caps and decorative cast-iron gates.
Appraisal
An attractive villa-style house of c. 1830, composed on a symmetrical plan and exhibiting the regular proportions, scale and classical detailing characteristic of urban domestic architecture in the late Georgian period. The house is well maintained to present an original aspect, with some remaining original features, including a particularly handsome doorcase and fanlight that is of artistic interest. It forms part of a varied group of buildings in close proximity to Botanic Gardens, making a positive contribution to the architectural quality of the streetscape.







