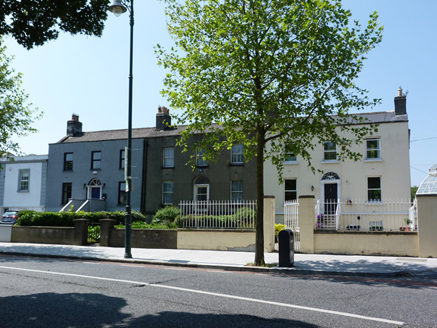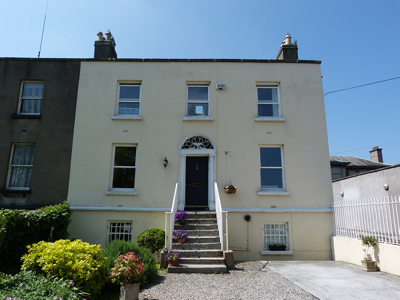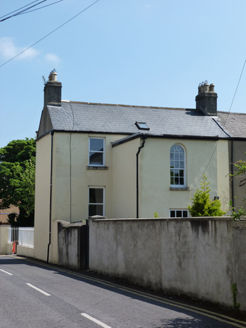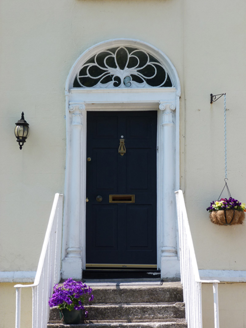Survey Data
Reg No
50130063
Rating
Regional
Categories of Special Interest
Architectural, Artistic
Previous Name
Botanic View
Original Use
House
In Use As
House
Date
1800 - 1840
Coordinates
315214, 237061
Date Recorded
29/05/2018
Date Updated
--/--/--
Description
Corner-sited end-of-terrace three-bay two-storey house over raised basement, built c. 1820, having full-height return to rear (west) elevation. Part of terrace of three similar houses. Pitched roof, with rendered chimneystacks having clay pots to north and south ends, hidden behind rendered parapet with granite coping. Rendered walling over masonry plinth course to front elevation; rendered walling to side (north) and rear. Square-headed window openings with masonry sills, replacement one-over-one pane timber sliding sash windows to front and rear elevations; round-headed stair window opening to rear elevation. Round-headed door opening having moulded reveals, doorcase comprising engaged Ionic columns supporting frieze and cornice, anthemion fanlight and timber panelled door, approached by nine granite steps and platform having wrought-iron handrails. Cast-iron railings, on rendered plinth wall with granite coping enclosing front area. Located at west side of Botanic Road at entrance to Botanic Gardens.
Appraisal
This house exhibits the regular proportions, scale and classically-restrained detailing that typified urban domestic architecture in the late Georgian period. Salient fabric is retained, notably the doorcase, which includes a well-designed fanlight of artistic interest. The building is part of a short terrace maintaining similar parapet heights and fenestration patterns, thereby contributing a sense of continuity to the streetscape. Dating to the early nineteenth century, it is one of the older houses in Glasnevin, built at a time when development was extending beyond the confines of the canals.







