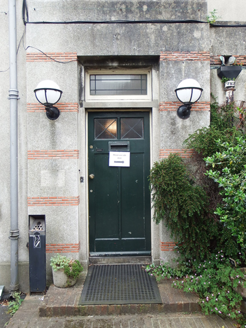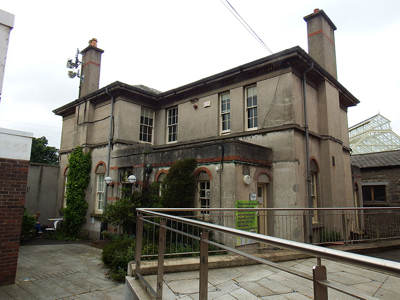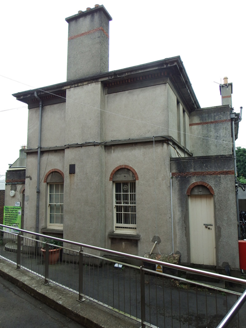Survey Data
Reg No
50130062
Rating
Regional
Categories of Special Interest
Architectural
Previous Name
Caretaker’s Lodge
Original Use
Office
Date
1910 - 1915
Coordinates
315184, 237063
Date Recorded
05/06/2018
Date Updated
--/--/--
Description
Detached four-bay two-storey former house, built 1912, having T-plan, three-bay single-storey entrance-annexe to east re-entrant corner, split-level kitchen/sanitary annexe to west. Now in use as offices. Hipped artificial slate roof with copper hip flashings; three unpainted rendered chimneystacks having terracotta tiled platbands, flat caps, mix of yellow and red clay pots, and externally projecting chimneybreasts. Deep overhanging eaves, largely cast-iron ogee gutters and downpipes with some replacement uPVC rainwater goods. Unpainted rendered walling over projecting plinth course, and dentillated eaves course over rendered frieze and terracotta tiled platbands to annexes. Square-headed window openings with projecting concrete sills, plain reveals and generally six-over-six pane timber sliding sash windows with horns. Ground floor windows have round brick relieving arches over blind panels, and first floor windows have continuous sill course. Square-headed entrance doorways, with principal entrance to east elevation of east annexe; two secondary entrances to north elevation of each annexe. Principal entrance set in slightly projecting surround with terracotta banding, wall-mounted spherical iron lamps, four-panel timber door with geometric leaded glazed top panels and margin-paned transom light, accessed by two brown brick steps; northeast entrance similarly detailed with recessed rendered elliptical panel and tiled arch, accessed by two concrete steps; northwest entrance similar, but with replacement timber door. Set in yard and closely surrounded by contemporary buildings, with south elevation forming part of south boundary of National Botanic Gardens.
Appraisal
A former residential building forming part of a complex associated with the operational use of the National Botanic Gardens. This building, possibly the Caretaker's Lodge, was built to the designs of John Pentland. This architect's best known work is the Royal Fusilier's Memorial Arch at St. Stephen's Green, as well as the general improvement works on the General Post Office, O'Connell Street, completed a short time before the building was destroyed in the 1916 Easter Rising. The house, now in use as administrative offices for the Teagasc College of Amenity and Horticulture, is of similar proportions and detailing to the lodges flanking the entrance to the Botanic Gardens to the east, albeit in a more reserved style representative of its later period and ancillary location. Despite being largely obscured by contemporary buildings, the lodge makes a positive contribution to the historically significant landscape and architectural heritage of the National Botanic Gardens. The current use of the building carries on a long tradition of research and training at Botanic Gardens since 1912.





