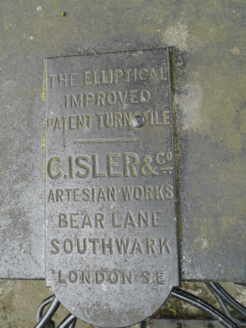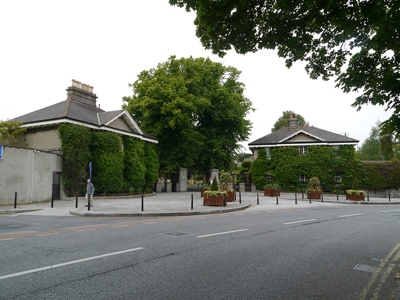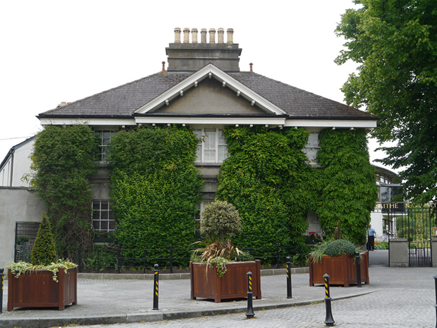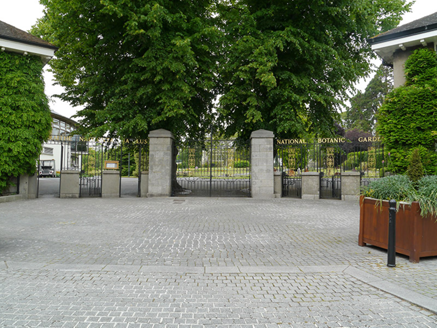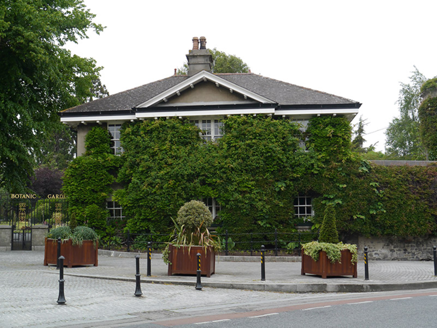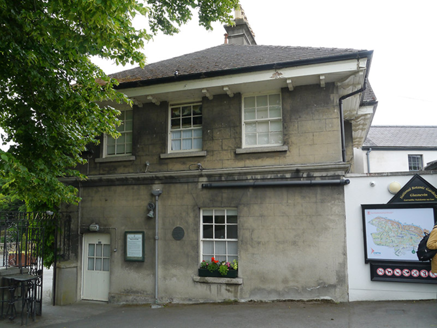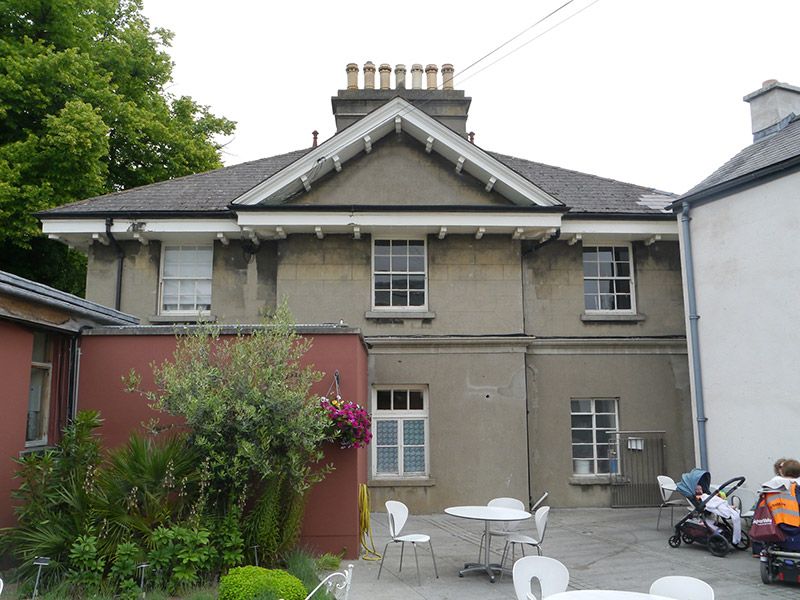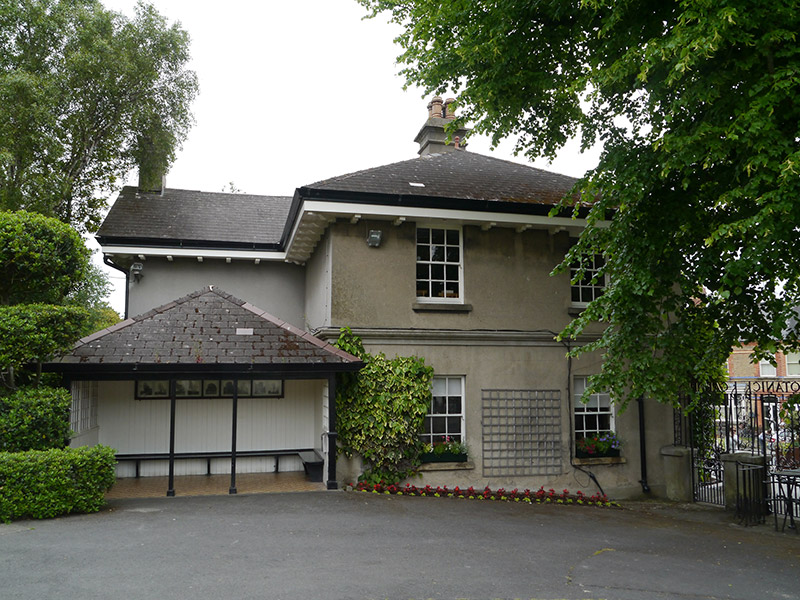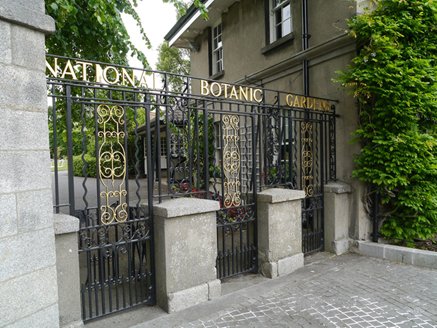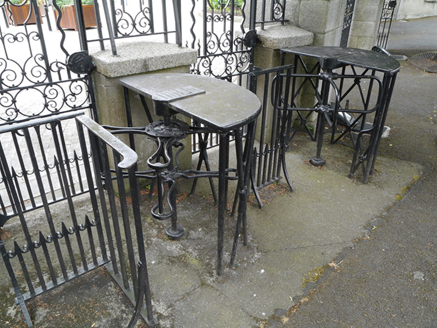Survey Data
Reg No
50130059
Rating
Regional
Categories of Special Interest
Architectural
Original Use
Gate lodge
In Use As
Gate lodge
Date
1880 - 1900
Coordinates
315217, 237104
Date Recorded
05/06/2018
Date Updated
--/--/--
Description
Pair of detached three-bay two-storey gate lodges, built c. 1890, flanking entrance gate screen to National Botanic Gardens. South lodge square in plan and north lodge having L-plan. Pitched and hipped slate roofs with slated pediment breakfronts having terracotta ridge crestings and angled hip tiles; cement-rendered plinth and cornices to chimneystacks, with clay pots; large single stack to south lodge, smaller stack to north lodge. Timber fascias with deep sheeted soffits and moulded timber brackets to eaves, having architrave mouldings to pediments and cast-iron rainwater goods. Ruled cement-rendered walls with plinth course and rendered granite stringcourses. Square-headed window openings with varied concrete and limestone sills and timber sliding sash windows, six-over-six pane to end bays and tripartite four-over-four pane to centre bays, with timber mullions. No street-front doors; square-headed opening to north elevation of south lodge, with timber battened door having central six-pane light; and segmental-headed doorway with timber panelled door to rear side of north lodge, having brass furniture in timber case with side and transom lights. Café courtyard to west of south lodge with adjoining ticket office; pyramidal roofed timber battened gazebo in re-entrant angle of north lodge, having replacement uPVC rainwater goods and tiled floor. Lodges linked by ornamental cast-iron gate screen with central granite piers and cement-rendered ancillary piers with granite plinths and copings; gilded ornament and lettering reading 'Garraithe Náisiúnta na Lus/National Botanic Gardens' above pedestrian gates with original cast-iron turnstiles. Set back from street behind angled open entrance plaza having planted margins with granite kerbs and iron rails to lodge fronts.
Appraisal
This pair of symmetrical gates and lodges comprise the main public entrance to the Botanic Gardens and provides a dignified institutional approach from Botanic Road. They replaced a pair of Doric cottages that stood on the site in 1815, in order to offer a more formal entry to the developing Botanic Gardens. They remain largely unchanged, except for the extensive vegetation growth that covers much of their street facades but ties them appropriately to the function of the site while the gate screen has been altered but retains the formal composition and features interesting and well-executed nineteenth-century cast-ironwork and turnstiles. The balanced compositions of the lodges, having central breakfronts and recalling classical pediments creates a sense of public order around the generous plaza in front of the gates, making it a clear point of transition to exploring the gardens inside.
