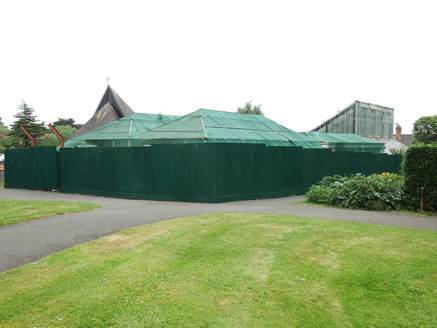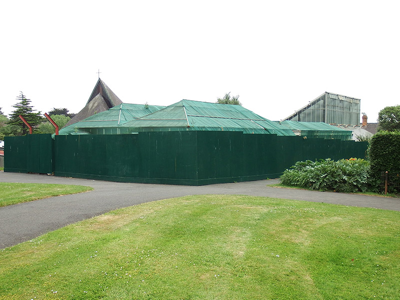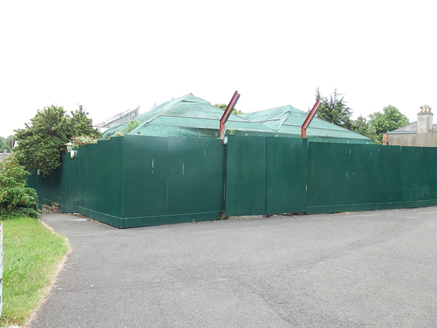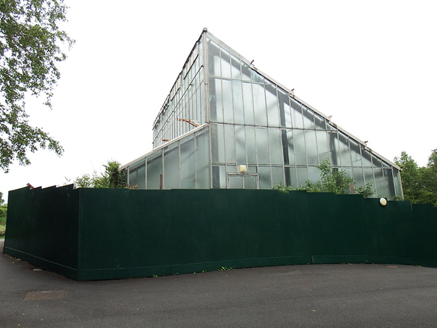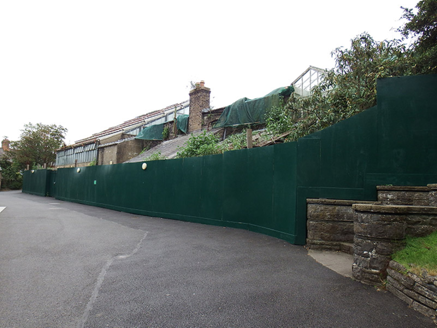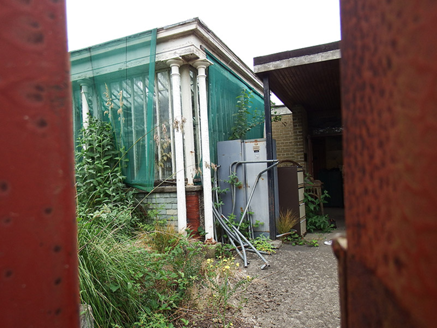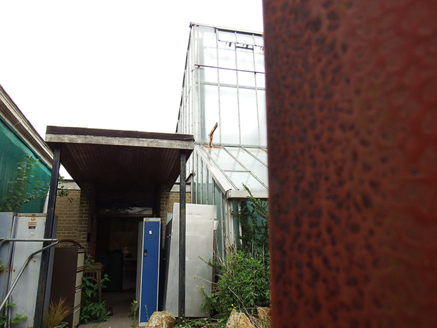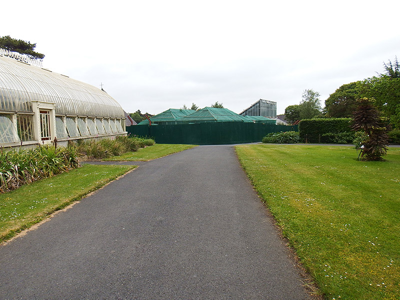Survey Data
Reg No
50130056
Rating
Regional
Categories of Special Interest
Architectural, Technical
Original Use
Glass/green house
In Use As
Glass/green house
Date
1850 - 1970
Coordinates
315233, 237187
Date Recorded
06/06/2018
Date Updated
--/--/--
Description
Complex of three glasshouses: 'Cactus House' at west, erected c. 1854; 'Aquatic House' at centre, erected c. 1890; and 'Fern House' at east c. 1966. All rectangular in plan. M-profile pitched and hipped glass roof to Cactus House, having gablets to west. 'Aquatic House' is timber-framed with triple-span pitched and hipped roof having projecting moulded eaves supported by iron columns, and brown brick chimneystack to north with yellow clay pots, masonry plinth course with projecting coping, brown brick walling to north laid in English garden wall bond abutted by single-pitched lean-to extensions with natural slate roofs. 'Fern House' is metal-framed with double-height mono-pitch roof having single-storey lean-to abutment to south, and is connected to Aquatic House by single-storey flat-roof link having pitched glass roof to north, brown brick walling laid in English garden wall bond and square-headed entrance door with transom light and projecting timber-boarded canopy with metal columns. Located at east side of National Botanic Gardens, immediately east of Curvilinear Range and north of Director's House.
Appraisal
The National Botanic Gardens at Glasnevin was established in 1795 by the Dublin Society at the behest of the Irish parliament and was conceived as a great national institution for the betterment of the scientific community. The Botanic Gardens extend to over 50 acres on land acquired by the Society, bought from the poet Thomas Tickell. This complex of three interconnected glasshouses is one of several such structures on the site, dating from the period 1854 to 1966. Each house housed a particular plant group.
