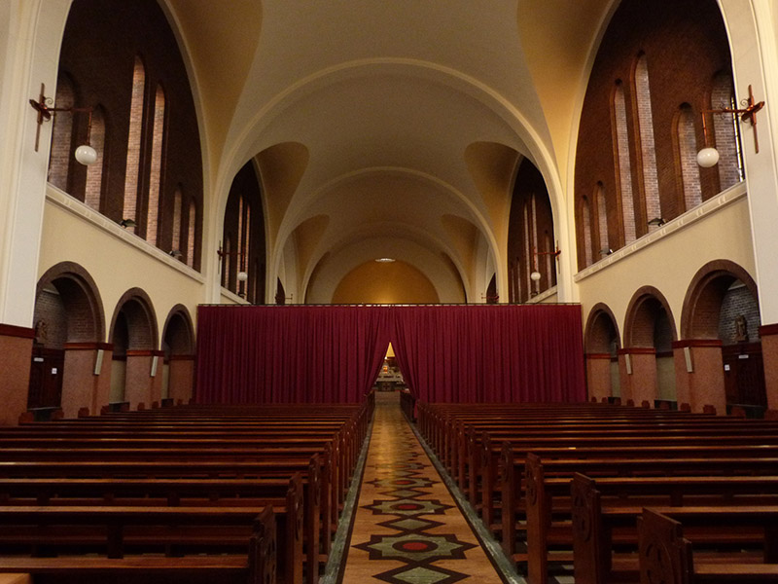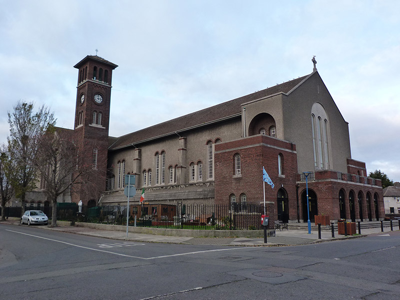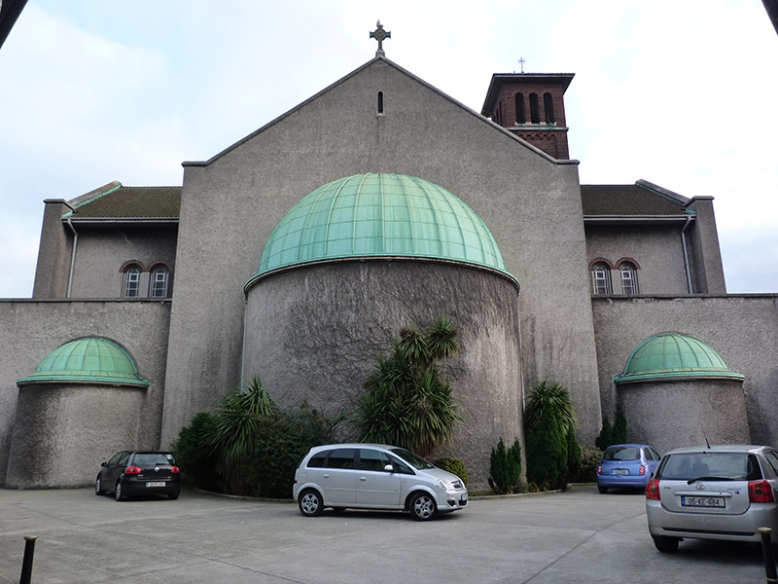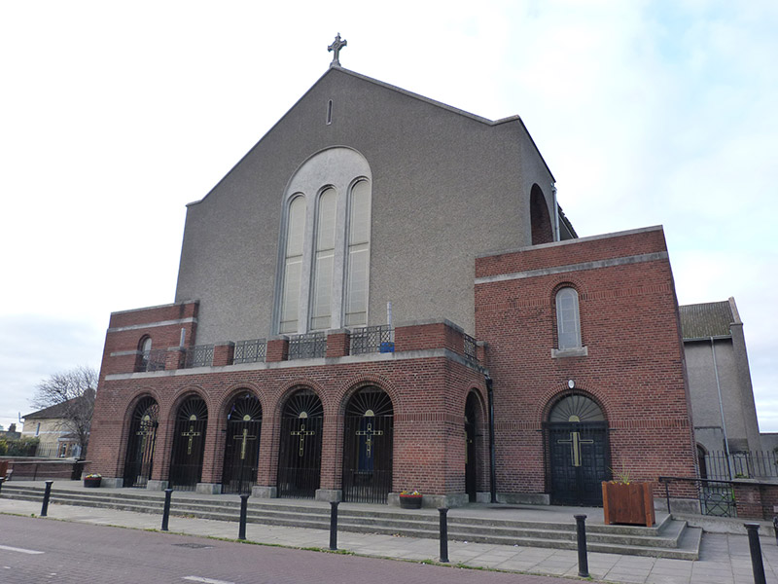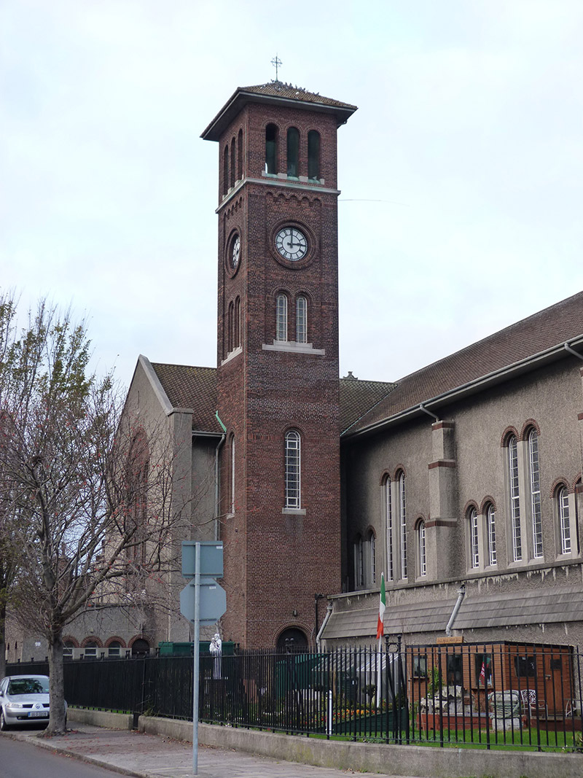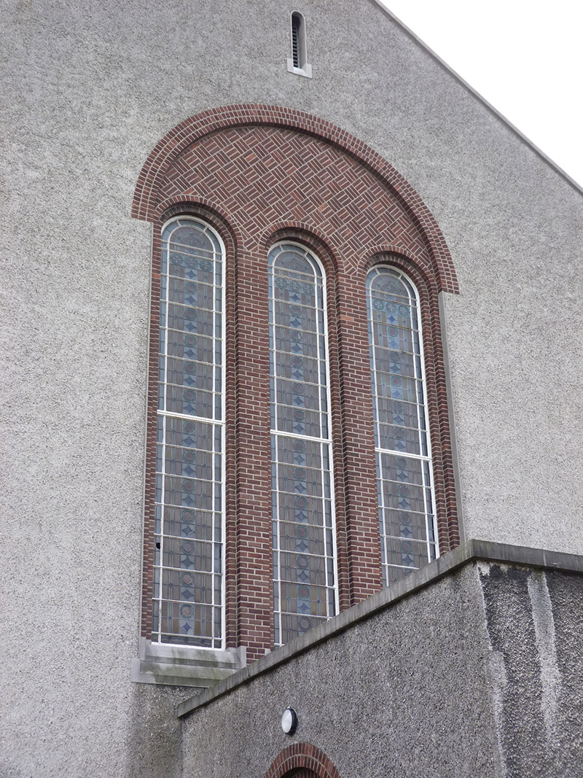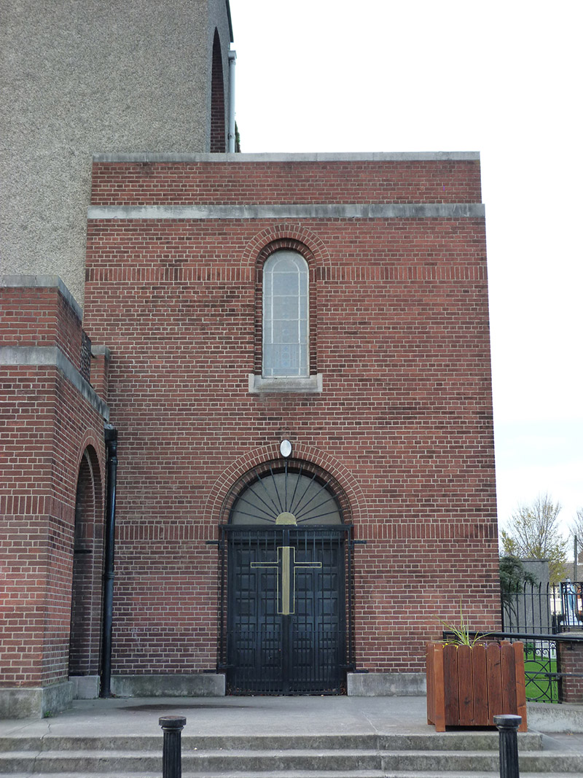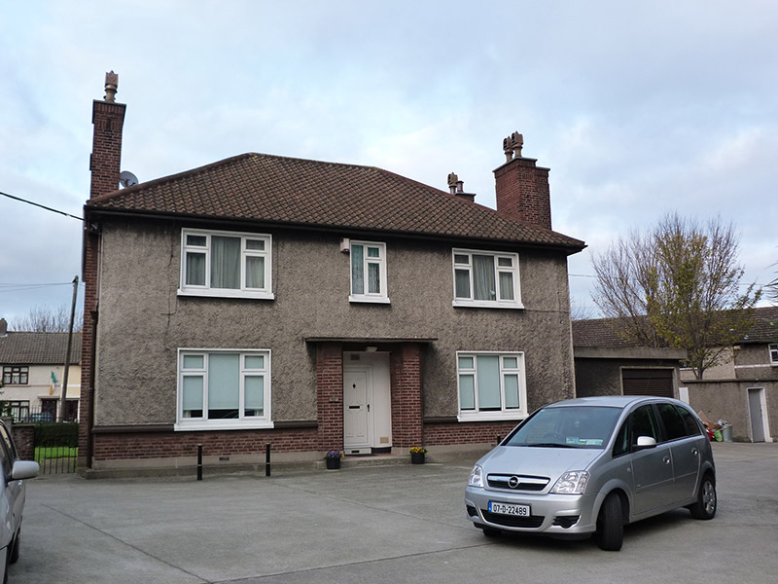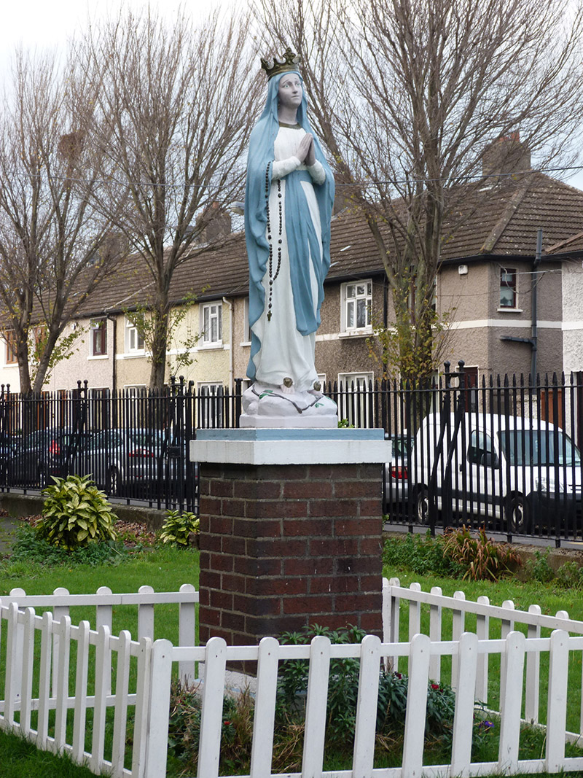Survey Data
Reg No
50120263
Rating
Regional
Categories of Special Interest
Architectural, Artistic, Social
Original Use
Church/chapel
In Use As
Church/chapel
Date
1950 - 1960
Coordinates
317463, 235219
Date Recorded
01/12/2017
Date Updated
--/--/--
Description
Freestanding gable-fronted cruciform-plan Catholic church, built 1953-6, having single-height narthex to front (southeast) elevation, two-stage square-plan projections flanking entrance, four-bay nave with single-storey side-aisles, full-height transepts to northeast and southwest, bowed apses to northwest end and square-plan four-stage bell tower to south corner. Pitched overhanging tiled roof having concrete copings with concrete cross finials to apexes, cast-iron rainwater goods, lean-to tiled roofs to side-aisles, pyramidal tiled roof to bell tower, copper roofs to apses and flat roofs to porches. Pebbledash rendered walls, with stepped buttresses and concrete stringcourse and plinth course to nave, red brick walling laid in Flemish bond with red brick soldier courses and concrete stringcourses over tooled limestone plinth to narthex and porches, and red brick walling to bell tower laid in Flemish bond with red brick soldier courses, concrete stringcourses, recessed brick panels and clock faces set in stepped brick surrounds. Round-headed windows throughout with rendered reveals, red brick voussoirs, sloping concrete sills and stained glass. Double-light window to front end bay of nave and three double-light windows to each other bay (middle being higher than those flanking); square front projections have single window to first floor and double-light to ground floor, with brick surrounds; triple-light windows to gable-front and transept gables, set within shallow recesses; front set into render and those of transepts set within red brick diaper panels; tower has triple openings to top stage, double-light windows below clocks and single-light windows above entrance stage. Round-headed doorways to porches and transepts, with stepped brick reveals, fluted timber cornices, double-leaf timber panelled doors and leaded or plain fanlights. Detached three-bay two-storey presbyteries to northwest and southwest, each having pebbledashed rendered walling over red brick walling to window sill level, windbreak entrance with red brick jambs and concrete canopy, and hipped tiled roof with red brick chimneystacks. Wrought-iron railings to boundaries, with some decorative detailing, on moulded concrete plinth wall. Interior has altar at northwest end, with carved stone altar furniture, plastered walls, barrel-vaulted ceiling and round-headed arcade to nave.
Appraisal
This imposing and striking church is representative of architectural theory and construction in 1950s Ireland. Although its design follows a traditional basilican plan form and possesses a highly symmetrical facade, it displays features and materials new to church design. The open and well-lit interior creates a reflective and contemplative space. The height and scale of the building, which allow it to dominate the surrounding area, attest to the confidence of the Catholic Church and its importance as a patron of architecture in the mid-twentieth century. Built for the Reverend J. Fitzgibbon, the foundation stone was laid in November 1954 and officially consecrated by Archbishop John Charles McQuaid in July 1956.
