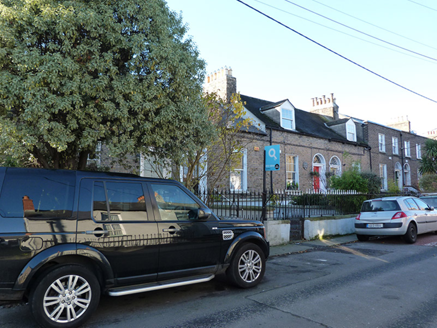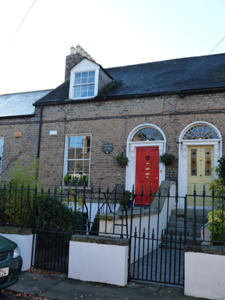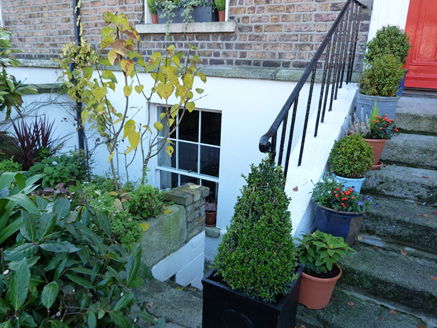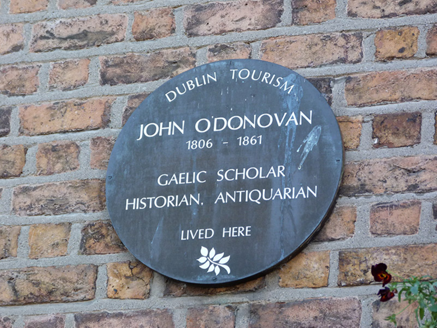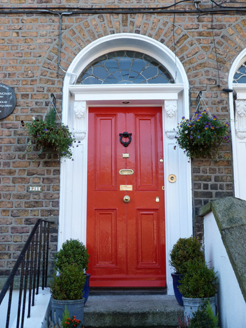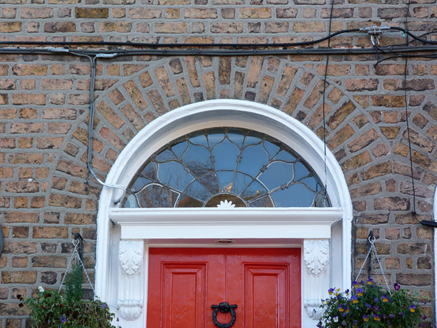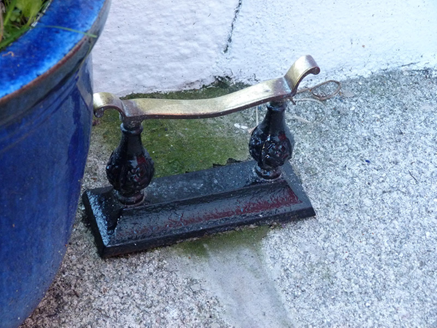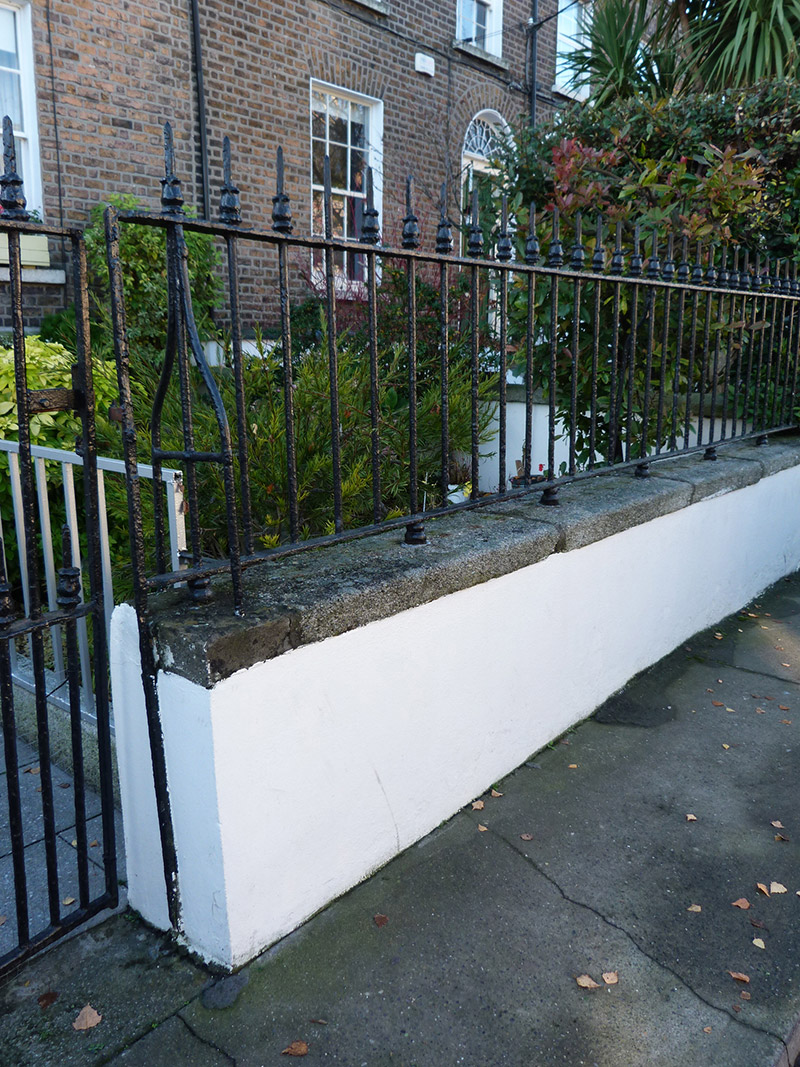Survey Data
Reg No
50120245
Rating
Regional
Categories of Special Interest
Architectural, Artistic, Historical
Original Use
House
In Use As
House
Date
1820 - 1840
Coordinates
317012, 235629
Date Recorded
29/11/2017
Date Updated
--/--/--
Description
Attached two-bay single-storey house over raised basement, built c. 1830 as one of pair within terrace of four, having attic accommodation, and return to rear (southwest) elevation. Pitched artificial slate roof with clay ridge tiles, gabled dormer windows to front and rear elevations, brick chimneystacks to southeast end with clay pots, profiled cast-iron rainwater goods on timber corbels, and replacement downpipe to southeast end. Brown brick walling to front elevation, laid in Flemish bond, having inscribed stone plaque, on cut granite plinth course over ruled-and-lined rendered basement walling; rendered walling apparent to rear. Square-headed window openings with rendered reveals, masonry sills and six-over-six pane timber sliding sash windows. Round-headed doorway with moulded render surround, timber doorcase comprising panelled pilasters and scrolled brackets with acanthus leaf motif supporting cornice, petal fanlight and timber panelled door, approached by flight of six granite steps having cast-iron bootscrape to platform, with wrought-iron handrail to southeast and rendered wall with granite coping to northwest. Cast-iron railings on rendered plinth wall to front boundary, with granite coping and matching cast-iron gate.
Appraisal
This house retains much of its original form and character, with classical influence evident in the design of the doorcase and an elegant leaded fanlight that contributes to the aesthetic appeal of the composition. Survival of the cast-ironwork to the railings contributes to the residential character of the streetscape and provides a sense of enclosure marking the private space belonging to each house. These small genteel townhouses are a typology unique to Dublin and served as homes for the lower middle classes in the city in the early nineteenth century, as development in the area outside the canals was intensifying. This house was the home of the scholar John O'Donovan, who was noted for, among other things, his work on the original Ordnance Survey of Ireland and his edition of the Annals of the Four Masters.
