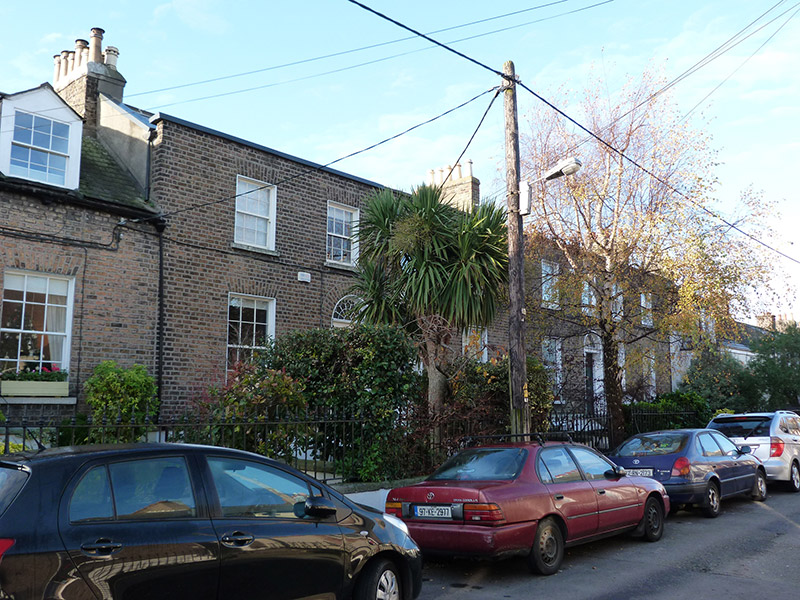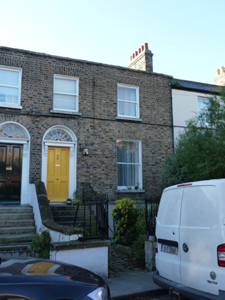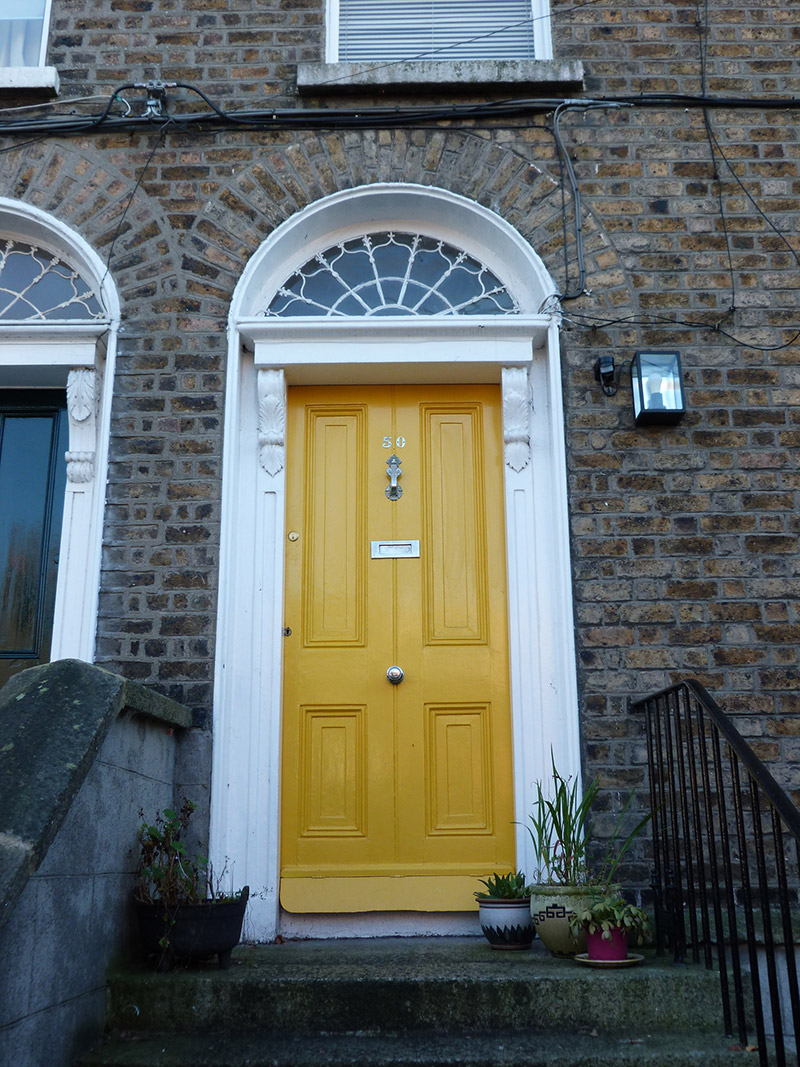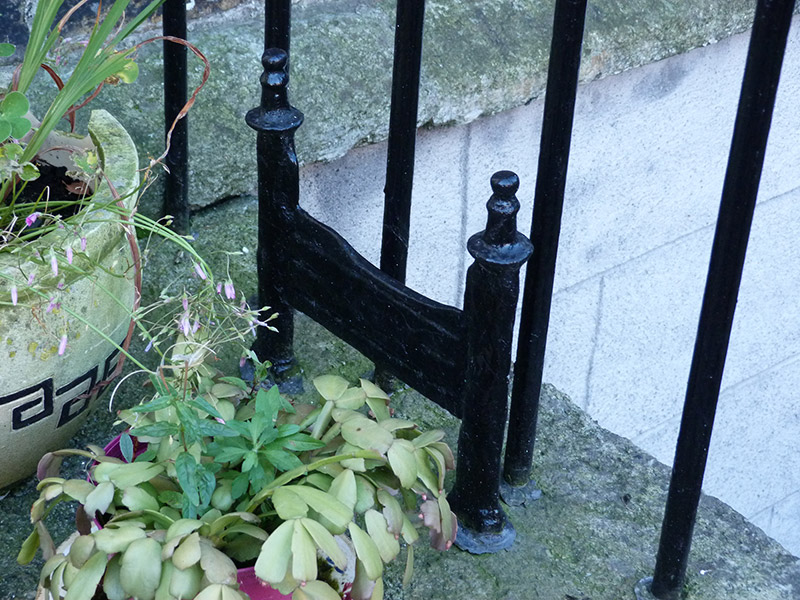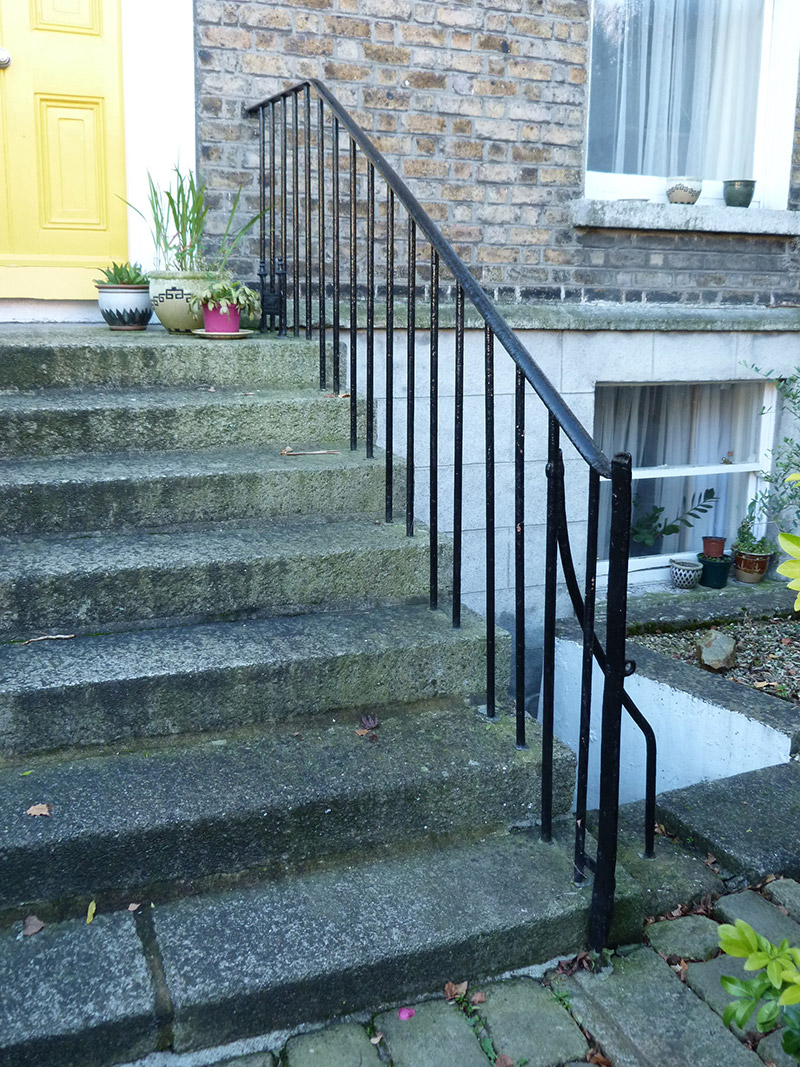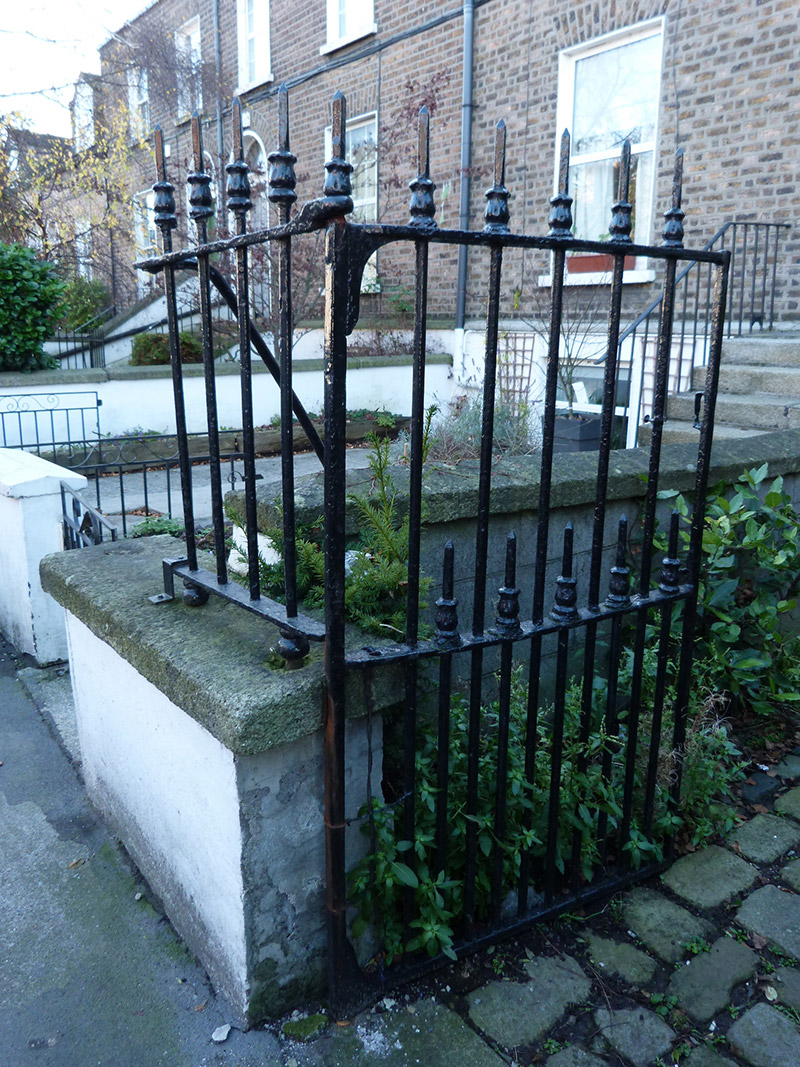Survey Data
Reg No
50120240
Rating
Regional
Categories of Special Interest
Architectural, Artistic
Original Use
House
In Use As
House
Date
1835 - 1855
Coordinates
316988, 235650
Date Recorded
29/11/2017
Date Updated
--/--/--
Description
End-of-terrace two-bay two-storey house over raised basement, built c. 1845 as one of four within larger group, having return to rear (southwest). Pitched artificial slate roof, hidden behind brick parapet with cut granite coping, and having brick chimneystacks to northwest end with clay pots. Brown brick walling to front elevation, laid in Flemish bond, over cut granite plinth course and ruled-and-lined rendered basement walling; rendered walling apparent to rear. Square-headed window openings with rendered reveals, masonry sills, and one-over-one pane timber sliding sash windows. Round-headed doorway with moulded render surround and timber doorcase comprising panelled pilasters, scrolled brackets with acanthus leaf motif supporting cornice, petal fanlight and timber panelled door, approached by flight of seven granite steps having cast-iron bootscrape to platform, wrought-iron handrail to northwest side and rendered wall with granite coping to southeast. Cast-iron railings on rendered plinth wall to front boundary, having granite coping, and matching cast-iron gate.
Appraisal
This house, the most intact in a terrace of four, exhibits the regular proportions, scale and classically restrained detailing that typify urban domestic architecture in the late Georgian period. Early fabric remains, including the doorcase with its delicate fanlight, that adds artistic interest to the composition. Though relatively unornamented in design, the ironwork to the railings is evidence of the application of skilled artisanship. The building is part of a short terrace that maintains similar parapet heights and fenestration patterns. It dates to the time when development outside the canals was intensifying.
