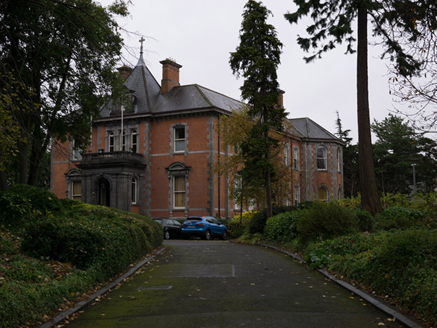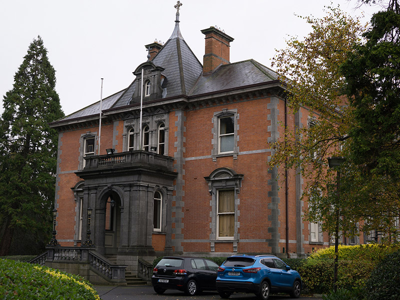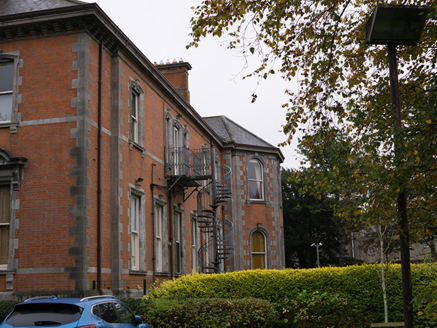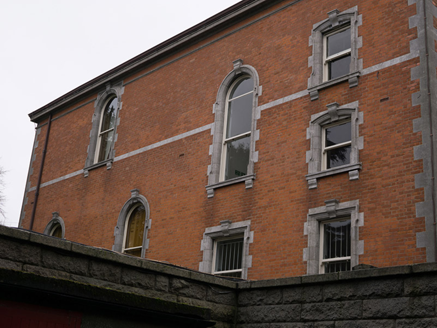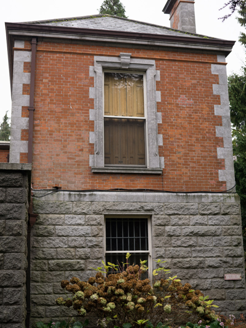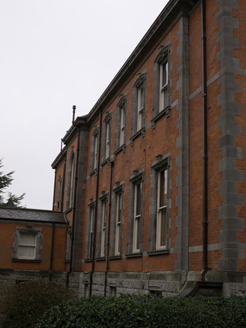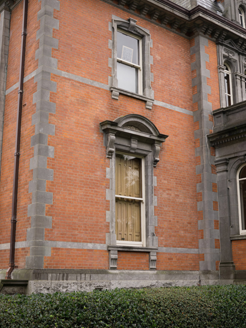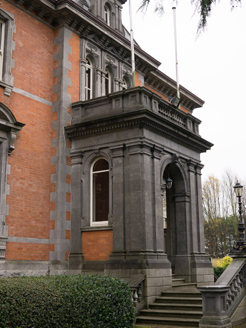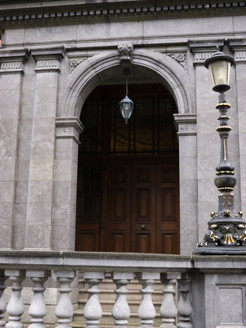Survey Data
Reg No
50120174
Rating
Regional
Categories of Special Interest
Architectural, Artistic, Historical, Social
Original Use
Bishop's palace
In Use As
Bishop's palace
Date
1885 - 1895
Coordinates
316234, 236386
Date Recorded
03/12/2017
Date Updated
--/--/--
Description
Detached archbishop's palace, built 1889-91, facing west and comprising two-storey over basement on rectangular plan, with attic accommodation to middle bay of front. Front elevation has three wide bays, shallow breakfront and single-storey porch; north side elevation has eight bays, with third bay from rear projecting slightly; south side elevation has three-bay canted projection to southeast corner, and front two metres or so of side elevations recessed from west; rear elevation is about six bays; and single-storey servants wing with basement to northeast corner. Hipped skirt slate roof, having pyramidal roof to breakfront with sculpted cross finial; hipped roofs to projecting bays; overhanging eaves with cut limestone eaves course and moulded brackets; red brick chimneystacks with moulded limestone copings and stringcourses to main house; and some cast-iron and some replacement uPVC and aluminium rainwater goods. Red brick walling, laid in Flemish bond, with cut limestone block-and-start quoins, moulded limestone stringcourse below eaves brackets, limestone bands at ground and first floor sill levels, moulded limestone coping over rusticated granite basement walls, and carved limestone roundel with keystone detailing and shield to north elevation. Porch has flat roof with ashlar limestone parapet having carved balustrade flanked by panelled piers, with moulded coping; walls comprising paired Doric pilasters to all sides, with fluted capitals, all on channelled granite plinth and supporting carved limestone frieze and dentillated cornice; open entrance to front and round-headed windows to sides, latter having red brickwork below. Moulded brick stringcourse and limestone quoins to servants block. Dormer window opening to front, set into elaborate cut limestone frame comprising recessed round-headed pivoted timber window with moulded archivolt having moulded keystone over Doric pilasters and flanked by paired Doric pilasters, supporting entablature and open-bed segmental pediment with archbishop's coat of arms to tympanum and sculpted cross finial to apex. Round-headed window openings to porch sides, middle bay of first floor of front elevation, canted-bay, and to some openings to upper floors of rear elevation; segmental-headed openings to first floor; and square-headed window openings to ground floor, basement and to servants wing; cut granite stepped-profile sills, supported on moulded brackets to front elevation and to first floor elsewhere; carved window surrounds to ground and first floors throughout, comprising block-and-start lugged and kneed moulded architraves with keystones; ground floor front openings having similar surrounds, but with knees only and with fluted sill brackets, different keystones and having segmental pediments with rosette and other vegetal ornament to tympana. Openings to triple window above porch flanked by Doric pilasters with decorated friezes, decorated spandrels, decorated recessed panels above and triangular pediments in projecting frames having scroll details. Timber casement windows to porch and triple window above it; one-over-one pane timber sliding sash windows elsewhere; tripartite window opening to first floor of entrance breakfront and to south elevation; some timber panelled shutters visible to interior. Round-arch entrance opening to porch, with Doric pilasters having decorated friezes, moulded archivolt, scrolled keystone with acanthus leaf carving and with cast-iron hanging lamp suspended from it, and with carved foliate panels to spandrels. Square-headed doorway to inner side of porch, with timber doorcase comprising barley twist pilasters, plain lintel, leaded geometric overlight, panelled risers, margined fixed-pane timber framed sidelights and double-leaf timber panelled door; dentillated cornice to porch ceiling. Perron to front having flight of seven nosed limestone steps to each side, with cut limestone balustrade and square-plan piers with rectangular panels, and having cast-iron standard lamp with gold leaf detail. Square-headed doorway to basement level to north elevation, with carved granite surround and timber panelled door. Metal spiral fire escape stairs to south elevation, with decorative railings. Wrought-iron railings and matching gates to grounds. Gates and gate lodge to west on Drumcondra Road Lower.
Appraisal
This beautifully executed house, designed by William Hague, displays a pleasing contrast between warm red brick and cool grey stone. A pyramidal roof over the breakfront lends incident to the roof-line and emphasizes the central bay, enhancing the symmetry of the façade. The detail to the window reveals and the porch shows a skill and lightness of touch that is testament to the craftspeople who created them. The retention of salient details, such as windows, doors and lamps, contributes to the heritage value of the building. The house was erected, at a cost of £14,500, at the end of the nineteenth century to house Archbishop Paul Cullen (1803-78), founder of Holy Cross College on the same grounds. He was archbishop from 1852 to 1878 and went on to become the first Irish cardinal. He spearheaded changes to the Catholic Church in Ireland in the late nineteenth century and which had a profound effect on Irish society. The demesne was originally called Fortick's Grove, the original owner of which, Tristram Fortick, was an active philanthropist. His name is enshrined in almshouses at Little Denmark Street in Dublin City. The quality of the design and materials, in addition to its form, scale and setting, make this building a notable part of the architectural heritage of Drumcondra.
