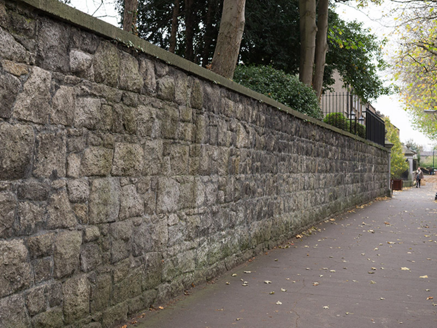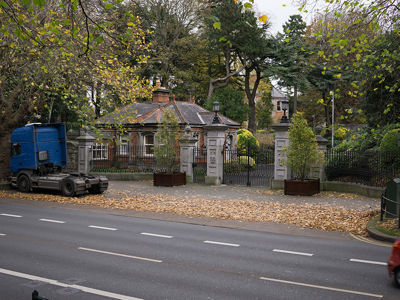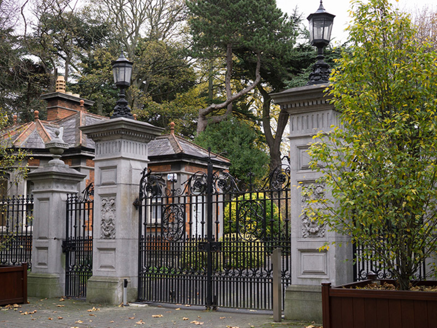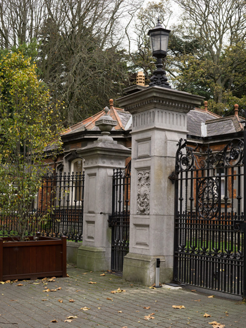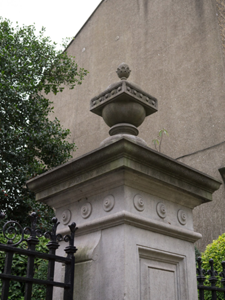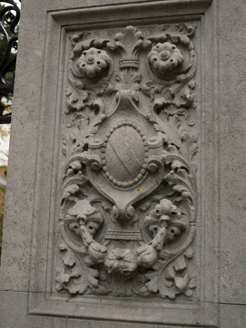Survey Data
Reg No
50120173
Rating
Regional
Categories of Special Interest
Architectural, Artistic, Social, Technical
Original Use
Gates/railings/walls
In Use As
Gates/railings/walls
Date
1880 - 1900
Coordinates
316132, 236371
Date Recorded
30/10/2017
Date Updated
--/--/--
Description
Gateway and boundary walls, erected c. 1890, defining western boundary of Archbishop's House and Holy Cross College. Quadrant main entrance with pair of square-plan panelled limestone piers having carved plinths, fluted capitals, dentillated frieze, stepped flat-topped caps with decorative cast-iron lamps and pointed finials. Crest and carved foliate frame to centre panels to front (west) faces. Double-leaf wrought-iron gate with decorative foliate detail, flanked by single-leaf matching gates set to square-plan limestone piers with panelled shafts, moulded capitals with round bosses to frieze, and stepped flat caps with carved limestone orb mounts with round boss detail and pine cone finials. Decorative wrought and cast-iron railings on carved limestone plinth walls to quadrant, terminating in matching outer piers. Snecked rusticated granite boundary walling having cut granite copings.
Appraisal
This attractive gateway, and associated walls and railings, survives in excellent original condition with the carved limestone ornamentation and the wrought-ironwork showing considerable skill in their execution. The tree-lined avenue created on this part of the road has a distinctive character that acts as a foil to the stone boundary wall. The gate conforms well to the overall architectural style of the complex it defines and provides an architectural focal point on Drumcondra Road Lower, part of the Great Drogheda Road and one of the principal roads approaching the city from the north. Its development in the 1800s stemmed from the expansion of the city into its northern hinterland.
