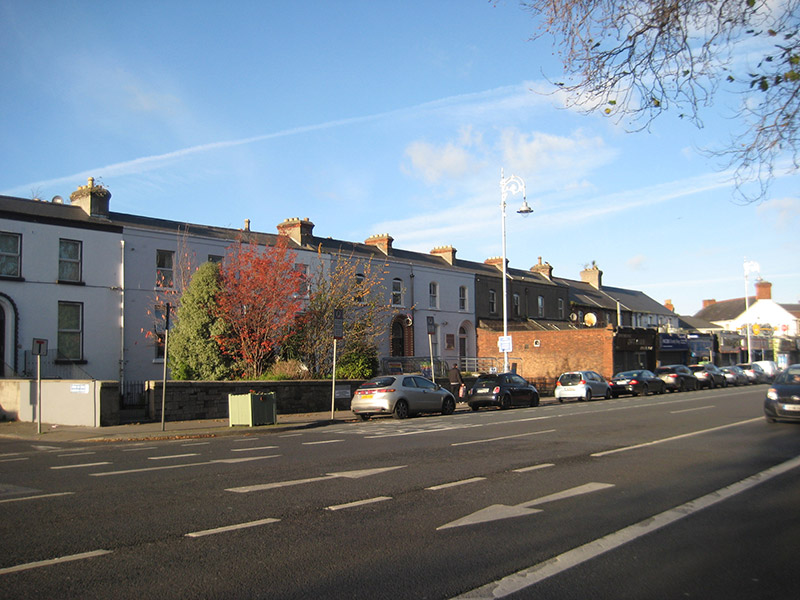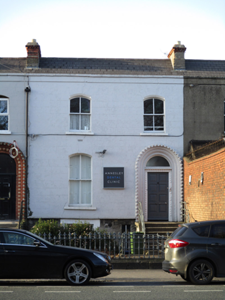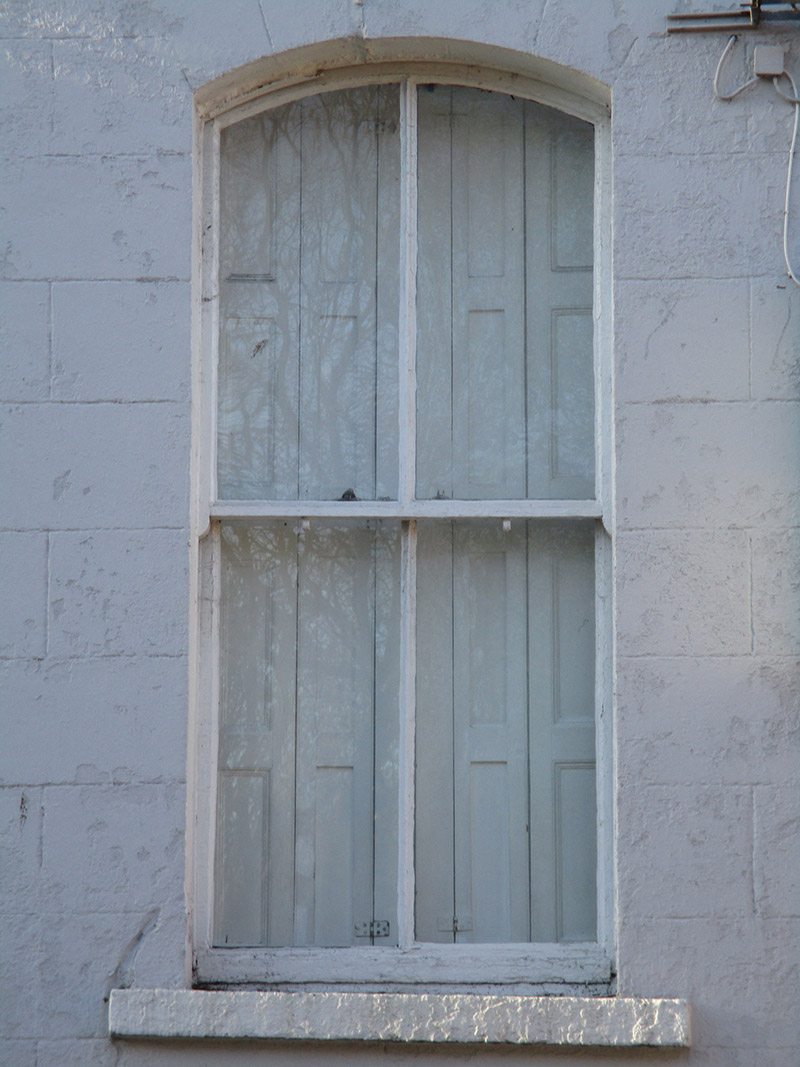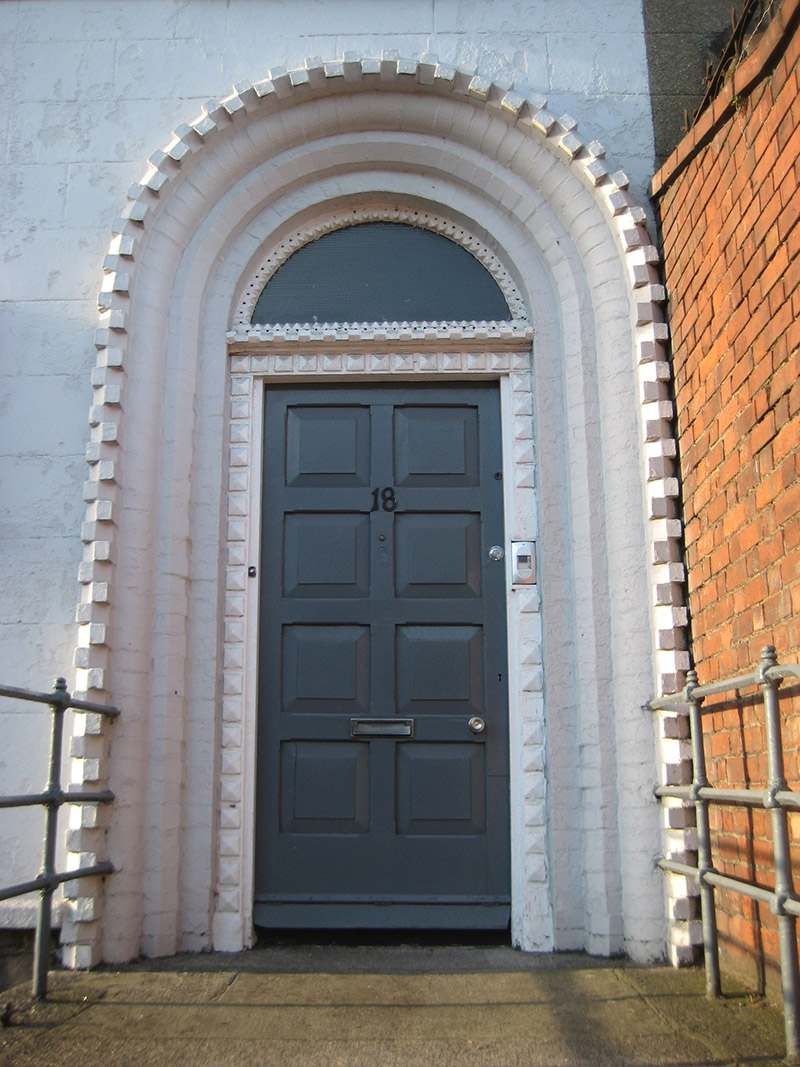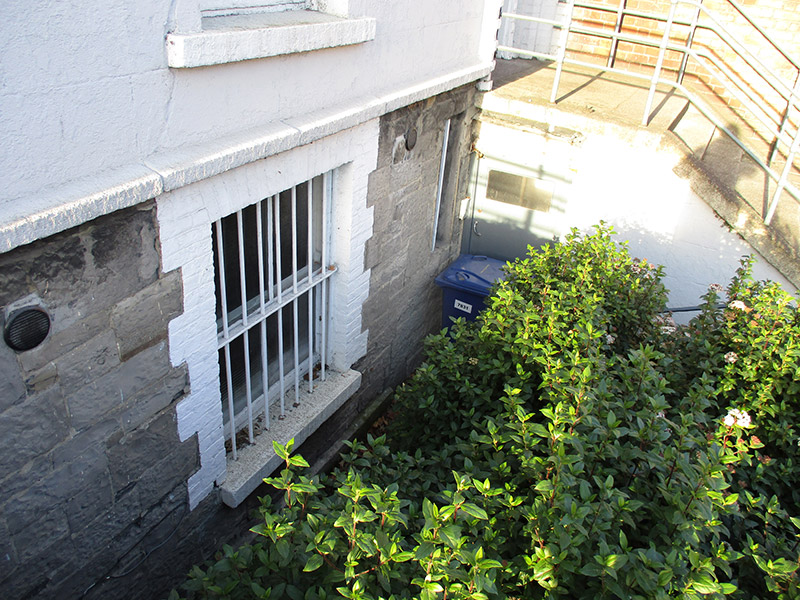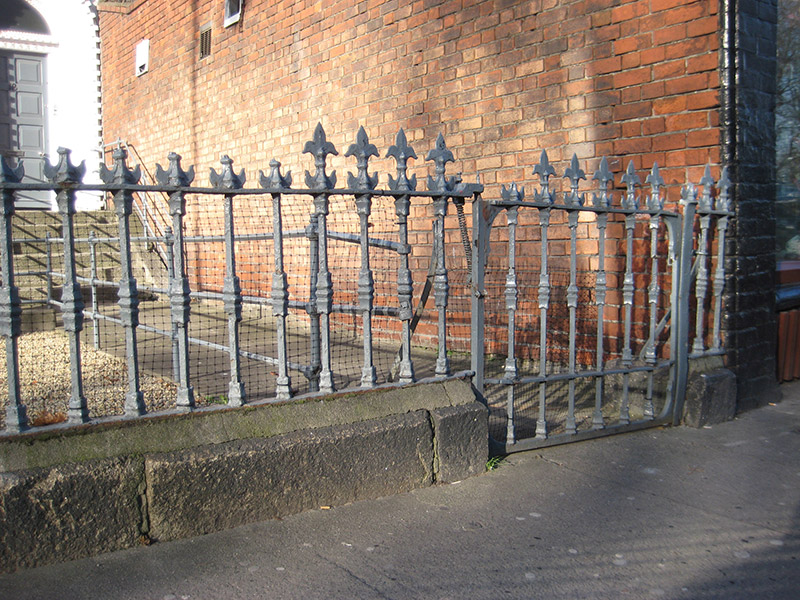Survey Data
Reg No
50120164
Rating
Regional
Categories of Special Interest
Architectural, Artistic
Original Use
House
In Use As
Surgery/clinic
Date
1870 - 1890
Coordinates
317375, 236084
Date Recorded
12/11/2017
Date Updated
--/--/--
Description
Terraced two-bay two-storey former house over raised basement, built c. 1880 as one of four within longer of row of similar houses, having two-storey flat-roofed return to rear (northwest) elevation. Now in use as clinic. M-profile pitched slate roof, partly hidden behind ruled-and-lined rendered parapet with smooth render frieze and cut granite coping, and having rendered and red brick chimneystacks on party walls. Ruled-and-lined rendered walling to front elevation on cut granite stringcourse over calp limestone basement walling, and rendered elsewhere. Segmental-headed window openings to ground and first floors, with cut granite sills, chamfered detail to surrounds to first floor openings, all with early two-over-two pane timber sliding sash windows, having some timber panelled shutters visible to interior, square-headed window openings to basement with brick surrounds and wrought-iron bars, and later narrow window opening added to basement facade; round or segmental-headed window opening to rear. Round-headed doorway with carved stepped brick surround, and timber doorcase comprising carved pilasters with nail-head mouldings, supporting stepped cornice with nail-head and dentillated details, timber panelled door and plain fanlight. Square-headed replacement door under stairs platform. Entrance approached by flight of six cut granite steps, flanked by cast-iron railings on granite plinth wall. Garden to front, bounded to footpath by decorative cast-iron railings with fleur-de-lis finials on granite plinth wall, having matching single-leaf gate. Garden/yard at rear, with shed at rear of plot.
Appraisal
The use of decorative brickwork and carpentry add visual interest to this well-proportioned Victorian terraced house. It retains almost all of its early form and character, enhanced by the retention of salient features such as the early windows and an elaborate doorcase. It has a variety of opening forms, adding further interest to the facade. The survival of cast and wrought-ironwork attests to the artisanship in mass-produced ironwork in the late nineteenth century, and contributes to the suburban character of the streetscape, Annesley Bridge Road becoming a popular residential area at that time.
