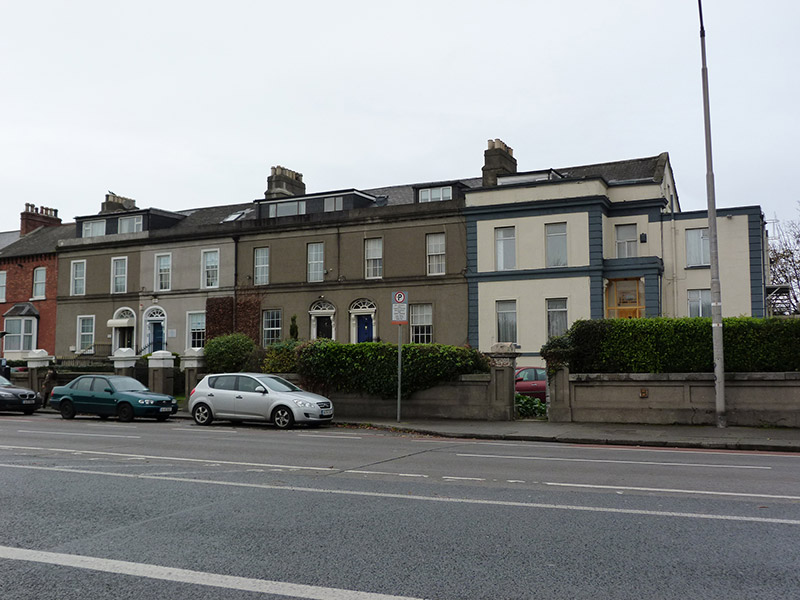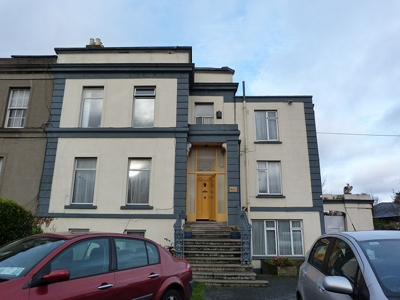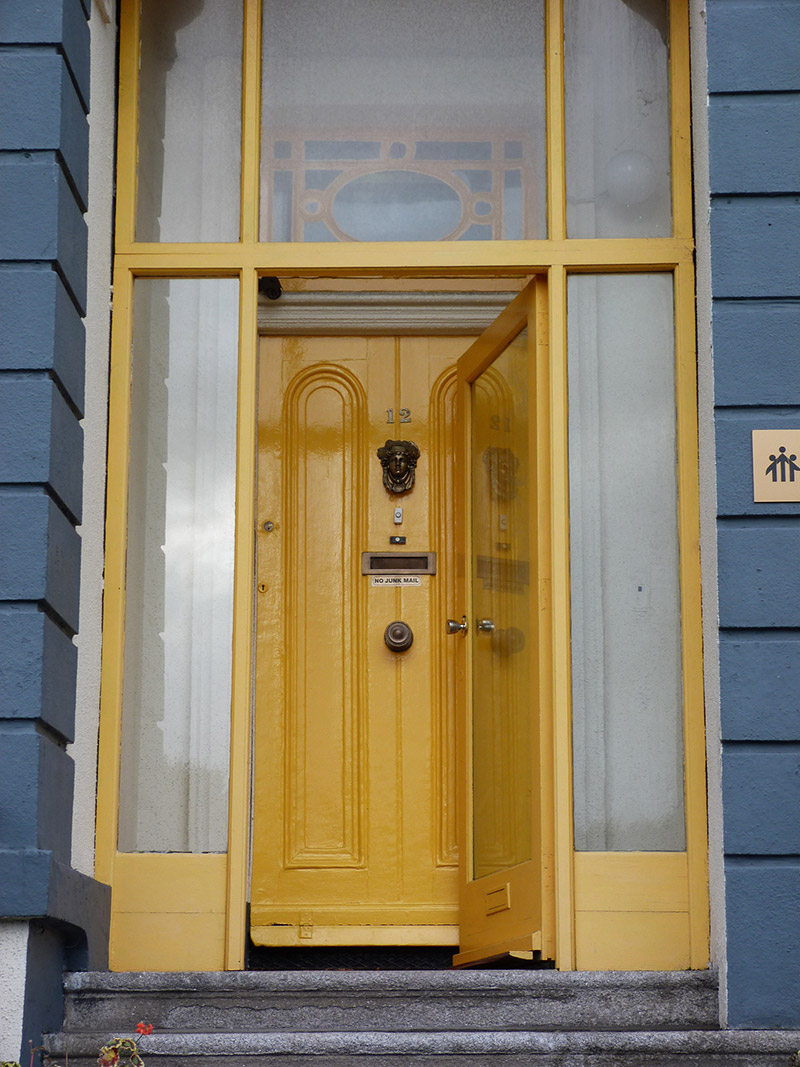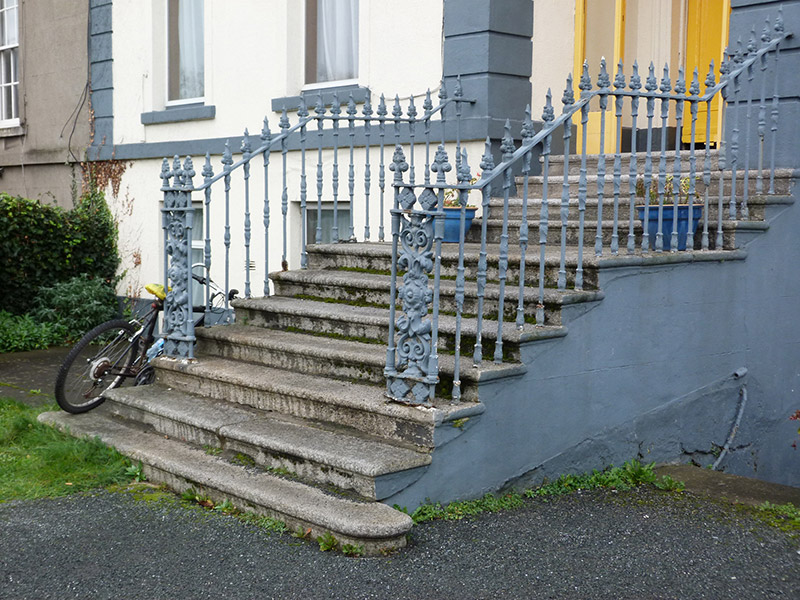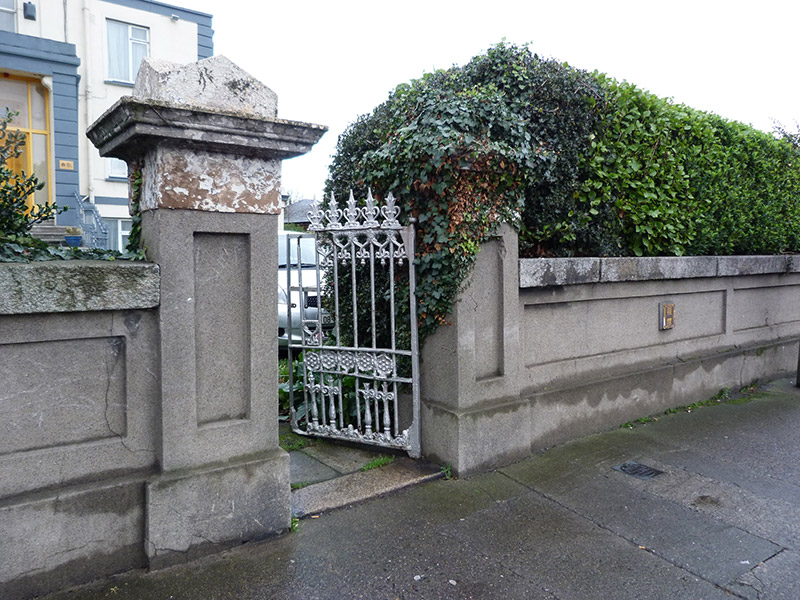Survey Data
Reg No
50120162
Rating
Regional
Categories of Special Interest
Architectural, Artistic
Previous Name
Vernon Parade
Original Use
House
In Use As
House
Date
1840 - 1850
Coordinates
318309, 236287
Date Recorded
21/11/2017
Date Updated
--/--/--
Description
End-of-terrace three-bay two-storey former house over raised basement, built c. 1845 as one of five, having attic accommodation, with recessed entrance bay and later single-bay addition to east end, and with return to rear (north) elevation. Now in use as residential care home. Pitched artificial slate roof, hidden behind rendered parapet having moulded render cornice and eaves course, flat-roofed dormer window to front and flat roof to addition, and rendered chimneystack to west end with clay pots. Lined-and-ruled rendered walling with render quoins to front, having moulded render platband at first floor sill level, on moulded render plinth course over rendered basement walling. Square-headed window openings with moulded render architraves to ground and first floors, masonry sills to basement and ground floor and continuous moulded render sill course to first floor, concrete sills to addition, and having replacement uPVC frames. Square-headed doorway, with carved timber doorcase, timber cornice, overlights and sidelights, and timber panelled door, set within flat-roofed porch whose outer side has scrolled brackets, rendered parapet with moulded cornice and eaves course, and glazed door with glazed sidelights and overlight. Entrance approached by flight of eleven nosed granite steps with decorative cast-iron railings having ornate end panels to each side. Elliptical-headed carriage-arch to east, having moulded render pilasters in curtain wall. Garden and carparking to front, bounded to footpath by panelled rendered wall with granite coping, having panelled rendered piers to pedestrian and vehicular entrances, with ornate cast-iron gate to former.
Appraisal
This house retains its essential form and character, which is enhanced by the render detailing that places this building within a mid-nineteenth-century context. Terminating a short terrace, it exhibits a level of ornamentation that contrasts pleasingly with the less elaborate detailing to the other buildings. At the same time, it maintains the roof-line and fenestration rhythm of the adjoining buildings, contributing to the uniformity of the streetscape. The well-designed doorcase and attractive overlight add artistic interest to the composition. The survival of the cast-iron railings contributes to its suburban residential character. The house was constructed to take advantage of the sea views, prior to land reclamation projects associated with the enlargement of Dublin Port. It was built on land leased by John Vernon, responsible for much residential and commercial development in Clontarf in the nineteenth century. This area was originally named Vernon Parade.
