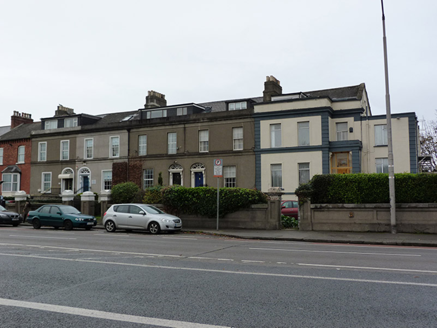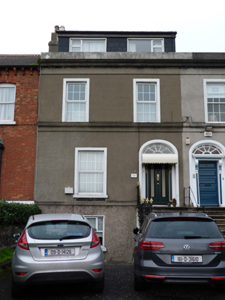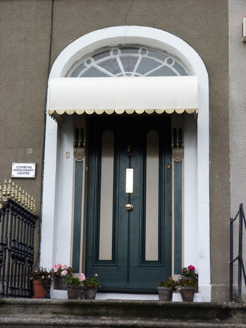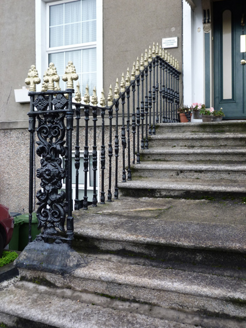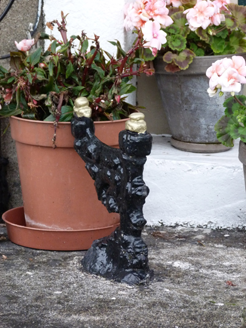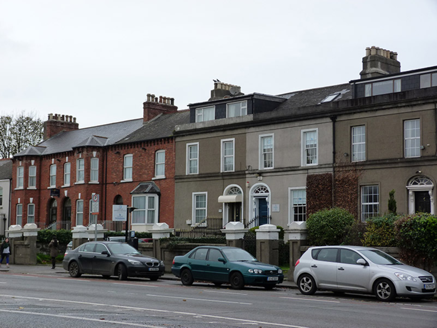Survey Data
Reg No
50120158
Rating
Regional
Categories of Special Interest
Architectural, Artistic
Previous Name
Vernon Parade
Original Use
House
In Use As
Office
Date
1840 - 1850
Coordinates
318280, 236294
Date Recorded
21/11/2017
Date Updated
--/--/--
Description
Terraced two-bay two-storey former house over raised basement, built c. 1845 as one of five, with recent attic accommodation, and having return to rear (north) elevation. Now in use as offices. Pitched artificial slate roof, with flat-roofed dormer window to front elevation, rendered chimneystack to west end with clay pots, hidden behind rendered parapet having moulded render cornice and eaves course. Ruled-and-lined rendered walling to front, with moulded render platband at first floor sill level, and moulded render plinth course over pebbledashed walls to basement. Square-headed window openings with moulded render architraves to ground and first floors, raised render reveals to basement, masonry sills to basement and ground floor and continuous moulded render sill course to first floor, all openings having replacement uPVC frames. Elliptical-headed doorway with moulded render surround, carved timber doorcase comprising panelled pilasters with scrolled brackets supporting timber frieze and leaded fanlight with some hand-painted glass, and timber panelled door. Entrance approached by shared flight of ten nosed granite steps, having half-landing with decorative cast-iron bootscrape and decorative cast-iron railings with ornate end panel to one side, and wrought-iron handrail to other. Garden and carparking to front, bounded by rubble limestone wall to west and partly by panelled rendered wall to footpath with granite coping and rendered pier to front boundary.
Appraisal
This house retains its essential original form and character, enhanced by the survival of decorative plasterwork, which places this building within a mid-nineteenth-century context. The well-designed doorcase, complete with delicate leaded fanlight and hand-painted glass, adds artistic interest to the facade. The survival of ornate wrought and cast-ironwork to the railings contributes to the suburban residential character of the composition. The house was constructed to take advantage of the sea views, prior to land reclamation projects associated with the enlargement of Dublin Port. The terrace comprises houses with similar parapet heights and fenestration patterns, incorporating a larger house at its east end. The land was leased by John Vernon, who was responsible for much residential and commercial development in Clontarf in the nineteenth century. The terrace was originally named Vernon Parade.
