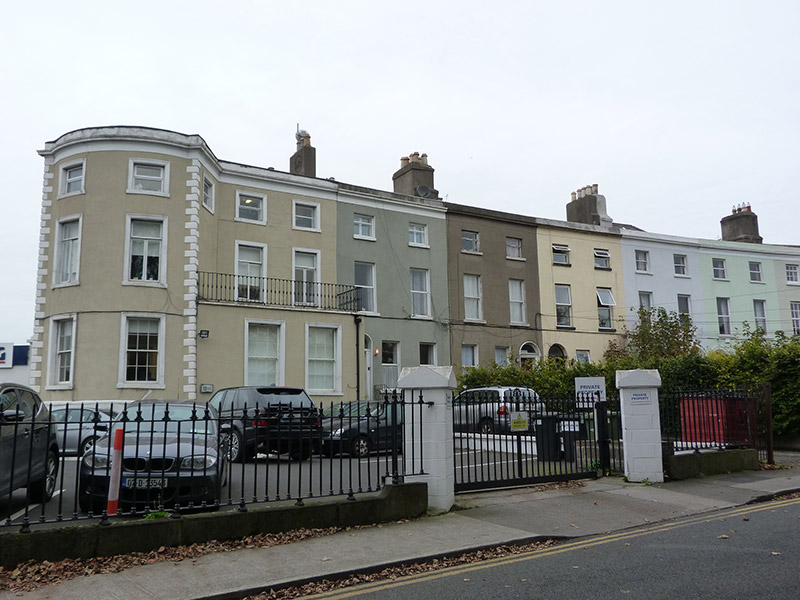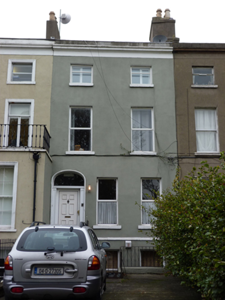Survey Data
Reg No
50120098
Rating
Regional
Categories of Special Interest
Architectural, Artistic
Original Use
House
In Use As
Apartment/flat (converted)
Date
1790 - 1795
Coordinates
317948, 236424
Date Recorded
26/10/2017
Date Updated
--/--/--
Description
Terraced two-pile three-storey former house over raised basement, built 1792 as one of twenty-five, having three-bay ground floor and two-bay upper floors, and with single-storey extension to full area of rear plot. Now in use as apartments. Flat roof, having rendered chimneystacks with clay pots to east and west ends, hidden behind rendered parapet with moulded render cornice, and eaves course. Ruled-and-lined rendered walls with cut masonry plinth course over rendered basement walling. Square-headed window openings with granite sills and replacement uPVC frames. Elliptical-headed doorway with rendered timber reveals, carved timber panelled pilasters supporting timber frieze and plain fanlight, with replacement uPVC door, approached by flight of seven granite steps and platform with recent metal handrail. carparking to former front garden, partly bounded to footpath by decorative cast-iron railings on moulded granite plinth.
Appraisal
This house is part of a significant architectural set-piece, Marino Crescent, one of the few Georgian crescents in the city. The classically restrained façade is ornamented with a rendered parapet and eaves course, and a well-executed doorcase provides a subtle focal point. The crescent comprises houses with similar parapet heights and fenestration patterns, with larger houses to the centre and west end. This house was constructed in the last decade of the eighteenth century to take advantage of the sea views, prior to land reclamation projects associated with the enlargement of Dublin Port. The houses were built by Charles ffolliot, reputedly to spite Lord Charlemont, blocking the vista from Marino House, and were locally known as Spite Crescent as a result.



